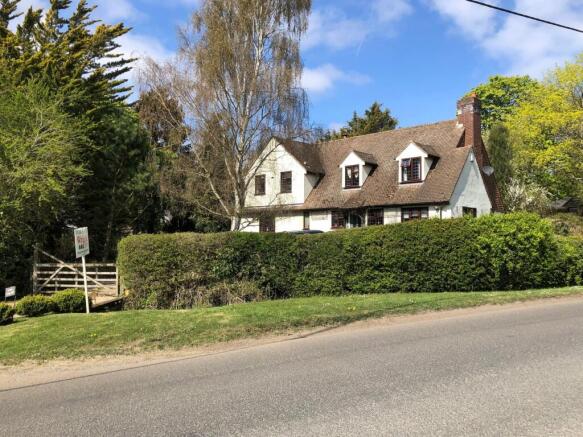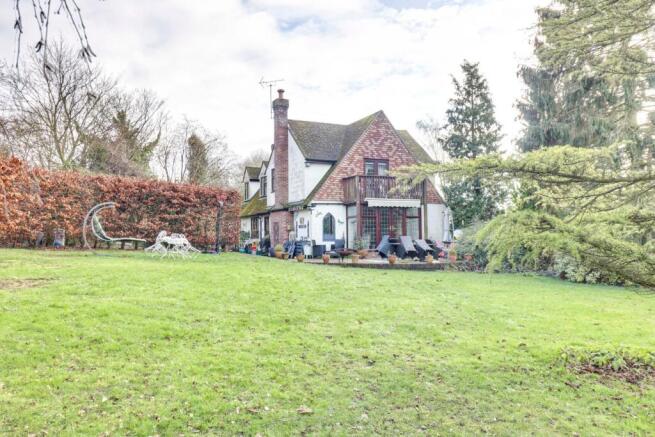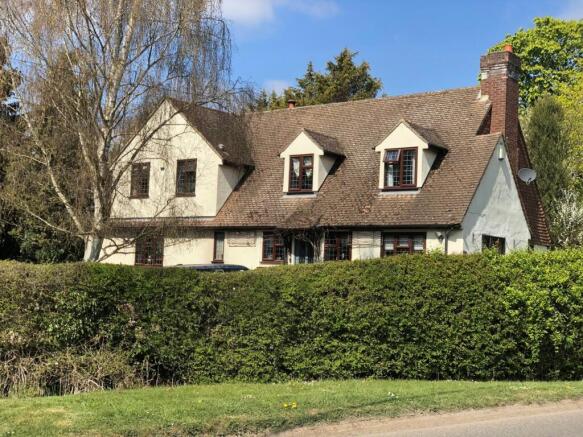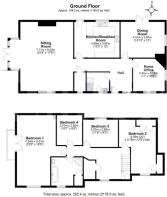Sawbridgeworth Road, Little Hallingbury, Bishop's Stortford, CM22

- PROPERTY TYPE
Detached
- BEDROOMS
4
- BATHROOMS
2
- SIZE
Ask agent
- TENUREDescribes how you own a property. There are different types of tenure - freehold, leasehold, and commonhold.Read more about tenure in our glossary page.
Ask agent
Key features
- One Mile From Mainline Station
- Useful Detached Outbuilding
- Easy Access To Junction 7a M11
- 3/4 of An Acre Plot
- Views Over Countryside
- 4 Bed Detached Family House
Description
Little Long Bar is a four bedroom detached family home with far reaching views over countryside, just one mile from Sawbridgeworth’s mainline railway station, which has lines to both London Liverpool Street and Cambridge. Although enjoying a semi-rural location with views, the property is only a short drive to the newly opened junction 7a of the M11 leading to the surrounding areas and making commuting to London a dream.
There is also a useful detached outbuilding, which could convert to ancillary accommodation subject to planning, grounds of approximately ¾ of an acre. Sawbridgeworth’s excellent facilities are only a 5 minute car journey from the property which offers shops for your day to day needs, schools, restaurants, public houses. There is easy access to some fantastic walks along the river Stort which the property has far reaching views down to. There is also a gated entrance with plenty of parking. Gaston Green is a small hamlet close to the village of Little Hallingbury where there is a good community, school, church and public house. The Market town of Bishop’s Stortford is just a short drive away with multiple facilities. The outbuilding would ideally convert to an annexe subject to the relevant consents.
Spacious Entrance Hall
With oak herringbone flooring, carpeted stairs to first floor, large understairs recess.
Walk-in Boot Room/Boiler Cupboard
With coat hanging space, double radiator, doors to all rooms.
Downstairs Cloak/Shower Room
Modern glazed walk-in shower with wall mounted shower and handheld head, flush wc, vanity wash/hand basin, mono-bloc mixer tap, heated towel rail, complimentary tile surrounds and flooring, recess lighting.
Study/Office
10' 10" x 10' 8" (3.30m x 3.25m) a double aspect room with leaded light and double glazed windows overlooking the front and side gardens, single radiator, fitted carpet.
Dining Room
14' 10" x 12' 0" (4.52m x 3.66m) A double aspect room with double glazed French doors to rear, double glazed leaded light window to side, Victorian working fireplace with pretty tiled inset and raised hearth, single radiator, fitted carpet.
Kitchen/Breakfast Room
13' 8" x 12' 10" (4.17m x 3.91m) with a double glazed leaded light door and window to rear. Shaker style kitchen with base and eye level units, solid wood work surfaces, inset 1¼ bowl single drainer sink unit with mixer tap and spring headed shower, recess for dishwasher, Rangemaster cooker incorporating 2 ovens, grill, and a 5 ring induction hob with extractor hood over, space for American style fridge/freezer, designer radiator, recess and plumbing for a washer/dryer, breakfast bar area, ceramic tiled flooring.
Large Living Room
22' 10" x 23' 4" (6.96m x 7.11m) a beautiful room with a fully double glazed bay with leaded light windows, French doors leading on to the rear garden. This room enjoys a westerly aspect with some beautiful sunsets, it’s main feature is a cast iron log burner sunk into a brick fireplace with oak bresimar and raised quarry tiled hearth, fitted carpet
First Floor Landing
Double glazed leaded light window to front aspect, single radiator, fitted carpet, large walk-in airing cupboard with bespoke shelving, access to loft.
Bedroom 1
23' 10" x 16' 6" (7.26m x 5.03m)
A magnificent room with double opening glazed doors with fine views over the garden beyond leading to a large balcony which also give nice views over the garden. There is a window to front also giving views, radiators, fitted carpet.
(Agents note) This room is large enough to be divided into two rooms or to create an en-suite if required.
Bedroom 2
12' 4" x 17' 5" (3.76m x 5.31m) with double glazed windows to both front and rear, built in storage, single radiator, fitted carpet.
Bedroom 3
11' 8" x 9' 2" (3.56m x 2.79m)
with UPVC double glazed window to side, single radiator, fitted carpet.
Bedroom 4
9' 10" x 8' 4" (3.00m x 2.54m) with UPVC double glazed window to side, single radiator, fitted carpet.
Large Family Bathroom/Shower Room
With a designer free-standing footed bath with wall mounted mixer shower , vanity wash hand basin with mono bloc mixer taps, flush WC, corner shower cubicle with wall mounted shower and handheld head, designer heated towel rail, complimentary tiled surround and flooring, built-in storage, recess LED lighting.
Outside The Rear
The property sits on an overall plot of approximately 0.7 acres. There is access to the side of the property via the double opening doors from the living room. Here you’ll find a semi-circular raised paved patio area with brick hedges, this continues to the rear of the property where there is a patio with further outside entertaining areas, outside lighting, outside tap, access to side garden area. The entire garden is screened by mature hedging, views over countryside to rear, various shrub and herbaceous flower boarders, summer house with terrace and electric laid on, impressive kidney shaped coy pond with filters behind the summer house and pumps with a small meandering feature stream and bridge, tin hut housing sit on lawn mower with compost area beside an array of mature apple trees. The garden runs predominantly to the west of the property and is mainly laid to lawn.
The Front
To the front is a gravel driveway providing parking for numerous cars, access via 5 bar gate from the front.
Useful Detached Timber Workshop and Log Store
24' 11" x 11' 0" (7.59m x 3.35m)
with a pitched roof, double opening doors to side, power and light laid on.
(Agents Note) This building would be suitable for conversion to home office/ancillary accommodation subject to the relevant consents.
- COUNCIL TAXA payment made to your local authority in order to pay for local services like schools, libraries, and refuse collection. The amount you pay depends on the value of the property.Read more about council Tax in our glossary page.
- Ask agent
- PARKINGDetails of how and where vehicles can be parked, and any associated costs.Read more about parking in our glossary page.
- Yes
- GARDENA property has access to an outdoor space, which could be private or shared.
- Yes
- ACCESSIBILITYHow a property has been adapted to meet the needs of vulnerable or disabled individuals.Read more about accessibility in our glossary page.
- Ask agent
Energy performance certificate - ask agent
Sawbridgeworth Road, Little Hallingbury, Bishop's Stortford, CM22
Add an important place to see how long it'd take to get there from our property listings.
__mins driving to your place



Your mortgage
Notes
Staying secure when looking for property
Ensure you're up to date with our latest advice on how to avoid fraud or scams when looking for property online.
Visit our security centre to find out moreDisclaimer - Property reference 28609763. The information displayed about this property comprises a property advertisement. Rightmove.co.uk makes no warranty as to the accuracy or completeness of the advertisement or any linked or associated information, and Rightmove has no control over the content. This property advertisement does not constitute property particulars. The information is provided and maintained by Wright & Co, Sawbridgeworth. Please contact the selling agent or developer directly to obtain any information which may be available under the terms of The Energy Performance of Buildings (Certificates and Inspections) (England and Wales) Regulations 2007 or the Home Report if in relation to a residential property in Scotland.
*This is the average speed from the provider with the fastest broadband package available at this postcode. The average speed displayed is based on the download speeds of at least 50% of customers at peak time (8pm to 10pm). Fibre/cable services at the postcode are subject to availability and may differ between properties within a postcode. Speeds can be affected by a range of technical and environmental factors. The speed at the property may be lower than that listed above. You can check the estimated speed and confirm availability to a property prior to purchasing on the broadband provider's website. Providers may increase charges. The information is provided and maintained by Decision Technologies Limited. **This is indicative only and based on a 2-person household with multiple devices and simultaneous usage. Broadband performance is affected by multiple factors including number of occupants and devices, simultaneous usage, router range etc. For more information speak to your broadband provider.
Map data ©OpenStreetMap contributors.




