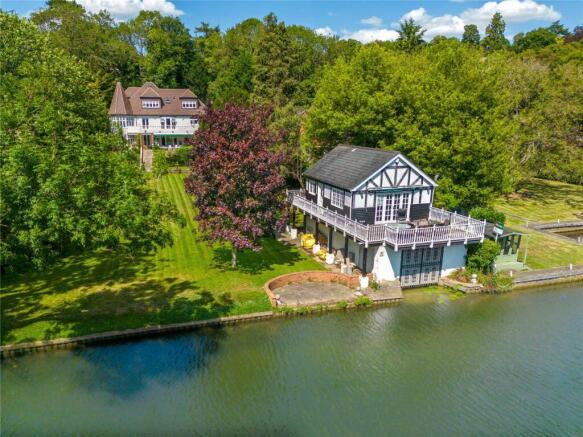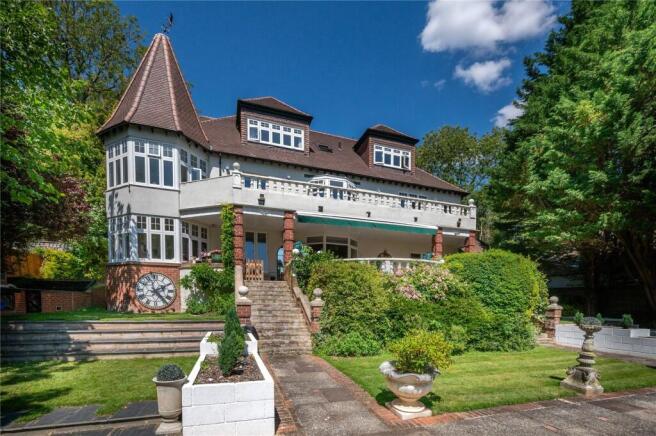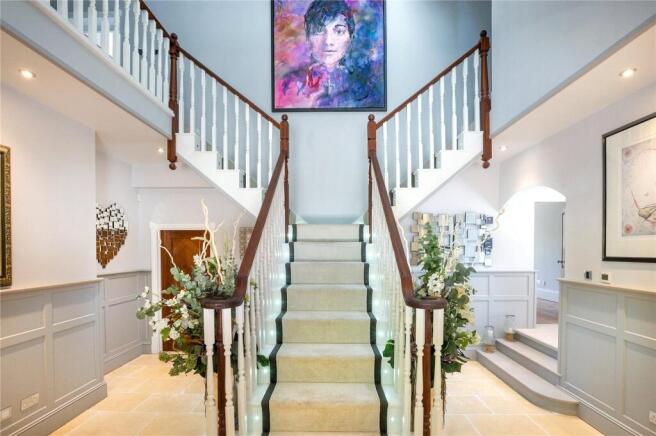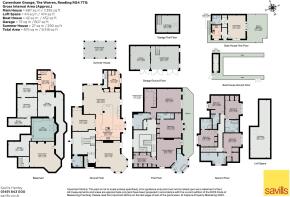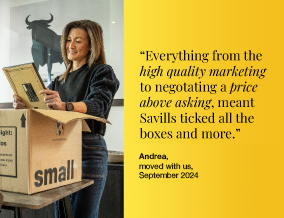
The Warren, Caversham, Reading, RG4

- PROPERTY TYPE
Detached
- BEDROOMS
7
- BATHROOMS
7
- SIZE
7,395-9,418 sq ft
687-875 sq m
- TENUREDescribes how you own a property. There are different types of tenure - freehold, leasehold, and commonhold.Read more about tenure in our glossary page.
Freehold
Key features
- 7 Bedroom Detached Riverside Residence
- Built in 2016 & beautifully presented throughout
- Comprising 9400+ sq. ft, set over four floors
- Set with a 0.73 acre plot with 100ft River Thames mooring
- Boathouse, Summer House & Garage
- EPC Rating = B
Description
Description
Caversham Grange is an impressive detached property built in 2016 to a high specification and in the style of an Edwardian riverside house.
It comprises of over 7,000 sq feet of accommodation, arranged over four floors, which is flexible, light and airy and beautifully presented throughout.
The lovely drawing room has wood flooring, built-in display shelving and a large bay window. The magnificent kitchen/breakfast/family room is very much the heart of the home and is fitted with a range of painted floor and wall units around a central island. Integrated WOLF / Sub Zero appliances include a range cooker with extractor above, microwave oven, fridge, freezer and dishwasher. It has stone flooring, an open plan family area with TV with seating area.
The extensive basement area provides additional accommodation including a cinema room, gym, workshop and utility room as well as excellent storage.
From the hallway a superb staircase sweeps to the first floor and the principal bedroom suite comprising bedroom dressing room and en suite bathroom and access to the south facing balcony overlooking the river.
The guest bedroom also has a dressing room, en suite shower room and access to the balcony. The third bedroom on this floor has built-in wardrobes and en suite shower room as well as a door opening to the balcony. To the second floor there are four further bedrooms, all en suite and all with built-in wardrobes.
Throughout the house is Control4 automation, a hardwired fire alarm system and SSAIB approved intruder alarm system.
Outside
Caversham Grange is approached from The Warren via wrought iron remote control gates with entry phone system.
The gravelled driveway provides plenty of parking to the front of the house and garage block which provides double and single parking with a loft store above.
Along the rear of the property there is a wonderful covered terrace accessed from the family room and sitting room.
This is the perfect place to enjoy the view over the landscaped gardens and lawns that sweep down to the water’s edge. High hedges on either side provide privacy and security and there is an ornamental fishpond with a central fountain.
To one side is an oak open sided dining area with a slate tiled roof, ideal for entertaining with a nearby outdoor kitchen.
At the river the original Edwardian boathouse has a wet dock enclosed by gates and store to the rear. Steps lead up to the living accommodation which comprises a living room, kitchen and store room and doors opening to a large south facing balcony with stunning panoramic views over the River Thames and the water meadows beyond. In all the gardens extend to about 0.73 acres and there is approximately 100 ft of River Thames mooring.
Location
Caversham Grange is quietly situated in The Warren, a prestigious residential road running parallel to the River Thames.
Caversham has an excellent range of local amenities including shops, cafes and restaurants and it is extremely convenient for the centre of Reading where there are rail connections to London Paddington (from 25 minutes and the Elizabeth Line to the City).
Via the A329(M) spur link there is fast access to the M4 at J10 providing a gateway to the M25, London, Heathrow Airport and the West Country.
The nearby towns of Henley, Maidenhead, Windsor and Reading provide a comprehensive range of shopping, leisure and recreational facilities.
The area is well served for schools, including The Oratory, Bluecoat, Reading, Kendrick, The Abbey and Queen Anne’s in Caversham.
Nearby countryside offers miles of extensive walking and riding.
Square Footage: 7,395 sq ft
Acreage: 0.73 Acres
Directions
From Henley-on-Thames take the A4155 Reading Road towards Reading and Caversham. Proceed into Caversham and before Caversham Bridge, at the traffic lights, turn right into Church Road (A4074) signposted to Woodcote and Oxford.
Continue up St Peter’s Hill and just after passing the church on the left turn left into The Warren. Caversham Grange will be found after approximately half a mile on the left.
Brochures
Web DetailsParticulars- COUNCIL TAXA payment made to your local authority in order to pay for local services like schools, libraries, and refuse collection. The amount you pay depends on the value of the property.Read more about council Tax in our glossary page.
- Band: H
- PARKINGDetails of how and where vehicles can be parked, and any associated costs.Read more about parking in our glossary page.
- Yes
- GARDENA property has access to an outdoor space, which could be private or shared.
- Yes
- ACCESSIBILITYHow a property has been adapted to meet the needs of vulnerable or disabled individuals.Read more about accessibility in our glossary page.
- Ask agent
The Warren, Caversham, Reading, RG4
Add an important place to see how long it'd take to get there from our property listings.
__mins driving to your place
Your mortgage
Notes
Staying secure when looking for property
Ensure you're up to date with our latest advice on how to avoid fraud or scams when looking for property online.
Visit our security centre to find out moreDisclaimer - Property reference HES240386. The information displayed about this property comprises a property advertisement. Rightmove.co.uk makes no warranty as to the accuracy or completeness of the advertisement or any linked or associated information, and Rightmove has no control over the content. This property advertisement does not constitute property particulars. The information is provided and maintained by Savills, Henley-On-Thames. Please contact the selling agent or developer directly to obtain any information which may be available under the terms of The Energy Performance of Buildings (Certificates and Inspections) (England and Wales) Regulations 2007 or the Home Report if in relation to a residential property in Scotland.
*This is the average speed from the provider with the fastest broadband package available at this postcode. The average speed displayed is based on the download speeds of at least 50% of customers at peak time (8pm to 10pm). Fibre/cable services at the postcode are subject to availability and may differ between properties within a postcode. Speeds can be affected by a range of technical and environmental factors. The speed at the property may be lower than that listed above. You can check the estimated speed and confirm availability to a property prior to purchasing on the broadband provider's website. Providers may increase charges. The information is provided and maintained by Decision Technologies Limited. **This is indicative only and based on a 2-person household with multiple devices and simultaneous usage. Broadband performance is affected by multiple factors including number of occupants and devices, simultaneous usage, router range etc. For more information speak to your broadband provider.
Map data ©OpenStreetMap contributors.
