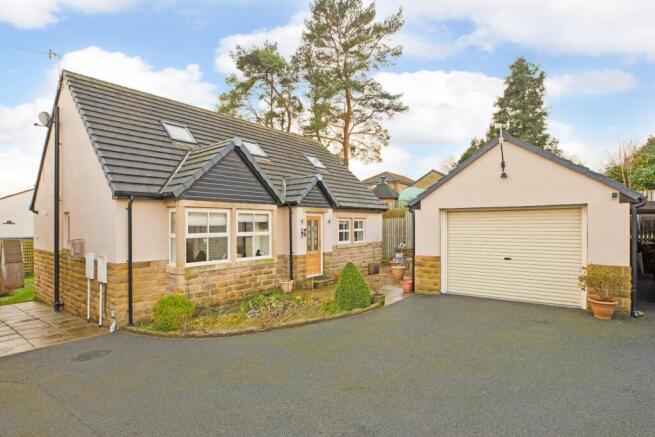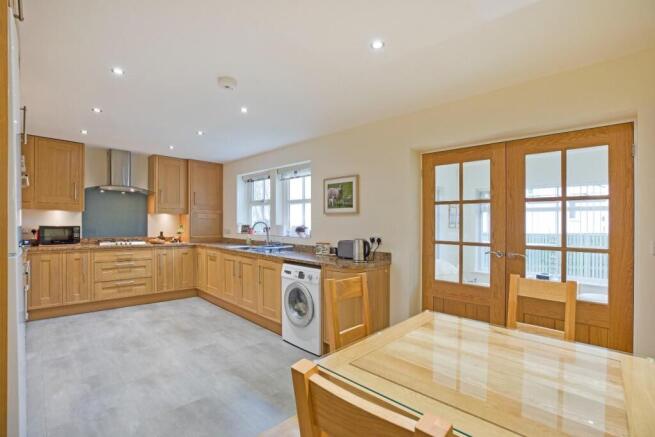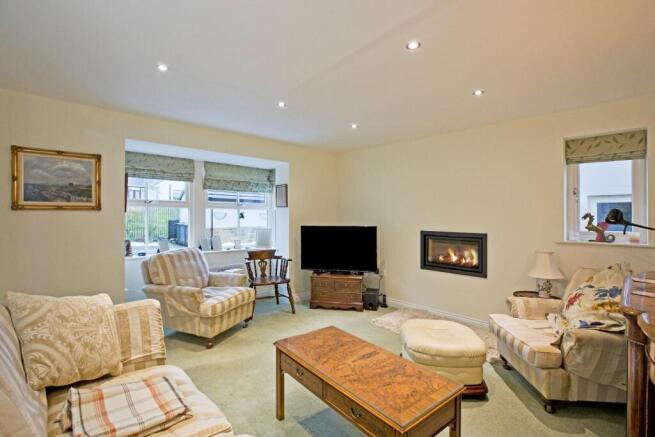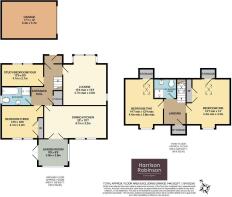
Skipton Road, Silsden

- PROPERTY TYPE
Detached
- BEDROOMS
4
- BATHROOMS
2
- SIZE
1,443 sq ft
134 sq m
- TENUREDescribes how you own a property. There are different types of tenure - freehold, leasehold, and commonhold.Read more about tenure in our glossary page.
Freehold
Key features
- Three / Four Bedroom Detached House
- Quiet Cul De Sac Location
- Modern Dining Kitchen With Integral Appliances
- Delightful Garden Room
- Two Ground Floor Bedrooms
- Garage And Carport With EV Charger
- Good Sized South Facing Garden
- Beautiful Long Distance Views
- Close To Public Transport Links And Village Amenities
- Council Tax Band E
Description
On the ground floor one enters into an entrance porch leading in turn to a welcoming reception hall. Smart, oak panelled doors lead into a good sized lounge to the front of the property, a home office, which would work well as a bedroom if needed, an immaculate, four-piece house bathroom, a double bedroom to the rear of the house and a spacious, beautifully presented dining kitchen with a range of integrated appliances. This room leads into a sunroom enjoying a delightful aspect over the garden, which completes the accommodation on the ground floor. To the first floor one finds two, good sized double bedrooms, both enjoying wonderful, long distance views, a good sized landing area and a well presented shower room. Outside the property benefits from a spacious, lawned garden with shrubs and flowering plants to borders. A patio area is the ideal spot to sit and enjoy the peace and quiet or al fresco dining with friends and family. To the front the property enjoys a good degree of privacy with a paved and gravelled area by the front entrance with a greenhouse for keen gardeners. A large single garage with electric door and adjoining carport with EV charger, in addition to a tarmacadam driveway providing ample parking, completes this lovely property.
The historic market village of Silsden, situated close to Ilkley, Skipton and Keighley is a popular and thriving village with excellent local facilities including village shops, supermarket, two primary schools, churches, public houses, eateries and a golf club. It is an ideal base for the Aire Valley commuter with Steeton & Silsden railway station nearby, offering regular services to Skipton and Bradford/Leeds, with connecting trains through to London Kings Cross.
This beautiful home with GAS FIRED CENTRAL HEATING, DOUBLE GLAZING THROUGHOUT, ALARM SYSTEM and EV CHARGER and with approximate room sizes comprises:
Ground Floor -
Entrance Porch - A smart composite door with decorative glazed panels opens into an entrance porch. Practical carpeted flooring, hooks for coats, downlighting. An oak panelled, half glazed door opens into a welcoming entrance hall.
Entrance Hall - A lovely space to greet family and friends with smart oak panelled doors opening into the principal reception rooms including a good sized dining kitchen, a well proportioned lounge, immaculate bathroom, double bedroom and an additional reception room, currently utilised as a home office, which would work equally well as bedroom four. Wood effect Karndean flooring, radiator, downlighting. A carpeted staircase with smart timber balustrading leads to the first floor of the property. Useful, understairs storage cupboard.
Dining Kitchen - 6.1 x 3.2 (20'0" x 10'5") - A good sized, immaculately presented dining kitchen with solid wood cabinetry with stainless steel handles, granite worksurfaces and upstands and range of integrated appliances including a double, Smeg electric oven, dishwasher, four ring gas hob with stainless steel and glass extractor over with glass splashback and space and plumbing for a washing machine and space for a tall fridge freezer. A stainless steel inset double sink and drainer with chrome mixer tap sits beneath two double glazed windows overlooking the delightful south facing garden, enjoying lovely, far reaching countryside views. There is ample room for a dining table making this a most sociable space. Continuation of the wood effect Karndean flooring in the dining area, complemented by Karndean slate effect flooring in the kitchen area. Downlighting, radiator, half glazed oak panelled doors open into:
Sun / Garden Room - 3.0 x 2.6 (9'10" x 8'6") - A lovely spot to sit and enjoy the views over the garden with Karndean flooring and double glazed windows allowing ample natural light and enjoying wonderful, far reaching views. Patio doors lead out to the good sized patio area. Downlighting, contemporary style vertical radiator.
Lounge - 4.7 x 4.0 (15'5" x 13'1") - A lovely lounge with double glazed box bay window to the front elevation, carpeted flooring and radiator. A double glazed window to the side elevation allows further light. Attractive, recessed log effect gas fire, ample room for comfortable furniture. Downlighting.
Bedroom Three - 4.1 x 3.2 (13'5" x 10'5") - A good sized double bedroom to the rear of the property enjoying a lovely view over the garden. With carpeted flooring, radiator, downlighting and recessed wardrobe with hanging rails.
Bathroom - Beautifully presented with low-level W.C., pedestal handbasin with chrome mixer tap with mirrored vanity cupboard over, panel bath with central chrome mixer tap and separate shower cubicle with thermostatic shower, folding glazed door and attractive, grey, stone effect wall tiling. Wood effect Karndean flooring, chrome, ladder style heated towel rail, downlighting, extractor. Obscure double glazed window to side elevation.
Study / Bedroom Four - A most useful, additional reception room, currently arranged as a home office, which would work equally well as a fourth bedroom, if needed. Continuation of the Karndean flooring, double glazed windows, radiator, downlighting.
First Floor -
Landing - A carpeted staircase with smart timber balustrading leads to the first floor landing of the property, where there is room for an item of furniture. Carpeted flooring, radiator, two Veluxes allowing natural light and boarded under eaves storage. Oak panelled doors open into two double bedrooms and a shower room.
Bedroom One - 4.4 x 4.3 (14'5" x 14'1") - A spacious double bedroom with Velux to the front elevation and double glazed window to the rear enjoying fantastic views across the valley. Carpeted flooring, radiator and under eaves storage, recessed wardrobe with hanging rails.
Bedroom Two - 4.4 x 3.8 (14'5" x 12'5") - A good sized double bedroom, again with Velux to the front elevation and double glazed windows to the rear enjoying the wonderful, long distance views. Carpeted flooring, radiator, under eaves storage.
Wc / Shower Room - Very well presented with low-level W.C., pedestal handbasin with chrome mixer tap and shower cubicle with thermostatic drench shower plus additional attachment and folding glazed door. Neutral, stone effect wall tiling, complementary Karndean flooring, chrome, ladder style heated towel rail. Downlighting, extractor.
Outside -
Garden - The property benefits from a lovely, level south facing garden predominantly laid to lawn with borders with mature shrubs and planting. An attractive, Indian stone patio is the ideal spot to sit and enjoy the sunshine and relax, also to enjoy alfresco dining. Smart fencing maintains privacy. Electric sockets. To the front of the property there is a paved area leading to the entrance door and a gravel area, perfect for flowering pots or a bistro set in addition to a greenhouse, ideal for anyone who enjoys pottering and gardening. Outside tap.
Garage - 5.4 x 3.7 (17'8" x 12'1") - A large single garage with electric roller door, power and lighting provides great storage or additional parking, if needed. A side door allows easy access.
Driveway Parking And Carport - To the front elevation there is ample driveway parking with additional parking beneath a carport with EV charger.
Directions To Property - Follow Skipton Road from Silsden village Coop for approximately 1/4 mile. On the right hand side of Skipton Road you will see a care home called Summerfield. Directly opposite there is a smart tarmacadam driveway leading down the left hand side of a detached property to No. 85B, which is the second property you come to.
Utiliites And Services - The property benefits from mains gas, electricity and drainage.
There is Ultrafast Fibre Broadband available to the property.
Please visit the Mobile and Broadband Checker Ofcom website to check Broadband speeds and mobile phone coverage.
Brochures
Skipton Road, SilsdenBrochure- COUNCIL TAXA payment made to your local authority in order to pay for local services like schools, libraries, and refuse collection. The amount you pay depends on the value of the property.Read more about council Tax in our glossary page.
- Band: E
- PARKINGDetails of how and where vehicles can be parked, and any associated costs.Read more about parking in our glossary page.
- Yes
- GARDENA property has access to an outdoor space, which could be private or shared.
- Yes
- ACCESSIBILITYHow a property has been adapted to meet the needs of vulnerable or disabled individuals.Read more about accessibility in our glossary page.
- Ask agent
Skipton Road, Silsden
Add an important place to see how long it'd take to get there from our property listings.
__mins driving to your place
Your mortgage
Notes
Staying secure when looking for property
Ensure you're up to date with our latest advice on how to avoid fraud or scams when looking for property online.
Visit our security centre to find out moreDisclaimer - Property reference 33616363. The information displayed about this property comprises a property advertisement. Rightmove.co.uk makes no warranty as to the accuracy or completeness of the advertisement or any linked or associated information, and Rightmove has no control over the content. This property advertisement does not constitute property particulars. The information is provided and maintained by Harrison Robinson, Ilkley. Please contact the selling agent or developer directly to obtain any information which may be available under the terms of The Energy Performance of Buildings (Certificates and Inspections) (England and Wales) Regulations 2007 or the Home Report if in relation to a residential property in Scotland.
*This is the average speed from the provider with the fastest broadband package available at this postcode. The average speed displayed is based on the download speeds of at least 50% of customers at peak time (8pm to 10pm). Fibre/cable services at the postcode are subject to availability and may differ between properties within a postcode. Speeds can be affected by a range of technical and environmental factors. The speed at the property may be lower than that listed above. You can check the estimated speed and confirm availability to a property prior to purchasing on the broadband provider's website. Providers may increase charges. The information is provided and maintained by Decision Technologies Limited. **This is indicative only and based on a 2-person household with multiple devices and simultaneous usage. Broadband performance is affected by multiple factors including number of occupants and devices, simultaneous usage, router range etc. For more information speak to your broadband provider.
Map data ©OpenStreetMap contributors.





