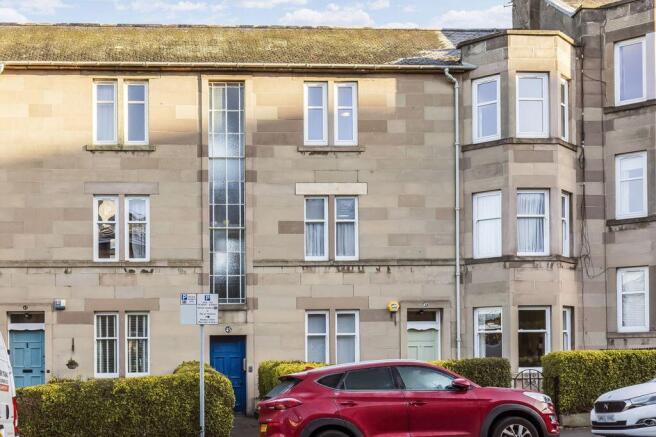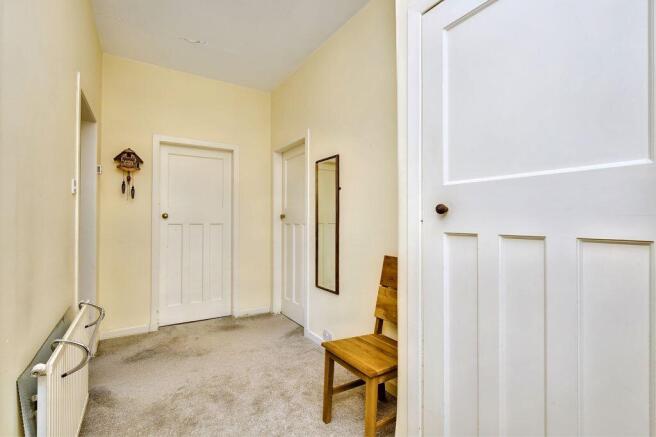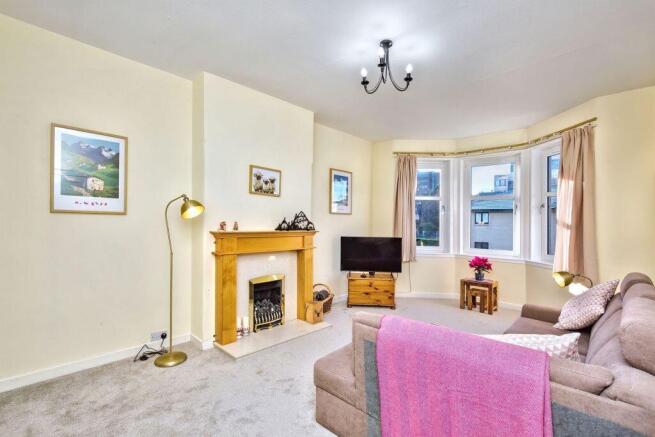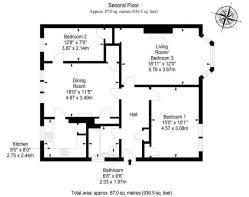
45/3 Learmonth Avenue, Edinburgh, EH4 1BT

- PROPERTY TYPE
Flat
- BEDROOMS
3
- BATHROOMS
1
- SIZE
Ask agent
- TENUREDescribes how you own a property. There are different types of tenure - freehold, leasehold, and commonhold.Read more about tenure in our glossary page.
Freehold
Key features
- Well-presented, airy interiors
- Secure shared entrance and stairwell
- Hallway with built-in storage
- Bay-fronted living room/bedroom 3
- Two further good-sized bedrooms
- Spacious and flexible dining room
Description
Desirably located in sought-after Stockbridge, this traditional second/top-floor flat offers light and airy, flexible accommodation, with two/three bedrooms, one/two reception rooms, a kitchen, and a bathroom. The flat is presented with mostly neutral décor and benefits from access to a large shared garden.
Features
•Traditional second/top-floor flat in Stockbridge
•Well-presented, airy interiors
•Secure shared entrance and stairwell
•Hallway with built-in storage
•Bay-fronted living room/bedroom 3
•Spacious and flexible dining room
•Bright kitchen
•Two further good-sized bedrooms
•Three-piece bathroom with shower-over-bath
•Large shared garden
•Controlled on-street parking (Zone N3)
•Gas central heating and double glazing
A secure shared entrance and stairwell takes you to the flat’s front door on the second/top floor, where you are welcomed inside by an airy, inviting hallway with built-in storage. At the end of the hall, you step into a living room, fronted by a bay window capturing sunny afternoon and evening light and offering plenty of space for a choice of furniture layouts, all arranged around a homely fireplace. Owing to an additional reception room within the flat, the living room could alternatively be utilised as a third bedroom. The neighbouring dining room could easily accommodate both lounge and dining furniture, and it also features triple windows overlooking the garden, built-in storage, and a characterful fireplace surround. It also benefits from direct access to the kitchen, which is equipped with modern wall and base cabinets, spacious worktops, and splashback tiling. An oven and hob are integrated, whilst a freestanding fridge/freezer and undercounter washing machine are included.
The flat offers two further bedrooms, one enjoying a particularly spacious footprint, with the other providing flexibility and options for use, such as a home office if a quiet space is required for studying or working from home. Both sleeping areas are accompanied by built-in storage. Finally, a tastefully tiled bathroom completes the accommodation on offer and comprises a bath with an overhead shower and a glazed screen, a pedestal basin, and a WC. Gas central heating and double glazing ensure year-round comfort and efficiency.
Externally, the flat enjoys access to a large shared garden, whilst controlled on-street parking on Learmonth Avenue falls under Zone N3.
Extras: All fitted floor coverings, window coverings, light fittings, integrated kitchen appliances, fridge/freezer, and washing machine will be included in the sale.
The sale of this property is not subject to an onward chain
Area - Stockbridge
Known as Edinburgh’s urban village, the desirable city district of Stockbridge hosts a charming selection of artisan shops, art galleries and boutiques, as well as fashionable eateries, cafes and homely pubs. The popular Stockbridge market is held every Sunday, selling fresh produce, handmade crafts and global street food. Local supermarkets include a large Waitrose, M&S foodhall, co-op and Sainsburys, whilst nearby Craigleith Retail Park houses an array of retail outlets and a further supermarket. Lying on the edge of Edinburgh’s prestigious New Town, Stockbridge is just a 15-minute walk to the city centre and the main shopping areas of Princes Street and George Street. Within Stockbridge, scenic outdoor spaces are in abundance with the Water of Leith walkway, leading to nearby Dean Village and The Scottish National Gallery of Modern Art, country-style Inverleith Park with its panoramic city views and the Royal Botanic Garden. For indoor recreation, the Glenogle Swim Centre provides beautifully-restored Victorian swimming baths, a state-of-the-art gym and regular fitness classes. Outstanding private and state schooling options are available locally. The area is well-served by frequent bus services running across the city, whilst Waverley and Haymarket Stations are both around 30 minutes walk or a short bus journey away.
Living Room/Bedroom 3
5.76m x 3.67m
Dining Room
4.87m x 3.49m
Kitchen
2.75m x 2.44m
Bedroom 1
4.57m x 3.08m
Bedroom 2
3.87m x 2.14m
Bathroom
2.03m x 1.97m
Brochures
Brochure- COUNCIL TAXA payment made to your local authority in order to pay for local services like schools, libraries, and refuse collection. The amount you pay depends on the value of the property.Read more about council Tax in our glossary page.
- Band: E
- PARKINGDetails of how and where vehicles can be parked, and any associated costs.Read more about parking in our glossary page.
- Permit
- GARDENA property has access to an outdoor space, which could be private or shared.
- Communal garden
- ACCESSIBILITYHow a property has been adapted to meet the needs of vulnerable or disabled individuals.Read more about accessibility in our glossary page.
- Ask agent
45/3 Learmonth Avenue, Edinburgh, EH4 1BT
Add an important place to see how long it'd take to get there from our property listings.
__mins driving to your place
Your mortgage
Notes
Staying secure when looking for property
Ensure you're up to date with our latest advice on how to avoid fraud or scams when looking for property online.
Visit our security centre to find out moreDisclaimer - Property reference 248460. The information displayed about this property comprises a property advertisement. Rightmove.co.uk makes no warranty as to the accuracy or completeness of the advertisement or any linked or associated information, and Rightmove has no control over the content. This property advertisement does not constitute property particulars. The information is provided and maintained by Blackwood & Smith LLP, Peebles. Please contact the selling agent or developer directly to obtain any information which may be available under the terms of The Energy Performance of Buildings (Certificates and Inspections) (England and Wales) Regulations 2007 or the Home Report if in relation to a residential property in Scotland.
*This is the average speed from the provider with the fastest broadband package available at this postcode. The average speed displayed is based on the download speeds of at least 50% of customers at peak time (8pm to 10pm). Fibre/cable services at the postcode are subject to availability and may differ between properties within a postcode. Speeds can be affected by a range of technical and environmental factors. The speed at the property may be lower than that listed above. You can check the estimated speed and confirm availability to a property prior to purchasing on the broadband provider's website. Providers may increase charges. The information is provided and maintained by Decision Technologies Limited. **This is indicative only and based on a 2-person household with multiple devices and simultaneous usage. Broadband performance is affected by multiple factors including number of occupants and devices, simultaneous usage, router range etc. For more information speak to your broadband provider.
Map data ©OpenStreetMap contributors.





