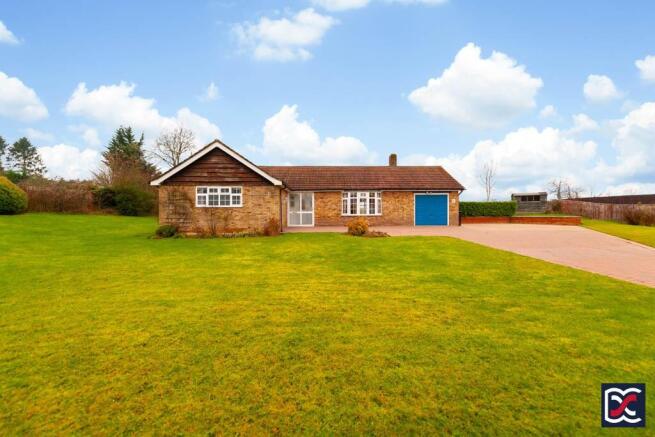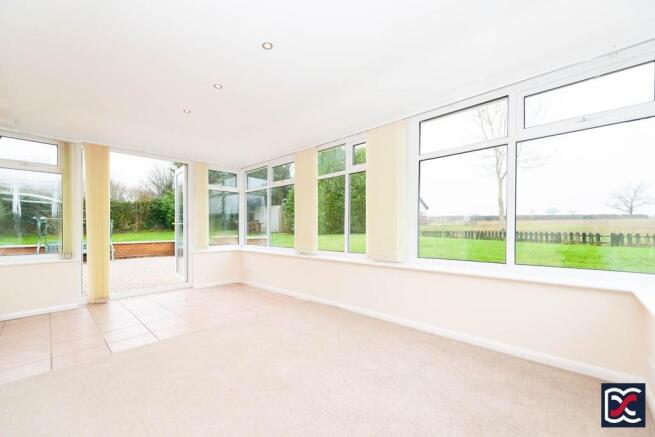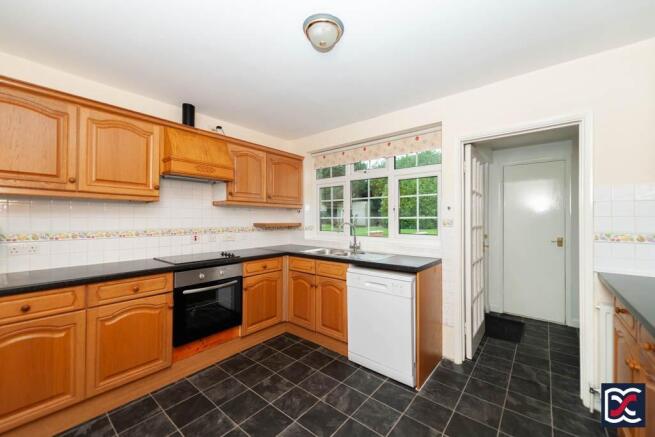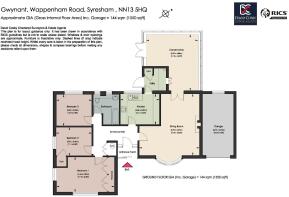Wappenham Road, Syresham, NN13

- PROPERTY TYPE
Detached Bungalow
- BEDROOMS
3
- BATHROOMS
1
- SIZE
1,550 sq ft
144 sq m
- TENUREDescribes how you own a property. There are different types of tenure - freehold, leasehold, and commonhold.Read more about tenure in our glossary page.
Freehold
Key features
- Detached bungalow
- Generous corner plot
- Far reaching countryside views
- No onward chain
- Spacious conservatory and patio
- Three double bedrooms
- Desirable village location
- Ample parking and integral garage with workshop
Description
Set back from the main road and situated in the picturesque village of Syresham, in South Northamptonshire, Gwynant is a three-bedroom home accessed via a private drive and occupying an idyllic and peaceful position with far-reaching countryside views. Centrally positioned on a large corner plot, this detached bungalow benefits from well-tended wraparound gardens and a large block-paved driveway, offering ample off-road parking for several vehicles.
The accommodation is thoughtfully designed and features three well-proportioned bedrooms, a spacious sitting room with a feature fireplace, and a large L-shaped conservatory that doubles as a dining area. The kitchen and utility spaces are practical and well-equipped, while the wraparound gardens and patio areas provide excellent outdoor living opportunities. With its stunning location, practical layout, and scenic views, this property presents an excellent opportunity for those seeking a peaceful and well-appointed home in a desirable village setting.
Features:
Detached bungalow
Generous corner plot
Far reaching countryside views
No onward chain
Spacious conservatory and patio
Three double bedrooms
Desirable village location
Ample parking and integral garage with workshop
Local Authority: West Northants Council (South Northants Area)
Council Tax: Band E
EPC: TBC
Services: Oil, Electricity, Drainage, and Water
Broadband: This property benefits from Fibre to the Cabinet (FTTC) broadband, offering download speeds of up to 76 Mbps and upload speeds of up to 15 Mbps
Location:
The property is located in the picturesque village of Syresham which retains much its old-world charm.
Syresham provides an ideal location for families seeking a tranquil location but with the benefit of good amenities and easy access to the arterial roads of the A43, M1 and M40. Milton Keynes and Northampton are approximately 30 minutes' drive from where train journeys can be made to London Euston in 1 hour. For a more local range of amenities and facilities, the market towns of Brackley and Towcester are just a short drive away.
The village is surrounded by the remnants of ancient woodlands used as hunting grounds for past royalty. The source of the River Great Ouse is purported to be located nearby and flows as small brook passing through the village on its 142m journey to Norfolk into the Wash.
Syresham is fortunate to have the beautiful church of St James the Great. Located on a steeply banked hillside to the north east of the village this C13th church has an impressive, shingled spire which rises next to a backdrop of equally inspiring trees.
Local amenities within the village include The King's Head - a traditional coaching inn; post office and village store; Methodist Chapel, modern village hall, and Sports and Social Club.
Syresham is justly proud of its Primary School which is at the heart of the village. Additional schooling is available at Akeley Wood School, Beachborough School, Magdalen College School, and Winchester House School in Brackley.
Accommodation:
Entrance Porch
The entrance porch is accessed through a frosted sliding two-panel door with a five-bar locking mechanism and is complemented by a matching full-height side casement. Flooring is finished with marble-effect ceramic tiles and a central panel door with decorative upper glazing and side top-hung casement windows opens to the main entrance hall.
Entrance Hall
The entrance hall is fitted with cut-pile carpet and features perimeter ovolo covings. Six-panel doors open to the principal rooms and there is a useful double width airing cupboard housing the hot water cylinder and fitted with slatted pine shelving.
Sitting Room
Located on the front right-hand side of the property, the sitting room offers a generous and welcoming space and has a five-unit bay window overlooking the front aspect. The focal point is a limestone fireplace with a solid oak mantelpiece, perfect for creating a warm and cosy atmosphere on cooler evenings. The space is finished with cut-pile carpet, neutral décor with perimeter coving. French doors provide access to the rear conservatory.
Rear Conservatory
This large L-shaped conservatory serves as both a versatile living space and a dining area. Perimeter double-glazed panes are set beneath an insulated hipped and tiled roof, ensuring comfort throughout the year. The dining area features cut-pile carpet, while marble-effect ceramic tiling has been fitted to the far rear left section. Full-height double-glazed French doors open onto the patio, creating a connection between indoor and outdoor living. Recessed ceiling lights have been fitted, and a two-door serving hatch conveniently links the dining area to the kitchen.
Kitchen
The centrally located kitchen combines practicality with charming cottage-style timber base and wall units, complemented by roll-top work surfaces and a stainless-steel sink with a half bowl and mixer tap. A three-unit window above the sink provides pleasant views of the surrounding countryside. The floor is finished with slate tile-effect vinyl, while decorative wall tiling have been fitted above the worktops. Integrated appliances include an electric oven with a four-burner hob and extractor hood with lighting, a built-in fridge freezer, and there is space for a dishwasher. A glazed timber door provides access to the rear utility room.
Rear Utility
This functional utility space offers convenient pedestrian access to the patio via a part-glazed door. It is equipped with a roll-top work surface and a double-swing serving hatch connecting to the conservatory dining area. The utility includes a single base unit and plumbing provisions for both a washing machine and tumble dryer. Beneath the work surface, the oil-fired boiler with a vertical flue is discreetly housed. Additional storage is provided by a large cupboard with a timber flush door and shelving.
Bedroom 1
Located at the front left-hand side of the property, this dual-aspect double bedroom enjoys plenty of natural light through a four-unit casement window to the front and an additional top-hung casement window to the side. The room offers generous storage with two double-swing wardrobes, each fitted with clothes rails and shelving and is finished with cut-pile carpet, neutral décor, and perimeter coving.
Bedroom 2
Situated on the left-hand side of the property, Bedroom 2 benefits from natural light through a three-unit window that offers pleasant views of the side garden. The room is finished with cut-pile carpet and neutral walls, creating a comfortable and versatile space. Storage is provided by a wardrobe accessed through a six-panel door, complete with a clothes rail.
Bedroom 3
Situated at the rear left-hand side of the property, this double bedroom offers scenic views through a three-unit double-glazed window overlooking the patio and the countryside beyond. The room is tastefully finished with cut-pile carpet, neutral décor, and perimeter coving.
Bathroom
The bathroom is equipped with three-piece suite, comprising a bath with timber panelling, a chrome mixer tap, a shower hose, and a tempered glass hinge screen. A large ceramic sink with a mixer tap and a WC are integrated into a full-width vanity unit, which provides convenient low-level storage. The flooring is finished with sheet, while natural light enters through two frosted casement windows. The walls feature half-height tiling, with full-height tiling around the bath and shower area.
Grounds
Front Aspect
Accessed via a private road, the spacious block-paved driveway provides parking for multiple vehicles and leads to the main front entrance and the integral single garage. Flanked by neatly maintained lawns, the driveway is bordered by close-boarded timber fencing, mature hedgerows, and established pine trees, which add to the property's privacy and character. Attractive planted borders further enhance the frontage, while a laurel hedge and a brick retaining wall provide a natural division between the front and rear gardens.
A pathway runs around the right-hand side of the property, connecting to the conservatory and a generously sized patio area, creating an ideal space for outdoor relaxation and entertaining.
Side and Rear Aspects
The property features well-maintained wraparound lawns and a central patio area, offering an excellent space for entertaining and alfresco dining. Steps lead up from the patio to the rear lawn, which is enclosed by mature holly and laurel hedgerows to the left and bordered by a low-level picket fence to the rear, providing delightful views across open fields.
To the rear right-hand side, a practical timber shed offers additional storage, while the oil tank is discreetly concealed behind panelling in the rear left-hand corner, where there is also a ledged and braced gate which opens onto a public footpath, allowing easy access to picturesque countryside walks.
Garage
To the right-hand side of the property is a single garage accessed via an electric aluminium up-and-over door. A large, double-glazed casement window at the rear aspect allows natural lighting and offers pleasant views of the rear garden and countryside. The garage is fitted with ceiling-mounted strip lighting, power, and a full-width workbench with shelving above provides a practical space for storage and projects.
Important Notice:
Whilst every care has been taken with the preparation of these Sales Particulars complete accuracy cannot be guaranteed and they do not constitute a contract or part of one. David Cosby Chartered Surveyors have not conducted a survey of the premises nor tested services, appliances, equipment, or fittings within the property and therefore no guarantee can be made that they are in good working order. No assumption should be made that the property has all necessary statutory approvals and consents such as planning and building regulations approval. Any measurements given within the particulars are approximate and photographs are provided for general information and do not infer that any item shown is included in the sale. Any plans provided are for illustrative purposes only and are not to scale. In all cases, prospective purchasers should verify matters for themselves by way of independent inspection and enquiries. Any comments made herein on the condition of the property are provided for guidance only and should not be relied upon.
Brochures
Brochure- COUNCIL TAXA payment made to your local authority in order to pay for local services like schools, libraries, and refuse collection. The amount you pay depends on the value of the property.Read more about council Tax in our glossary page.
- Ask agent
- PARKINGDetails of how and where vehicles can be parked, and any associated costs.Read more about parking in our glossary page.
- Garage,Driveway,Off street
- GARDENA property has access to an outdoor space, which could be private or shared.
- Front garden,Patio,Rear garden
- ACCESSIBILITYHow a property has been adapted to meet the needs of vulnerable or disabled individuals.Read more about accessibility in our glossary page.
- Ask agent
Energy performance certificate - ask agent
Wappenham Road, Syresham, NN13
Add an important place to see how long it'd take to get there from our property listings.
__mins driving to your place
About David Cosby Chartered Surveyors, Farthingstone
Little Court Cottage Maidford Road, Farthingstone, NN12 8HE

Your mortgage
Notes
Staying secure when looking for property
Ensure you're up to date with our latest advice on how to avoid fraud or scams when looking for property online.
Visit our security centre to find out moreDisclaimer - Property reference 6683. The information displayed about this property comprises a property advertisement. Rightmove.co.uk makes no warranty as to the accuracy or completeness of the advertisement or any linked or associated information, and Rightmove has no control over the content. This property advertisement does not constitute property particulars. The information is provided and maintained by David Cosby Chartered Surveyors, Farthingstone. Please contact the selling agent or developer directly to obtain any information which may be available under the terms of The Energy Performance of Buildings (Certificates and Inspections) (England and Wales) Regulations 2007 or the Home Report if in relation to a residential property in Scotland.
*This is the average speed from the provider with the fastest broadband package available at this postcode. The average speed displayed is based on the download speeds of at least 50% of customers at peak time (8pm to 10pm). Fibre/cable services at the postcode are subject to availability and may differ between properties within a postcode. Speeds can be affected by a range of technical and environmental factors. The speed at the property may be lower than that listed above. You can check the estimated speed and confirm availability to a property prior to purchasing on the broadband provider's website. Providers may increase charges. The information is provided and maintained by Decision Technologies Limited. **This is indicative only and based on a 2-person household with multiple devices and simultaneous usage. Broadband performance is affected by multiple factors including number of occupants and devices, simultaneous usage, router range etc. For more information speak to your broadband provider.
Map data ©OpenStreetMap contributors.




