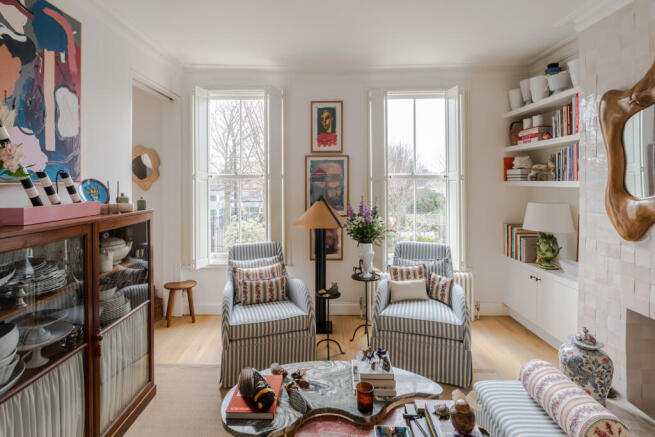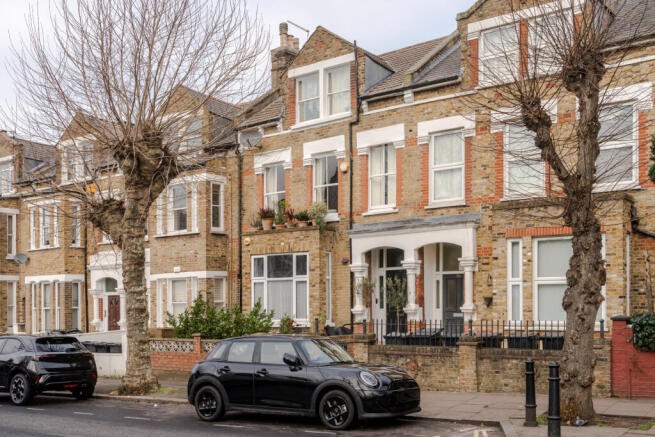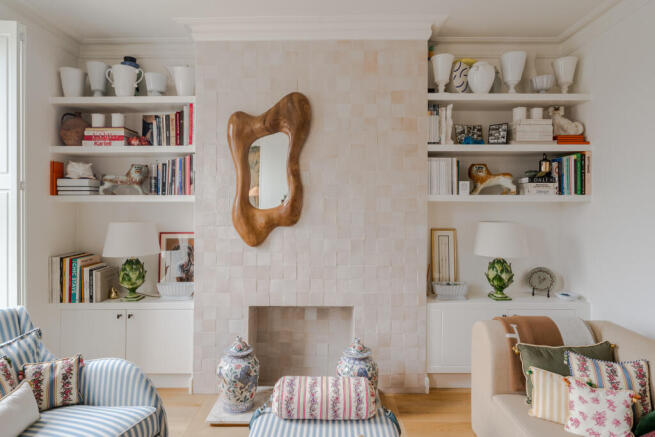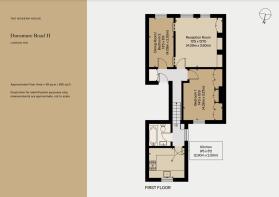
Dunsmure Road, London N16

- PROPERTY TYPE
Flat
- BEDROOMS
2
- BATHROOMS
1
- SIZE
635 sq ft
59 sq m
Description
The Tour
Set back from the tree-lined street behind a well-maintained front garden, the building's traditional frontage belies the contemporary nature of the renovations within. A tiled path leads to the front door, which opens to a communal stairwell that ascends to this first-floor apartment.
Entry is to a welcoming hallway clad in a warm, handwoven wallpaper. Bespoke built-in joinery added here includes neatly concealed cupboards and high-level open shelving painted in 'Scarlet N Rust' from Paint and Paper Library.
The living room and dining room/second bedroom lie at the front of the plan. The former has wonderfully high ceilings and two generous south-facing sash windows with contemporary bifold shutters; an exceptional quality of light floods in throughout the day. Open shelves have been built into the alcoves on one wall, and a central fireplace has been adorned with beautiful zellige tiles.
The dining room can be separated from the living space by two sliding pocket doors, which can be locked for privacy when required. A second shuttered sash window can be found here, along with an original ceiling rose and simple cornicing.
Along the hallway and a half-level down lies the kitchen. Meticulously designed, the space utilises a palette of hardwearing quartzite worktops, zellige tiles and engineered oak floors. Dark wooden cabinetry creates a subtle contrast, and open shelving works to form a rustic larder of sorts. A large window over the sink frames views over neighbouring gardens. Built-in appliances are all new and include a gas hob, oven and washing machine. There is also a dishwasher.
A serene space, the bedroom has simple pale walls. Every detail has been considered in the birch ply built-in wardrobes along one wall, right down to its cut-out handles and osmo-oiled oak veneer.
Recently renovated, the bathroom is grounded by a playfully textured terrazzo floor. Its walls are a harmonious combination of glazed ceramic tiles and a handsome burnt orange-painted section above. There is a built-in bath, a bespoke marble sink unit and a double-height skylight that casts light over the space.
The Area
Dunsmure Road is located within easy reach of the independent shops, cafés, restaurants and pubs of Stoke Newington. Much-loved Church Street is home to The Spence Bakery, Whole Foods and The Good Egg, as well as many other independent businesses. Newington Green lies beyond and is home to local favourites including Primeur and Jolene.
There are several green spaces nearby; Woodberry Wetlands is close, as is Clissold Park, with its tennis courts, café, lakes and resident deer.
Stoke Newington is very popular with young families, in part due to the number of good schools in the area. There are two excellent primary schools on Dunsmure Road: Holmleigh Primary School and Sir Thomas Abney.
Stoke Newington and Stamford Hill stations run Overground trains to Highbury and Islington, Shoreditch High Street and Stratford. Seven Sisters Underground (Victoria line) is a short bus ride away, as is Manor House station (Piccadilly line).
Tenure: Share of Freehold
Lease Length: Approx. 151 years remaining
Service Charge: Approx. £630 per annum
Council Tax Band: C
- COUNCIL TAXA payment made to your local authority in order to pay for local services like schools, libraries, and refuse collection. The amount you pay depends on the value of the property.Read more about council Tax in our glossary page.
- Band: C
- PARKINGDetails of how and where vehicles can be parked, and any associated costs.Read more about parking in our glossary page.
- Ask agent
- GARDENA property has access to an outdoor space, which could be private or shared.
- Yes
- ACCESSIBILITYHow a property has been adapted to meet the needs of vulnerable or disabled individuals.Read more about accessibility in our glossary page.
- Ask agent
Dunsmure Road, London N16
Add an important place to see how long it'd take to get there from our property listings.
__mins driving to your place



Your mortgage
Notes
Staying secure when looking for property
Ensure you're up to date with our latest advice on how to avoid fraud or scams when looking for property online.
Visit our security centre to find out moreDisclaimer - Property reference TMH81645. The information displayed about this property comprises a property advertisement. Rightmove.co.uk makes no warranty as to the accuracy or completeness of the advertisement or any linked or associated information, and Rightmove has no control over the content. This property advertisement does not constitute property particulars. The information is provided and maintained by The Modern House, London. Please contact the selling agent or developer directly to obtain any information which may be available under the terms of The Energy Performance of Buildings (Certificates and Inspections) (England and Wales) Regulations 2007 or the Home Report if in relation to a residential property in Scotland.
*This is the average speed from the provider with the fastest broadband package available at this postcode. The average speed displayed is based on the download speeds of at least 50% of customers at peak time (8pm to 10pm). Fibre/cable services at the postcode are subject to availability and may differ between properties within a postcode. Speeds can be affected by a range of technical and environmental factors. The speed at the property may be lower than that listed above. You can check the estimated speed and confirm availability to a property prior to purchasing on the broadband provider's website. Providers may increase charges. The information is provided and maintained by Decision Technologies Limited. **This is indicative only and based on a 2-person household with multiple devices and simultaneous usage. Broadband performance is affected by multiple factors including number of occupants and devices, simultaneous usage, router range etc. For more information speak to your broadband provider.
Map data ©OpenStreetMap contributors.





