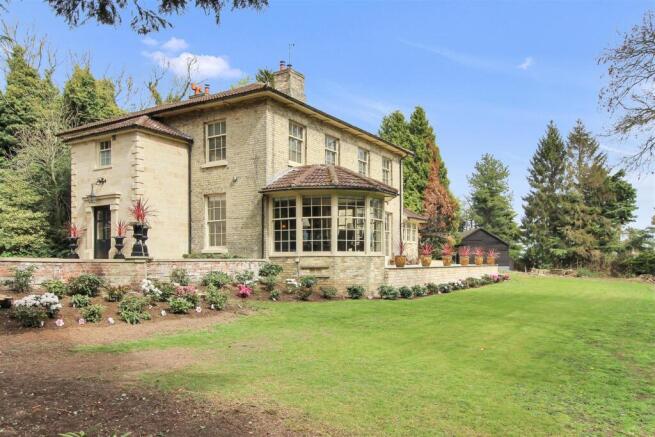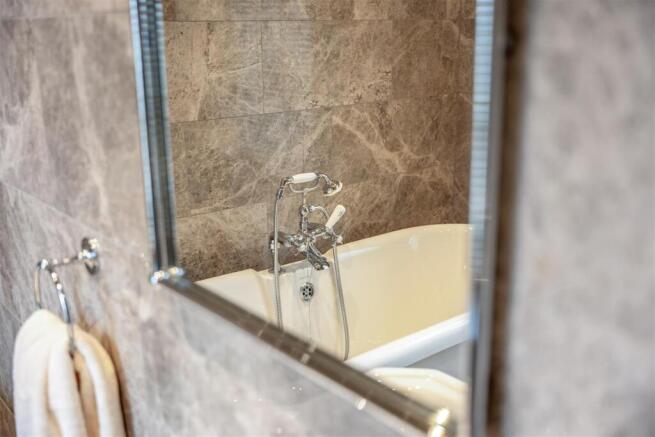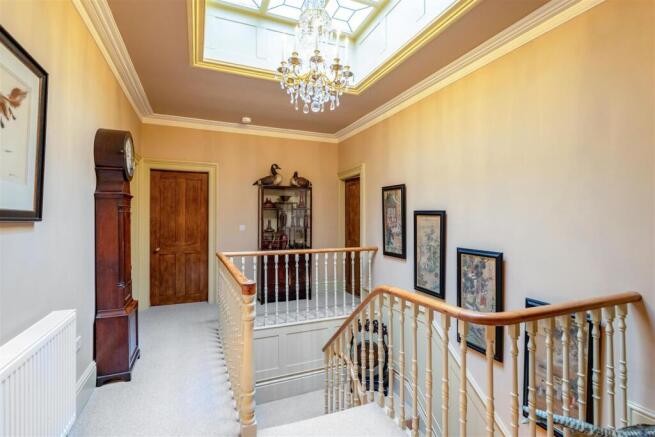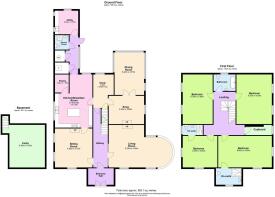Stainton Le Vale, Market Rasen

- PROPERTY TYPE
Manor House
- BEDROOMS
4
- BATHROOMS
4
- SIZE
Ask agent
- TENUREDescribes how you own a property. There are different types of tenure - freehold, leasehold, and commonhold.Read more about tenure in our glossary page.
Freehold
Key features
- Peaceful & Stunning Rural Hamlet
- Area of Outstanding Natural Beauty
- Breathtaking Countryside Views
- Sympathetically Restored Former Rectory
- Set in Grounds of 2.63 Acres
- Four Reception Rooms
- Murdoch & Troon Handmade Kitchen
- Four Spacious Bedrooms
- Luxury Shower & Bathrooms
- Coach House, Stabling & Double Garage
Description
Equal distance between Market Rasen and Caistor, each being 6miles, both cater for your every day needs & the latter boasting a fantastic Grammar School, whilst Market Rasen has a Train Station for anyone needing to travel further afield. Anyone needing last minute essentials can pop to neighbouring Binbrook, less than 3miles distance or Tealby which hosts the ever popular Kings Head, Community Shop, Vintage Tea Rooms & Primary School, all within easy reach, just over 4miles.
Full renovation work over the past two years including replacement hardwood double glazing, complete new oil fired central heating system & boiler, rewiring, replumbed and a two storey entrance hall extension finished in Longridge Stone. Inside there is limestone flooring, a bespoke handmade painted kitchen by Murdoch Troon of Louth, four new bathrooms finished with Marble tiling and a gorgeous new double glazed Atrium over the Galleried Landing & Hallway beneath.
Redecorated in a muted colour palette this splendid country home comprises: Entrance Vestibule, Reception Hall, Cellar, Living Room with superb bay feature overlooking the garden, brook & countryside. Snug, Sitting Room opening to Dining Room, Kitchen/Breakfast Room with walk-in pantry, Cellar, Side Hallway with Ground Floor Shower Room & Utility Room. On the First Floor there is a Galleried Landing, Four Large Bedrooms, Two En-Suites & Bathroom. Grounds of around 2.63 Acres. Coach House, Stables, Single & Double Garages.
Entrance Vestibule - Approached via double opening with sealed unit double glazed inserts. Coving. Ceiling rose. Limestone floor. Half panelled inner door to:-
Reception Hall - 7.62m x 2.08m (25'0 x 6'10) - Limestone flooring. Panelling to dado rail. Coving. Ceiling rose. Victorian style radiator. Stairs to First Floor with turned spindles and stripped wood banister. Part panelled and multi pane glazed double doors to Living Room with matching side screens. Additional Oak doors off.
Living Room - 8.18m into bay window x 5.36m into recess (26'10" - Georgian style floor to ceiling bay window to the front overlooking the garden, brook and countryside beyond. Limestone floor. Multi fuel stove. set in veined marble fireplace. Two Victorian style radiators. Coving. Ceiling rose. Picture window to the side.
Snug - 5.13m x 4.47m (16'10 x 14'8) - Two picture windows to the rear and one to the side. Limestone floor. Multi fuel burner set in veined marble fireplace. Victorian style radiator. Oak door to Kitchen/Breakfast Room.
Study - 4.27m x 2.59m (14'0 x 8'6) - Limestone floor. Victorian style radiator. Oak doors to Kitchen/Breakfast Room and Sitting Room. Panelled door to Cellar.
Cellar - 4.37m x 5.44m (14'4 x 17'10) -
Sitting Room/Library - 4.50m x 3.20m plus recesses (14'9 x 10'6 plus rece - Picture window to the front overlooking the grounds, brook and countryside beyond. Limestone floor. Coving. Multi fuel stove in veined marble surround. Chimney recesses with fitted cupboards and shelving. Twin oak doors to Dining Room.
Dining Room - 5.38m x 3.94m (17'8 x 12'11) - Limestone flooring. Two Victorian style radiators. Picture window to the front overlooking garden, brook and countryside beyond. Coving. Ceiling rose. Additional windows to front, side and rear.
Kitchen Area - 4.22m x 4.78m (13'10 x 15'8) - Murdoch & Troon of Louth Handmade Kitchen units and central island with tea-cup handles. Dresser unit with four double cupboards. Oak work-surfaces. Twin enamel Belfast sinks. Cream Vintage look 'metro' type tiling with dado tile. Window to rear. Space for Range Cooker. Wood panel door to: Walk-In Pantry: 7'10 x 4'11 Limestone floor.
Breakfast Area - 3.12m x 2.54m (10'3 x 8'4) - Limestone floor. Wood panelling to ceiling height. Victorian style radiator. Window to side. Half panelled oak door with frosted glazed inserts to:-
Side Hallway - Metro style tiling. Limestone floor. Windows to front and door to front. Oak doors to Boiler Room with oil fired boiler. Airing cupboard with pressurised tank. Additional oak door to:-
Shower/Cloakroom - Step-in shower cubicle with glazed screen. Pedestal wash basin. Low Level W.C. White 'Metro' tiling Limestone floor. Window to rear. Chrome heated towel rail radiator.
Utility Room - 3.02m x 2.69m (9'11 x 8'10) - Matching range of base units and oak work-surfaces. Belfast enamel sink. Tiled storage/cool shelf. Two windows to rear and window to side. Limestone floor. Radiator.
Galleried Landing - Replaced Double Glazed Atrium. Turned spindles and stripped wood banister. Coving. Double radiator. Oak panelled doors off.
Primary Bedroom - 6.88m x 3.99m max (22'7 x 13'1 max) - Window to the front overlooking gardens, brook and countryside beyond. Window to side. Coving. Double radiator. Panelled door to:-
En-Suite Shower Room - Finished with marble tiled walls and matching floor. White suite of walk-in shower enclosure. Pedestal wash basin. Low Level W.C. Window to side. Extractor fan. Victorian style radiator/towel rail.
Adjacent Walk-In Wardrobe - 3.58m x 1.24m plus recess (11'9 x 4'1 plus recess) -
Bedroom Two - 3.96m x 4.72m (13'0 x 15'6) - Windows to side and rear. Double radiator. Coving. Ceiling rose. Panelled door to:-
En-Suite Shower Room - Finished with marble tiling to walls and matching floor. Double shower. Pedestal wash basin. Low Level W.C. Victorian style radiator towel rail. Extractor fan. Window to rear.
Bedroom Three - 6.22m x 3.78m (20'5 x 12'5) - Coving. Double radiator. Two windows to the rear.
Bedroom Four - 4.62m x 6.43m (15'2 x 21'1) - Two windows to the front with outlook over the garden, brook and Wolds beyond. Coving. Double radiator.
Bathroom - Finished with Marble tiling to walls and matching tiling to the floor. Claw-foot bath having central 'telephone' mixer/shower tap attachment. Low Level W.C. Pedestal wash basin. Window to side. Extractor fan. Radiator/heated towel rail.
Grounds Surrounding - 2.63 Acres - Approached via sweeping driveway offering parking for numerous cars. Wooded copse areas. Laurel hedging. Sandstone paved terrace. Expanse of lawn.
Range Of Outbuildings - Possibility of developing into an annexe, office suite or simply for Garaging and Stabling as is the current usage.
Coach House - 4.60m x 3.38m (15'1" x 11'1") - First Floor Room with Garage beneath:- Coach House Garage: 15'7 x 6'9 - Twin opening black timber doors with multi pane glazed inserts.
Brick Stable One - 4.62m x 1.93m (15'2 x 6'4) - Horse feeder. Light. Belfast sink (the connection for this has not been checked).
Brick Stable Two - 4.67m x 2.59m (15'4 x 8'6) - Belfast sink (the connection for this has not been checked).
Double Garage - 5.51m x 8.20m (18'1 x 26'11) - Two pairs of black double opening timber doors with multi pane glazed inserts. Light and electric.
'L' Shaped Wooden Stable Block - 4.93m x 3.02m plus 4.37m x 6.22m (16'2 x 9'11 plus - Adjoining Wooden Stable One: 16'3 x 7'10 plus Adjoining Wooden Stable Two: 16'7 x 7'10
Additional Information - Tenure: Freehold. E.P.C. Rating: E. Council Tax Band : G - West Lindsey
Services: Oil Fired Central Heating, Mains Electric and Water. Private Septic Tank.
Brochures
Stainton Le Vale, Market RasenBrochure- COUNCIL TAXA payment made to your local authority in order to pay for local services like schools, libraries, and refuse collection. The amount you pay depends on the value of the property.Read more about council Tax in our glossary page.
- Band: G
- PARKINGDetails of how and where vehicles can be parked, and any associated costs.Read more about parking in our glossary page.
- Garage
- GARDENA property has access to an outdoor space, which could be private or shared.
- Yes
- ACCESSIBILITYHow a property has been adapted to meet the needs of vulnerable or disabled individuals.Read more about accessibility in our glossary page.
- Ask agent
Stainton Le Vale, Market Rasen
Add an important place to see how long it'd take to get there from our property listings.
__mins driving to your place
About Perkins George Mawer & Co., Market Rasen
Corn Exchange Chambers, Queen Street, Market Rasen, LN8 3EH




Your mortgage
Notes
Staying secure when looking for property
Ensure you're up to date with our latest advice on how to avoid fraud or scams when looking for property online.
Visit our security centre to find out moreDisclaimer - Property reference 33615847. The information displayed about this property comprises a property advertisement. Rightmove.co.uk makes no warranty as to the accuracy or completeness of the advertisement or any linked or associated information, and Rightmove has no control over the content. This property advertisement does not constitute property particulars. The information is provided and maintained by Perkins George Mawer & Co., Market Rasen. Please contact the selling agent or developer directly to obtain any information which may be available under the terms of The Energy Performance of Buildings (Certificates and Inspections) (England and Wales) Regulations 2007 or the Home Report if in relation to a residential property in Scotland.
*This is the average speed from the provider with the fastest broadband package available at this postcode.
The average speed displayed is based on the download speeds of at least 50% of customers at peak time (8pm to 10pm).
Fibre/cable services at the postcode are subject to availability and may differ between properties within a postcode.
Speeds can be affected by a range of technical and environmental factors. The speed at the property may be lower than that
listed above. You can check the estimated speed and confirm availability to a property prior to purchasing on the
broadband provider's website. Providers may increase charges. The information is provided and maintained by
Decision Technologies Limited.
**This is indicative only and based on a 2-person household with multiple devices and simultaneous usage.
Broadband performance is affected by multiple factors including number of occupants and devices, simultaneous usage, router range etc.
For more information speak to your broadband provider.
Map data ©OpenStreetMap contributors.











