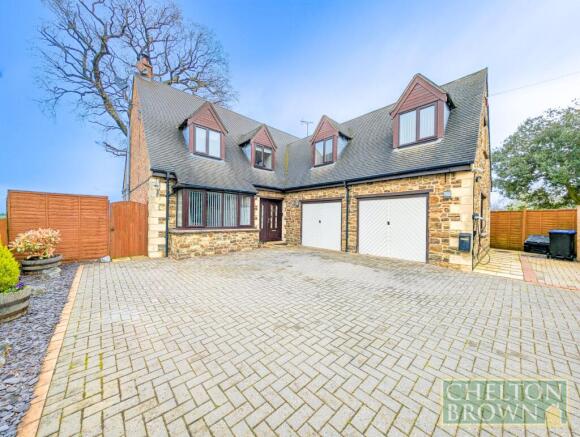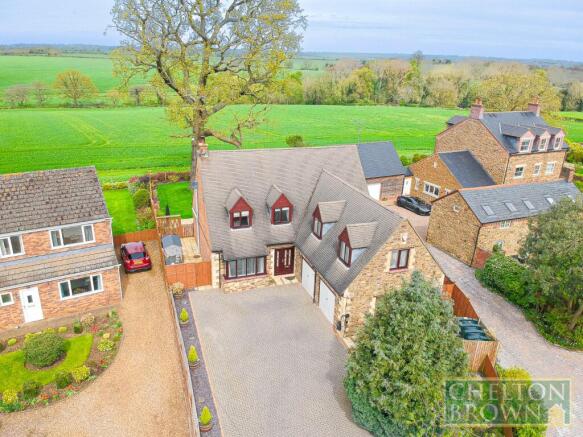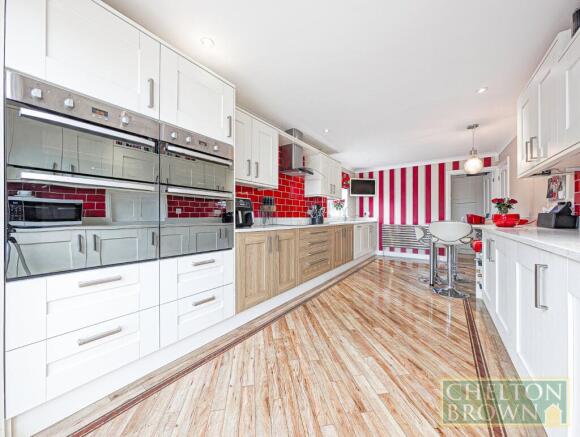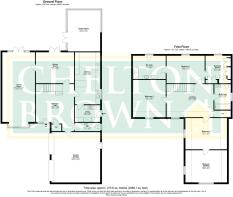Bakers Lane, Norton Village, Nr Daventry, NN11

- PROPERTY TYPE
Detached
- BEDROOMS
4
- BATHROOMS
2
- SIZE
2,500-2,600 sq ft
232-242 sq m
- TENUREDescribes how you own a property. There are different types of tenure - freehold, leasehold, and commonhold.Read more about tenure in our glossary page.
Freehold
Key features
- VIEWS OVER OPEN COUNTRYSIDE TO REAR
- ALL PRINCIPLE ROOMS FACING THE REAR GARDEN
- JUST UNDER 3,000 SQ FT OF LUXURY PROPERTY
- SOUGHT AFTER VILLAGE LOCATION
- LUXURIOUS MASTER BEDROOM SUITE
- HIGH QUALITY FITTINGS THROUGHOUT
- DOUBLE GARAGE AND LARGE SWEEPING DRIVE
- POPULAR VILLAGE WITH GREAT ROAD AND RAIL LINKS
- THE PERFECT ENGLISH COUNTRYSIDE SETTING
- CONTACT GRAHAM DAVIDSON TO ARRANGE TO VIEW
Description
*** STUNNING OPEN COUNTRYSIDE VIEWS TO REAR *** ALL PRINCIPLE ROOMS FACING OPEN COUNTRYSIDE *** DOUBLE GARAGE AND LARGE SWEEPING DRIVE *** JUST UNDER 3,000 SQ FT OF HOME WITH A HIGH SPECIFICATION *** DELIGHTFUL NORTHANTS VILLAGE OF NORTON *** LESS THAN 2 MILES TO THE MARKET TOWN OF DAVENTRY *** EASY ACCESS TO THE A5, M1, M6 AND A14 *** GOOD RAIL LINKS FOR LONDON AND BIRMINGHAM ***
*** THE REAR VIEWS OVER OPEN COUNTYSIDE FROM THE GROUNDS OF THIS PROPERTY REALLY MUST BE SEEN ***
This remarkable property epitomizes luxury and refinement, nestled within the picturesque village of Norton amidst the serene landscapes of rural Northamptonshire.
Positioned at the top of a tranquil lane, this residence occupies a substantial plot on the village outskirts. Upon approach, the ambiance of peace and seclusion pervades, with the residence set back along a sweeping driveway leading to a double garage.
Stepping into the grand entrance hall, one is immediately struck by the expansiveness and elegance that defines this home. The ground floor unfolds effortlessly, offering a superbly appointed living room suffused with natural light from expansive windows and French doors opening onto the rear garden. A focal point is the inviting log burner, beckoning cozy evenings. The adjacent dining room provides an ideal space for entertaining, seamlessly connected to the outdoors. The kitchen/breakfast area flows into a charming conservatory adorned with exquisite Amtico flooring in both the kitchen and conservatory with the Kitchen itself showcasing meticulous design by The Linwood Kitchen Design Company of Buckingham. Completing the ground level is a convenient WC and access to the double garage.
Ascending the staircase to the first floor reveals a landing exuding a sense of spaciousness, granting access to the bedrooms and family bathroom. The primary suite spans three rooms, comprising the bedroom, dressing room, and a lavish en-suite, all affording captivating views of the garden and rolling countryside beyond. Three additional generously sized bedrooms offer versatility, with bedrooms three and four featuring direct interconnection, enhancing practicality.
The family bathroom exudes modernity, boasting a stylish bath complemented by a rain shower and contemporary fixtures.
Outside, the property flourishes amidst stunning gardens enveloping both front and rear aspects. Generous side gardens flank the residence, while the rear garden captivates with the presence of a majestic oak tree, standing sentinel for centuries, against a backdrop of idyllic countryside vistas.
Norton village, situated approximately 10 miles from Northampton and just 2 miles from Daventry, enjoys convenient access to major transport arteries including the A5 and M1. Long Buckby Station provides swift rail connections to London Euston and Birmingham New Street. Steeped in history dating back to Roman times, Norton boasts the picturesque All Saints Church and the cherished public house, "The White Horse," both a mere stroll from the residence.
if you have longed to live in the heart of the English countryside, then this property will be the dream home you have been waiting for.
Entrance Hall
5.54m x 4.49m
The entrance hall is a real statement to the property giving you a true feeling of grandeur from the moment you enter, from here you can access the full ground floor and the stairs to the first floor.
Living Room
8.13m x 3.86m
The living room is vast, offering enough space for family and friends to spread out whilst relaxing with fantastic views over the rear garden through the French doors and another large window with views down the lane from the front. On those cold nights get warm and toasty with the beautiful log burner being a real feature.
Dining Room
4.49m x 3.65m
The dining room is a fantastic entertaining space with French doors directly into the rear garden perfect for those summer months and really bringing the outdoors in. This space is also accessible from both the living room and entrance hall.
Kitchen
6.13m x 2.98m
The heart of the home is a beautiful space with a stunning bespoke kitchen designed by The Linwood Kitchen Design company of Buckingham and offers two double ovens and built in appliances plus a five ring ceramic hob, kettle tap and stunning flooring created by Amtico that flows through the French doors into the conservatory.
Utility
2.98m x 1.98m
This practical space helps to keep clutter away from the kitchen with plenty of storage and a stable style door into the garden space to the side of the property.
Conservatory
4.82m x 3.81m
The conservatory is a real asset to this property featuring a glass roof and more French doors to the garden, useable all year round thanks to the radiator and stylish wall mounted heater, this room creates yet more flexible living space adjourned with the same Amtico flooring as the kitchen and featuring a central design.
WC
2.98m x 0.98m
Practical and convenient featuring a toilet, hand basin and window to the side.
Double Garage
5.95m x 5.74m
The double garage is accessible via the entrance hall, The side garden and the two up and over doors from the driveway. It also benefits from having a large window for natural light and outside you will find an Electric Vehicle Charging point.
Landing
5.53m x 3.9m
The landing on this property mirrors the same grandeur as the entrance hall giving a real feel of luxury to the first floor with access to all bedrooms and the family bathroom.
Bedroom 1
4.49m x 3.25m
The primary bedroom suite has the feel of a luxury apartment consisting of three rooms, the bedroom, dressing room and en-suite. All three rooms offer stunning views across the rear garden and the open countryside beyond.
En-suite
3.87m x 2.75m
The en-suite serves the primary suite and is recently fitted including being upgraded with under floor heating, large double shower, double sinks and a toilet. A luxurious retreat.
Dressing Room
3.25m x 2.97m
The final room for the primary suite you will find multiple fully fitted wardrobes, chest of drawers and a dressing table. Like the kitchen, the fully fitted wardrobes have been professionally fitted by Linwoods of Buckingham.
Bedroom 2
4.39m x 3.87m
A very large double bedroom with views down the lane and large enough to be flexible with layout options.
Bedroom 3
4.91m x 3.69m
Another very large double and with direct access to bedroom four, you have multiple options for these rooms.
Bedroom 4/Office
4.91m x 3.8m
Situated directly off bedroom three, this space lends itself to a fourth bedroom or alternatively an office, another option could be using the two rooms as an annexe creating an almost separate space for someone.
Bathroom
3.02m x 1.93m
The modern bathroom features a modern suite with a large and deep bath, sink, toilet and window to the side.
- COUNCIL TAXA payment made to your local authority in order to pay for local services like schools, libraries, and refuse collection. The amount you pay depends on the value of the property.Read more about council Tax in our glossary page.
- Band: F
- PARKINGDetails of how and where vehicles can be parked, and any associated costs.Read more about parking in our glossary page.
- Yes
- GARDENA property has access to an outdoor space, which could be private or shared.
- Yes
- ACCESSIBILITYHow a property has been adapted to meet the needs of vulnerable or disabled individuals.Read more about accessibility in our glossary page.
- Ask agent
Bakers Lane, Norton Village, Nr Daventry, NN11
Add an important place to see how long it'd take to get there from our property listings.
__mins driving to your place


Your mortgage
Notes
Staying secure when looking for property
Ensure you're up to date with our latest advice on how to avoid fraud or scams when looking for property online.
Visit our security centre to find out moreDisclaimer - Property reference DVS240032. The information displayed about this property comprises a property advertisement. Rightmove.co.uk makes no warranty as to the accuracy or completeness of the advertisement or any linked or associated information, and Rightmove has no control over the content. This property advertisement does not constitute property particulars. The information is provided and maintained by Chelton Brown, Daventry. Please contact the selling agent or developer directly to obtain any information which may be available under the terms of The Energy Performance of Buildings (Certificates and Inspections) (England and Wales) Regulations 2007 or the Home Report if in relation to a residential property in Scotland.
*This is the average speed from the provider with the fastest broadband package available at this postcode. The average speed displayed is based on the download speeds of at least 50% of customers at peak time (8pm to 10pm). Fibre/cable services at the postcode are subject to availability and may differ between properties within a postcode. Speeds can be affected by a range of technical and environmental factors. The speed at the property may be lower than that listed above. You can check the estimated speed and confirm availability to a property prior to purchasing on the broadband provider's website. Providers may increase charges. The information is provided and maintained by Decision Technologies Limited. **This is indicative only and based on a 2-person household with multiple devices and simultaneous usage. Broadband performance is affected by multiple factors including number of occupants and devices, simultaneous usage, router range etc. For more information speak to your broadband provider.
Map data ©OpenStreetMap contributors.




