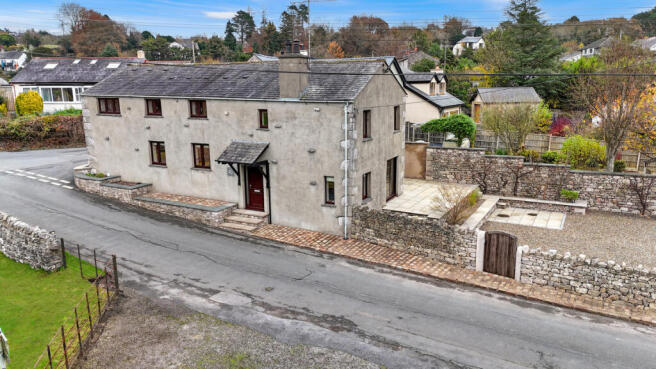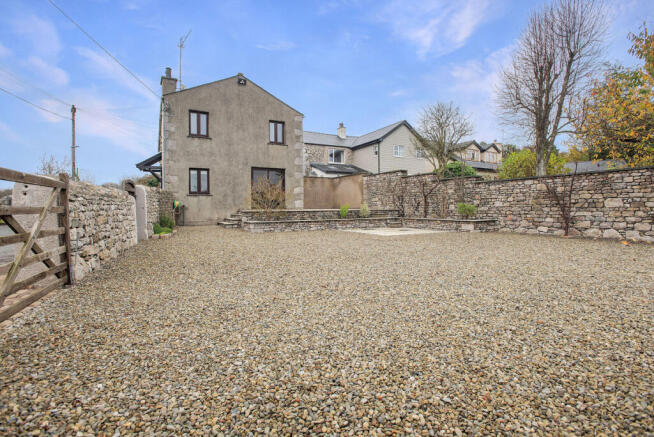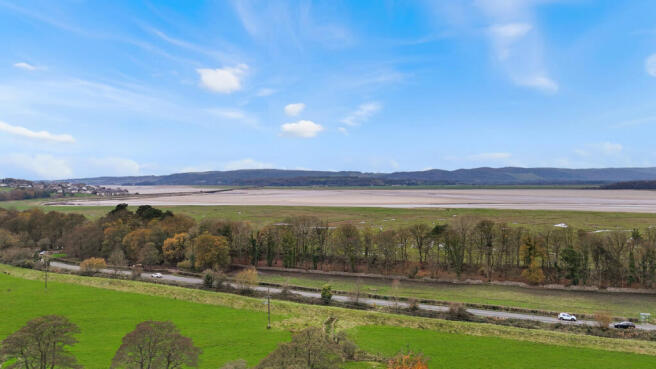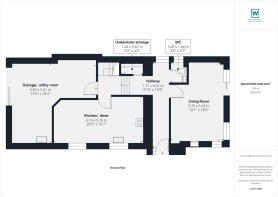Carr Bank Road, Carr Bank, LA7
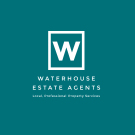
- PROPERTY TYPE
Barn Conversion
- BEDROOMS
3
- BATHROOMS
2
- SIZE
1,667 sq ft
155 sq m
- TENUREDescribes how you own a property. There are different types of tenure - freehold, leasehold, and commonhold.Read more about tenure in our glossary page.
Freehold
Key features
- A characterful, detached barn conversion
- 3 large bedrooms with an abundance of storage space
- A four piece bathroom and luxurious wet room
- Versatile garage/ utility room
- Parking for several vehicles
- Open views out over countryside and to the estuary beyond
- A low maintenance, secure garden and drive
- No onward chain
Description
This charming detached barn conversion offers a unique blend of rustic elegance and modern comfort, featuring three spacious double bedrooms. Situated in a tranquil location, this immaculately presented property boasts stunning views towards the estuary and surrounding countryside, creating an idyllic retreat. Characterful elements, such as the wooden floors, exposed beams, and exposed stone walls are present throughout, adding warmth and timeless appeal. The home is complemented by low-maintenance gardens that provide outdoor enjoyment without extensive upkeep, as well as ample parking space for several vehicles. A versatile garage/ utility room adds extra functionality to the property, meeting a variety of lifestyle needs and could be converted to additional living accommodation, if required. The kitchen/diner is thoughtfully designed offering a perfect setting for cooking, dining, and entertaining to take advantage of the elevated views. This home is being offered with no onward chain. Carr Bank is a modest and idyllic rural hamlet located between the villages of Sandside and Arnside. There is a well stocked garden centre in Carr Bank to enjoy and a bus stop with regular services running. There are various countryside walks to enjoy all around the locality and just a short walk to Arnside train station. Arnside is a highly sought after village and designated Area of Outstanding Natural Beauty. The seaside village has a variety of amenities including: the famous 'Arnside Chip Shop', 2 grocery stores, a doctors surgery, pharmacy, a primary school, 2 pubs, a new café and wine bar and a variety of coffee shops. There are good transport links from the village with a train station (with access to Lancaster, Manchester, Manchester Airport and the West coast). There is a bus service and the M6 motorway is 15 minutes away. The village has a thriving and vibrant community with several local groups/societies including play groups, crown green bowling, tennis courts, a popular sailing club and both a football and cricket club.
GROUND FLOOR
Hallway
3'10" x 19'8" (1.17m x 6.01m)
Stepping foot into the 'L' shaped hallway you are greeted by the feature pine floor running throughout that exudes natural charm and the ceiling boasts feature wooden beams, adding to the character of the space. A generously sized under-stair storage area, which also benefits from a radiator, is seamlessly integrated, to offer ample room for storing coats, shoes, and household appliances - perfect for maintaining an organised and clutter-free home.
Living Room
12'1" x 18'5" (3.70m x 5.63m)
A cosy yet bright and airy living room to relax with family and friends. Bathed in natural light and boasting dual aspect views, a charming focal fire alcove showcases a gas effect coal fire framed by an impressive stone mantle and set atop a rich, red granite hearth. Original wooden beams gracefully span the ceiling, lending the space a touch of rustic character and a glimpse of the property's history. Large sliding doors seamlessly connect the interior with the garden beyond and offer effortless access out.
Kitchen/ diner
10'7" x 20'3" (3.25m x 6.19m)
Flooded with natural light, this open room boasts front facing, elevated views over nearby countryside and towards the estuary beyond. The room is zoned to offer a space for cooking and also dining which creates the ideal space for entertaining and socialising. The kitchen offers a wide range of grey base and wall units with white work surfaces culminating in a peninsula breakfast bar that subtly divides the room. Integrated appliances include an oven, microwave, gas hob and extractor hood above along with a fridge and a freezer. The dining area is able to easily accommodate a table to seat 6 to enjoy the elevated views while dining.
Garage/ utility room
18'4" x 19'2" (5.61m x 5.85m)
A fabulous addition to the home, currently used for extra parking and as a utility room with a sink and space for a washing machine and dryer. There is access to this room via the front facing, external, sliding door and also an internal door leading in to the hallway. There is ample space also for storage and this space could be converted into additional living accommodation if required.
WC
3'6" x 4'7" (1.09m x 1.40m)
A fantastic addition to this floor and consisting of a WC and corner hand basin with tiled splashbacks and a window to bathe the room with natural light.
FIRST FLOOR
Bedroom 1
10'6" x 18'0" (3.21m x 5.51m)
A large and bright double bedroom with two windows framing elevated views looking over to the estuary beyond. A wall of fitted wardrobes provide an abundance of space for storage and more.
Bedroom 2
9'6" x 16'4" (2.90m x 5.00m)
A generous double bedroom with elevated dual aspect views. One wall is dedicated to fitted wardrobes providing an abundance of space for storage and the vaulted ceiling adds a touch of grandeur.
Bedroom 3
9'4" x 16'3" (2.87m x 4.96m)
A double bedroom, filled with natural light via the dual aspect windows, and benefitting from a full wall of fitted wardrobes with a central dressing table area with a mirror and drawers.
Bathroom
8'5" x 10'2" (2.59m x 3.12m)
A spacious four piece bathroom consisting of a bath, WC, bidet and hand basin with tiled splashbacks and a side facing window allowing natural light to illuminate the room.
Wetroom
2'6" x 5'9" (0.77m x 1.76m)
A modern and stylish wet room with seamlessly fully tiled walls and a luxurious mains fed shower with a large rainfall shower head and an additional hand held attachment. A window to one end naturally brightens the room.
Office/ landing
8'4" x 14'11" (2.56m x 4.55m)
Open to the main landing, with a lovely outlook, this versatile area is currently used as an office and is bursting with natural light emanating from the wall of frosted windows. This is a great space and is able to easily accommodate a desk, chair, bookcases, etc.
Externally
The front of the property is designed to be low maintenance with stepped, stone faced, flower beds, perfect for bedding plants and for pots and containers to add a splash of colour. A wooden gate opens up into the gravelled driveway offering space to park several vehicles and is enclosed by tall stone walls. Mature trees have been planted to add to the sense of privacy and a shed is located in a corner, perfect for storing garden furniture and equipment. There is a raised patioed area outside the living room with ample space for a table and chairs and for BBQ's in the warmer months along with two outside taps. There are open views out from the garden over nearby countryside and out to the estuary beyond.
Useful information
Date built - around 100 years ago.
Tenure - Freehold.
Council tax band - F (Westmorland and Furness Council).
Heating - Gas central heating.
Drainage - Mains.
What3Words location - ///flagpole.guarding.rejected.
Anti-Money Laundering Regulations
In compliance with Government legislation, all purchasers are required to undergo identification checks under the Anti-Money Laundering (AML) Regulations once an offer on a property has been accepted. These checks are mandatory, and the purchase process cannot proceed until they are successfully completed. Failure to complete these checks will prevent the purchase from progressing.
A specialist third-party company / compliance partner will carry out these checks.
Cost:
- £42.00 (inc. VAT) for one purchaser, or £36.00 (inc. VAT) per person if more than one person is involved in the purchase and provided that all individuals pay in one transaction.
- The charge for purchases under a company name is £120.00 (inc. VAT).
The fee is non-refundable and must be paid before a Memorandum of Sale is issued. The cost includes obtaining relevant data, manual verifications, and monitoring as required.
Brochures
Brochure 1- COUNCIL TAXA payment made to your local authority in order to pay for local services like schools, libraries, and refuse collection. The amount you pay depends on the value of the property.Read more about council Tax in our glossary page.
- Band: F
- PARKINGDetails of how and where vehicles can be parked, and any associated costs.Read more about parking in our glossary page.
- Yes
- GARDENA property has access to an outdoor space, which could be private or shared.
- Yes
- ACCESSIBILITYHow a property has been adapted to meet the needs of vulnerable or disabled individuals.Read more about accessibility in our glossary page.
- Ask agent
Carr Bank Road, Carr Bank, LA7
Add an important place to see how long it'd take to get there from our property listings.
__mins driving to your place
Your mortgage
Notes
Staying secure when looking for property
Ensure you're up to date with our latest advice on how to avoid fraud or scams when looking for property online.
Visit our security centre to find out moreDisclaimer - Property reference RX438239. The information displayed about this property comprises a property advertisement. Rightmove.co.uk makes no warranty as to the accuracy or completeness of the advertisement or any linked or associated information, and Rightmove has no control over the content. This property advertisement does not constitute property particulars. The information is provided and maintained by Waterhouse Estate Agents, Milnthorpe. Please contact the selling agent or developer directly to obtain any information which may be available under the terms of The Energy Performance of Buildings (Certificates and Inspections) (England and Wales) Regulations 2007 or the Home Report if in relation to a residential property in Scotland.
*This is the average speed from the provider with the fastest broadband package available at this postcode.
The average speed displayed is based on the download speeds of at least 50% of customers at peak time (8pm to 10pm).
Fibre/cable services at the postcode are subject to availability and may differ between properties within a postcode.
Speeds can be affected by a range of technical and environmental factors. The speed at the property may be lower than that
listed above. You can check the estimated speed and confirm availability to a property prior to purchasing on the
broadband provider's website. Providers may increase charges. The information is provided and maintained by
Decision Technologies Limited.
**This is indicative only and based on a 2-person household with multiple devices and simultaneous usage.
Broadband performance is affected by multiple factors including number of occupants and devices, simultaneous usage, router range etc.
For more information speak to your broadband provider.
Map data ©OpenStreetMap contributors.
