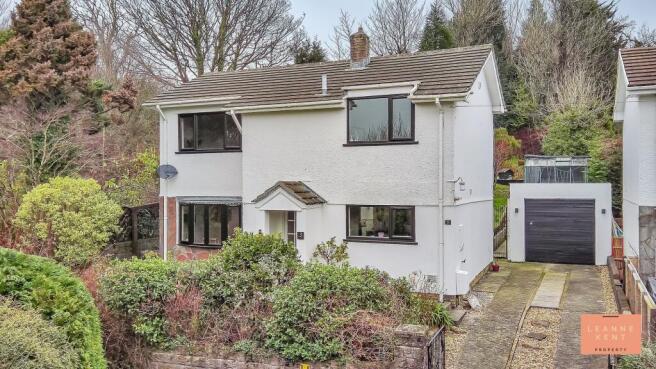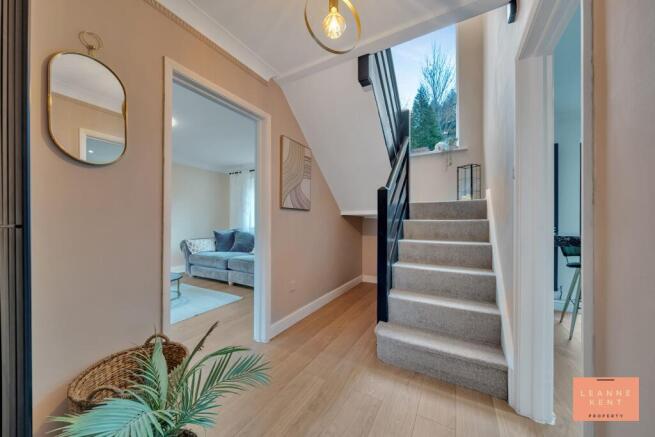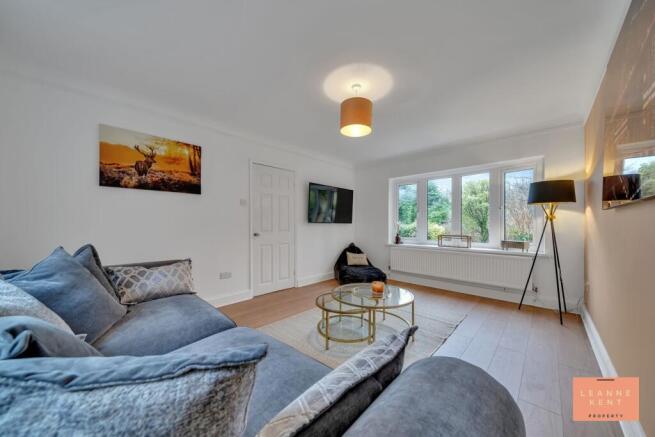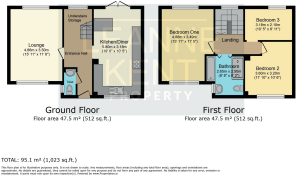
Ty Gwyn Close, Heol-Y-Cyw, CF35

- PROPERTY TYPE
Detached
- BEDROOMS
3
- BATHROOMS
1
- SIZE
1,023 sq ft
95 sq m
- TENUREDescribes how you own a property. There are different types of tenure - freehold, leasehold, and commonhold.Read more about tenure in our glossary page.
Freehold
Key features
- Beautifully Renovated Throughout
- Modern & Stylish Interior
- Spacious Family Home
- Quiet & Private Location
- Situated on Large Plot
- Spacious Kitchen Diner
- Three Double Bedrooms
- Stylish Family Bathroom
- Driveway & Garage
Description
As you step outside, the property unveils a breathtaking garden oasis that beckons with its natural allure. A full-width patio area provides a relaxing space for outdoor dining and lounging, leading to a vast lawn enveloped by majestic trees. Wander further into the garden, and you'll discover a woodland-inspired haven where sunlight dances through the foliage, creating a magical ambience. With its seamless transition from lush lawns to wooded backdrops, this expansive outdoor space invites exploration and promises endless moments of serenity amidst the beauty of the natural world.
Entrance Hall
The spacious entrance hall sets the stage for the rest of this beautifully presented property. With wood effect flooring and a stylish neutral colour scheme, this area is a welcoming entrance. The stairs to the front are finished with a grey carpet and a black wood balustrade. A toilet can be found on the left and there is understairs storage for convenience.
Downstairs Toilet
The property benefits from a downstairs toilet with a hand basin.
Lounge
4.86m x 3.5m
The lounge exudes a sense of tranquil elegance, anchored by the warm allure of wood effect flooring that stretches across the space, inviting barefoot wanderers to relish its comforting touch. Flanked by pristine white walls that create an airy ambience, a soft brown feature wall adds depth and character, softly framing the room with its subtle richness. Natural light pours in through large windows at both the front and back of the room, providing views of the rural setting surrounding this property. The harmonious blend of textures and colours fosters a welcoming atmosphere where relaxation feels effortless, making this lounge an oasis for gatherings or quiet moments alike.
Kitchen Diner
5.8m x 3.18m
The kitchen diner exudes a contemporary charm, anchored by the sleek wood effect flooring that adds warmth and texture to the space. Cashmere gloss kitchen cabinets line the walls, their reflective surfaces creating an illusion of openness while harmonising beautifully with the striking granite effect laminate worktop. An integrated ceramic hob sits seamlessly beneath a matching black extractor hood, offering both style and functionality for culinary adventures. The integrated oven is cleverly tucked away, ensuring a tidy aesthetic as it prepares delicious meals for family gatherings. A breakfast bar finished with the same stylish granite effect laminate invites casual dining or morning coffee chats, complemented by a chic grey vertical radiator that not only provides warmth but also serves as a striking design element. Double doors lead out to the garden.
Landing
The landing is framed by a large window on the staircase which allows natural light to flood the space. The neutral colour scheme blends well with the dark wood balustrade offering a stylish finish.
Bedroom One
4.86m x 3.49m
Bedroom one envelops you in a sense of calm and serenity, featuring a neutral carpet that complements the soft brown walls, creating an inviting atmosphere. The room is spacious, allowing for easy movement and versatile furniture arrangement. A large window graces both the front and rear walls, flooding the space with natural light during the day while offering picturesque views of the surrounding landscape. This thoughtful design not only enhances the brightness but also establishes a seamless connection between indoor comfort and outdoor tranquillity, making it an ideal retreat for relaxation or rejuvenation.
Bedroom Two
3.6m x 3.2m
Bedroom two exudes a serene ambience, characterised by its neutral carpet. The white walls enhance the sense of openness, reflecting natural light and creating a tranquil backdrop for personal touches or artwork. A large window to the front invites an abundance of sunlight during the day, framing picturesque views of the outdoors. This thoughtfully designed room serves as an inviting retreat where comfort meets simplicity, allowing for both relaxation and inspiration within its softly lit confines.
Bedroom Three
2.1m x 3.18m
Bedroom three is located at the rear of the property and is finished with a neutral carpet and white walls. A large window offers views over the rear garden and allows natural light to flood the room.
Bathroom
2.65m x 2.5m
The bathroom exudes a sense of contemporary elegance, anchored by the light cream marble effect floor and wall tiles that create a serene backdrop. To one side, a freestanding bath with a sleek black shower hose invites relaxation, its smooth curves juxtaposed against the sharp lines of the walk-in shower, which features a striking black shower head and an immaculate glass screen adorned with delicate black beading. This seamless enclosure showcases both functionality and style, while the stylish hand basin atop a floating wood cabinet adds warmth to the space. The modern toilet complements this sophisticated aesthetic, ensuring that every element reflects thoughtful design and luxurious comfort in this tranquil sanctuary.
Garden
From the back of the house, a full-width patio area provides space to relax and enjoy this large nature-inspired garden. Steps lead up to a large lawned expanse that unfurls like a verdant carpet, bordered by mature trees that stand sentinel. This tranquil haven is not just an ordinary garden; it transforms seamlessly into a woodland effect as one ventures further back, where another lawned area emerges amid clusters of towering trees. Here, dappled sunlight filters through the leaves above, creating playful patterns on the soft grass below while birds flit about cheerfully among the boughs. This garden offers a place where nature thrives unmarred by modernity's touch and every corner invites exploration and wonderment.
- COUNCIL TAXA payment made to your local authority in order to pay for local services like schools, libraries, and refuse collection. The amount you pay depends on the value of the property.Read more about council Tax in our glossary page.
- Band: D
- PARKINGDetails of how and where vehicles can be parked, and any associated costs.Read more about parking in our glossary page.
- Yes
- GARDENA property has access to an outdoor space, which could be private or shared.
- Private garden
- ACCESSIBILITYHow a property has been adapted to meet the needs of vulnerable or disabled individuals.Read more about accessibility in our glossary page.
- Ask agent
Energy performance certificate - ask agent
Ty Gwyn Close, Heol-Y-Cyw, CF35
Add an important place to see how long it'd take to get there from our property listings.
__mins driving to your place

Your mortgage
Notes
Staying secure when looking for property
Ensure you're up to date with our latest advice on how to avoid fraud or scams when looking for property online.
Visit our security centre to find out moreDisclaimer - Property reference 4235e787-92ac-4aae-8c2e-9b4d040e256d. The information displayed about this property comprises a property advertisement. Rightmove.co.uk makes no warranty as to the accuracy or completeness of the advertisement or any linked or associated information, and Rightmove has no control over the content. This property advertisement does not constitute property particulars. The information is provided and maintained by Leanne Kent Property, Cardiff. Please contact the selling agent or developer directly to obtain any information which may be available under the terms of The Energy Performance of Buildings (Certificates and Inspections) (England and Wales) Regulations 2007 or the Home Report if in relation to a residential property in Scotland.
*This is the average speed from the provider with the fastest broadband package available at this postcode. The average speed displayed is based on the download speeds of at least 50% of customers at peak time (8pm to 10pm). Fibre/cable services at the postcode are subject to availability and may differ between properties within a postcode. Speeds can be affected by a range of technical and environmental factors. The speed at the property may be lower than that listed above. You can check the estimated speed and confirm availability to a property prior to purchasing on the broadband provider's website. Providers may increase charges. The information is provided and maintained by Decision Technologies Limited. **This is indicative only and based on a 2-person household with multiple devices and simultaneous usage. Broadband performance is affected by multiple factors including number of occupants and devices, simultaneous usage, router range etc. For more information speak to your broadband provider.
Map data ©OpenStreetMap contributors.





