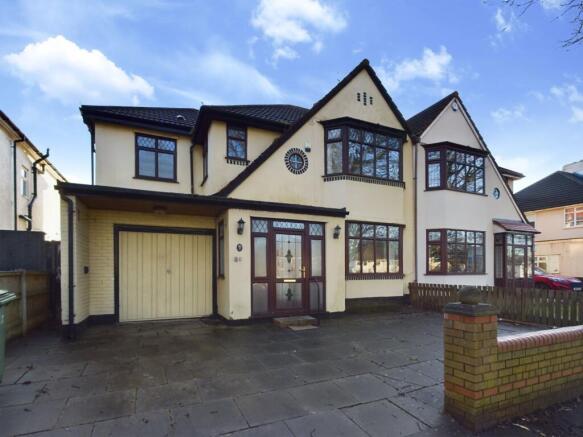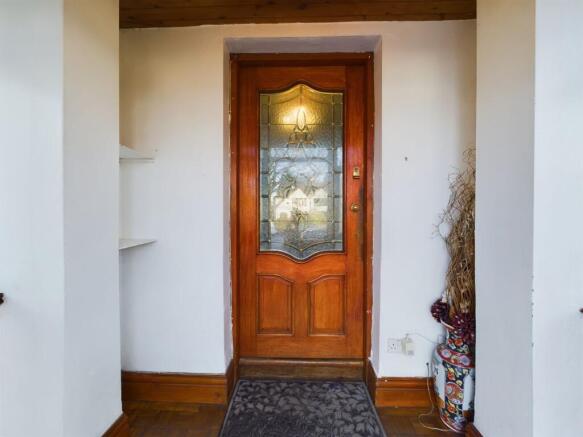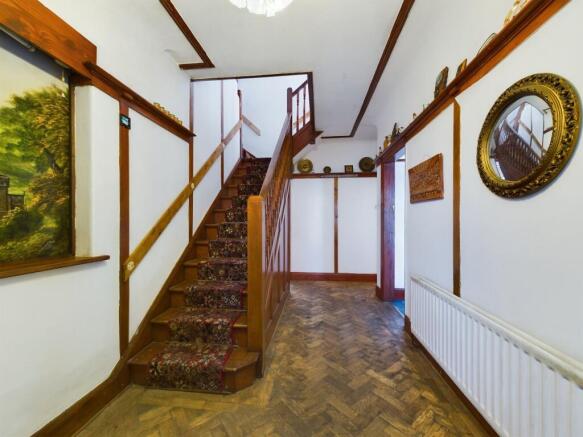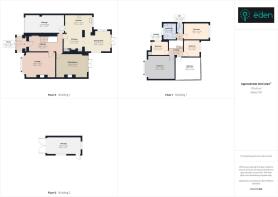Childwall Valley Road, Childwall, Liverpool.

- PROPERTY TYPE
Semi-Detached
- BEDROOMS
5
- BATHROOMS
1
- SIZE
Ask agent
- TENUREDescribes how you own a property. There are different types of tenure - freehold, leasehold, and commonhold.Read more about tenure in our glossary page.
Freehold
Key features
- A Spacious Semi Detached House
- Popular Residential Location
- Entrance Porch & Reception Hall
- Spacious Front Lounge
- Separate Dining Room
- Extended Open-Plan Kitchen/Diner
- Integral Garage
- Landing & Five Double Bedrooms
- Four Piece Bathroom & Separate WC
- Detached Garage & Driveway For Off Road Parking
Description
Find Your Eden is delighted to present this expansive and extended five-bedroom semi-detached family home, ideally located on Childwall Valley Road, L16. This impressive property has undergone multiple extensions and offers fantastic potential for further modernisation and customisation to suit individual tastes.
The property opens with a spacious entrance porch featuring parquet flooring, double-glazed windows, and a UPVC front door adorned with decorative stained glass. The inviting hallway showcases elegant solid wood herringbone flooring, wall panelling, picture rails, ceiling coving, and a striking solid oak balustrade staircase.
The front lounge is bright and spacious, with an open fireplace, decorative detailing, and a large bay window. The dining room features a log burner with a stone surround and patio doors leading to the rear garden. The open-plan kitchen/diner offers a tiled floor, integrated appliances, ample storage, and a dining area with patio doors to the garden. A large integral garage with light, power, and internal access completes the ground floor.
To the first floor a landing offers access into five double bedrooms, a family bathroom and a separate WC. The front offers a concrete flagged driveway with ample off-road parking, a brick boundary wall, and side access to the rear. The rear garden features a flagged patio and a fenced lawn surrounded by mature plants and shrubs. A detached garage with side access and a single-glazed window provides additional storage. To appreciate the standard of accommodation on offer an early inspection is highly recommended.
Situated within this desirable location of Childwall, the property is well placed for access to a wide and comprehensive range of amenities including shopping facilities at the Childwall Fiveways or the Taggart Avenue Triangle or alternatively at the popular Allerton Road which offers a more comprehensive range of independent retailers as well as superstore shopping on Mather Avenue. The area also offers a fine selection of restaurants, wine bars and bistros as well as banking services. Public transport services are offered in the surrounding area and a comprehensive local road network brings Liverpool city centre to within easy reach.
There is excellent schooling in the area covering all age ranges as well as a number of places of worship. Recreation ground and open space can be enjoyed at several nearby locations.
Council Tax Band: E
Tenure: Freehold
Entrance Porch
2.81m x 1.73m
The entrance porch is accessed via a UPVC front door with decorative stained glass and lead lining. It features parquet flooring, double-glazed windows to the front and side, decorative skirting boards, and access to the service meter cupboard.
Reception Hall
4.9m x 2.32m
A welcoming entrance hallway with a solid wood double-glazed front door featuring leaded glass panels. This space boasts herringbone-patterned solid wood flooring, decorative skirting boards, architrave, wall panelling, picture rails, and ceiling coving. A gas central heating radiator adds warmth, while the staircase with a solid oak balustrade rises to the right-hand side.
Lounge
4.98m x 3.89m
The spacious front lounge includes decorative skirting boards, architrave, a dado rail, and ceiling coving. A stylish open fireplace with a tiled surround creates a central feature, complemented by a gas central heating radiator and a double-glazed bay window to the front.
Dining Room
4.79m x 3.6m
The dining room features vinyl flooring, decorative skirting boards, architrave, dado rail, and ceiling coving. A log burner with a stone surround serves as a focal point, with double-glazed patio doors and lead-lined windows offering access to the rear patio and garden.
Open Plan Kitchen Diner
Kitchen
4.15m x 5.09m
This well-appointed kitchen has a tiled floor and partially tiled walls. It includes a combination of base, wall, and drawer units, integrated appliances, and a double-glazed window overlooking the rear patio. Built-in storage and alcoves provide additional functionality.
Dining Area
3m x 2.57m
Adjoining the kitchen, the dining area features a tiled floor, decorative skirting boards, and a dado rail. Built-in storage houses the combination boiler, while double-glazed patio doors and side windows allow access to the rear garden and plenty of natural light.
Integral Garage
5.89m x 2.72m
The integral garage includes an up-and-over door, internal access, light, and electric points, offering convenient storage or workspace.
First Floor Landing
2.72m x 2.34m
The landing showcases decorative skirting boards, wall panelling, dado rails, and architrave.
Family Bathroom
2.68m x 2.22m
A four-piece family bathroom with laminate flooring and tiled walls. It includes a bath with chrome mixer taps, a separate walk-in electric shower, a pedestal wash hand basin, a close-coupled WC, a gas radiator, and a frosted double-glazed window to the front.
Separate WC
1.59m x 1.01m
A separate WC with laminate flooring, tiled walls, a wall-hung sink unit with chrome taps, a gas central heating radiator, and a frosted double-glazed side window.
Bedroom 1
5.04m x 3.91m
This spacious master bedroom features decorative skirting boards, a dado rail, and architrave. It includes a gas central heating radiator, built-in storage, and a double-glazed bay window to the front.
Bedroom 2
4.64m x 3.63m
A generously sized second double bedroom with decorative skirting boards, dado rail, and architrave. It also features a gas central heating radiator and a double-glazed window to the rear.
Bedroom 3
4.21m x 2.7m
A third double bedroom with decorative skirting boards, architrave, a gas central heating radiator, and a double-glazed window to the rear.
Bedroom 4
2.66m x 2.62m
This double bedroom includes decorative skirting boards, architrave, a gas central heating radiator, and a double-glazed rear window.
Bedroom 5
2.75m x 2.32m
The fifth bedroom features decorative skirting boards, dado rail, and architrave, along with a gas central heating radiator. A frosted double-glazed side window and a storage cupboard with a circular double-glazed window to the front complete the room.
Externally
To the front is a concrete flagged driveway providing ample off-road parking. The driveway is bordered by a brick wall and provides access to the garage and side pathway leading to the rear garden. The rear garden includes a flagged patio area, a fenced lawn surrounded by mature plants and shrubs, and access to a detached garage.
Detached Garage
5.23m x 2.63m
The detached garage offers additional storage, with a single-glazed window and side door for convenient access.
Brochures
Brochure- COUNCIL TAXA payment made to your local authority in order to pay for local services like schools, libraries, and refuse collection. The amount you pay depends on the value of the property.Read more about council Tax in our glossary page.
- Band: E
- PARKINGDetails of how and where vehicles can be parked, and any associated costs.Read more about parking in our glossary page.
- Yes
- GARDENA property has access to an outdoor space, which could be private or shared.
- Yes
- ACCESSIBILITYHow a property has been adapted to meet the needs of vulnerable or disabled individuals.Read more about accessibility in our glossary page.
- Ask agent
Childwall Valley Road, Childwall, Liverpool.
Add an important place to see how long it'd take to get there from our property listings.
__mins driving to your place
Your mortgage
Notes
Staying secure when looking for property
Ensure you're up to date with our latest advice on how to avoid fraud or scams when looking for property online.
Visit our security centre to find out moreDisclaimer - Property reference RS0934. The information displayed about this property comprises a property advertisement. Rightmove.co.uk makes no warranty as to the accuracy or completeness of the advertisement or any linked or associated information, and Rightmove has no control over the content. This property advertisement does not constitute property particulars. The information is provided and maintained by Find Your Eden Limited, Liverpool. Please contact the selling agent or developer directly to obtain any information which may be available under the terms of The Energy Performance of Buildings (Certificates and Inspections) (England and Wales) Regulations 2007 or the Home Report if in relation to a residential property in Scotland.
*This is the average speed from the provider with the fastest broadband package available at this postcode. The average speed displayed is based on the download speeds of at least 50% of customers at peak time (8pm to 10pm). Fibre/cable services at the postcode are subject to availability and may differ between properties within a postcode. Speeds can be affected by a range of technical and environmental factors. The speed at the property may be lower than that listed above. You can check the estimated speed and confirm availability to a property prior to purchasing on the broadband provider's website. Providers may increase charges. The information is provided and maintained by Decision Technologies Limited. **This is indicative only and based on a 2-person household with multiple devices and simultaneous usage. Broadband performance is affected by multiple factors including number of occupants and devices, simultaneous usage, router range etc. For more information speak to your broadband provider.
Map data ©OpenStreetMap contributors.






