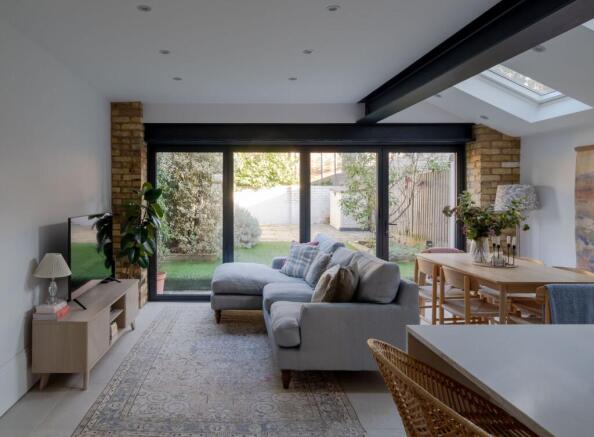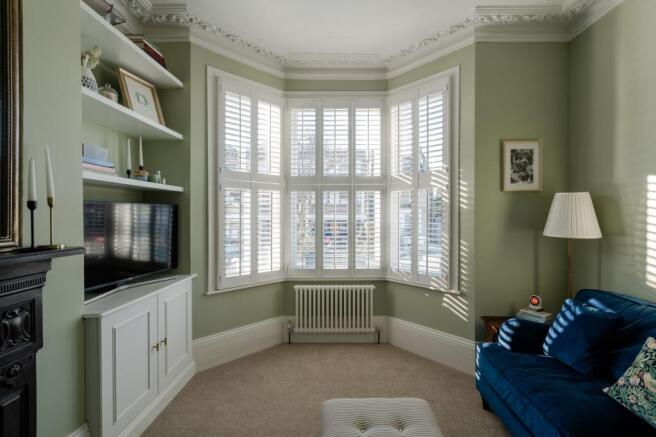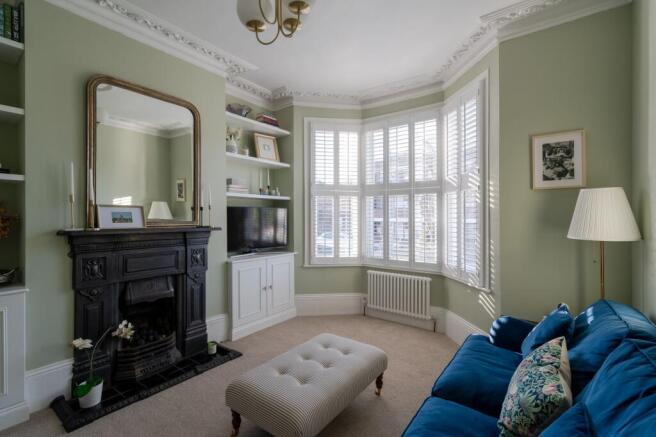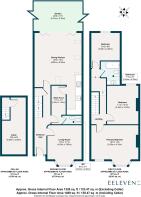
Colworth Road, Upper Leytonstone, London, E11

- PROPERTY TYPE
Terraced
- BEDROOMS
3
- BATHROOMS
2
- SIZE
Ask agent
- TENUREDescribes how you own a property. There are different types of tenure - freehold, leasehold, and commonhold.Read more about tenure in our glossary page.
Freehold
Key features
- Three-bedroom period house
- Spacious full-width dining kitchen
- Separate utility room
- Two bathrooms (one WC)
- Cellar and loft storage
- Double-glazed timber sash windows
- Column-style radiators and underfloor heating
- Period details
- 28-foot mature private garden
- Walkable to Underground & Overground
Description
Beautifully decorated, with high ceilings and period features, a full-width dining kitchen and a private 28-foot-long garden, this immaculate, light-filled three-bedroom Victorian terraced house is close to both Underground and Overground services and the green spaces of Hollow Pond and Epping Forest.
Finished to a high standard, every detail has been carefully considered, from the timber sash windows with louvred shutters to the column-style radiators, four-panelled interior doors, designer lighting, Nest-controlled central heating and feature fireplaces.
With a white-painted brick exterior and ornate stone sills, lintels and foliage-topped columns to the two bay windows, the house sits behind a low brick wall with a cast-iron scrolled gate. Walk down a tiled path to the traditional black wooden front door with glazed panels, overhead transom and brass furniture, including a doctor’s knocker.
STEP INSIDE
Setting the tone for the airy feel throughout the house, the light-filled hallway has panelling painted in Noble Driftwood by Valspar (a classic, warm neutral tone), with white walls, high skirtings and dado rail. There’s a column-style radiator, a glass pendant fitting and a door curtain pole, while the monochrome checkerboard tiled floor adds a nice traditional touch.
A door to your right leads into the elegant reception at the front of the house, filled with light from a tall wooden sash bay with full-height tier-on-tier louvred shutters. Subtle Green 09 by Lick Paint has been used on the walls, which rise to a high ceiling with fantastically detailed coving and a ceiling rose with a lovely swan-neck brass and glass globe chandelier. An operational black cast-iron fireplace with tiled hearth is framed by bespoke cabinetry with floating shelves in the alcoves. A column-style radiator beneath the window adds extra warmth.
Returning to the hallway, you’ll pass a door under the stairs to your left, which leads down to a handy cellar — which is brilliant for storage. To your right, another door leads to the utility room, which has space and plumbing for a tumble dryer and washing machine. White handleless units provide even more storage and are paired with large-format porcelain floor tiles and a green metro tile splashback. There’s also a stainless steel sink with a traditional-style chrome mixer tap. A second door reveals a separate WC, which has blue walls (Hobgoblin by Valspar), a basin and a toilet.
Accessible from both the hallway and the utility, the 28-foot-long dining kitchen and family room runs the full width of the back of the house. Large-format pale porcelain floor tiles are warmed by underfloor heating (controlled by a smart Nest thermostat) while the room is flooded with light from a trio of large remote-controlled electric skylights and quadruple anthracite aluminium bifold doors at the rear, that open out to the garden.
With white walls, exposed brick pillars and statement navy-coloured steel overhead beams, the room has been cleverly zoned for cooking, dining and relaxing. White handleless cabinetry by Moores (with plenty of pan drawers) adds to the feeling of space, and is complemented by white splashback tiles and a quartz worktop.
The island, which seats two, has a waterfall edge and is lit by a pair of Buster & Punch brass and glass pendants. High-spec integrated appliances include two Neff ‘Bake Off’ style ovens with slide-and-hide doors, a Siemens induction hob with integrated overhead extractor, a Siemens dishwasher and a Siemens fridge-freezer. There’s also a stainless steel sink with chrome Franke hot water tap.
The stairs have attractive white-painted spindles and lead to the first floor, where the soft grey hallway carpet flows into all three bedrooms. A ceiling hatch here leads to the loft — which has a pull-down ladder and is fully insulated, making it great for storage. The boiler is also conveniently located here. There is the possibility to extend into the loft creating two additional bedrooms and a bathroom, subject to the usual planning consents.
The primary bedroom lies at the front of the house and is lit by both a wooden sash bay and a second window, each fitted with louvred shutters to match those downstairs, as well as a pair of pendant lights. There’s a cast-iron feature fireplace, giving the room a cosy, homey feel. The walls and ceiling are a calming pale blush shade (Kimchee Fan by COAT), providing a gentle contrast to white details such as the full-height bespoke integrated double wardrobes and pair of column-style radiators.
The second double bedroom lies beyond and shares a similar décor scheme — with grey carpet, white walls, a pendant fitting and a column-style radiator. Like the primary bedroom, this bedroom has a full-height bespoke double wardrobe. The wooden sash window looks out over the garden.
You’ll find the family bathroom, lit by a side-facing casement window, towards the rear of the house. White bevelled metro wall tiles meet traditional patterned floor tiles and neutral-toned walls to create a relaxing vibe here. There is a bath with shower and folding screen and a sink with chrome mixer tap and white storage vanity. A close-coupled loo completes the suite.
The third double bedroom includes a feature wall in COAT’s Ditch the Tie. The room has a wooden sash window (with views over the leafy garden) and a column-style radiator.
OUTDOORS
Enclosed by timber fencing and a grey-painted wall topped with cherry laurel, the 28-foot-long garden feels pleasingly private. An artificial grass lawn is bordered by sleeper-edged beds filled with mature plants including rhododendron, lavender, pittosporum and hebe. There is a small storage shed outdoor electricity and exterior lights. The current owners tell us the paved patio at the rear enjoys the sun from mid-morning right through to late afternoon, making it the perfect spot for barbecues and entertaining.
A NOTE FROM THE OWNERS
‘This has been a brilliant home in which to raise our daughter and grow as a family. The high ceilings and light make the house such a bright, calm, friendly space – we particularly love the kitchen and family room, perfect for cooking and playing at the weekends, making memories together. The local area also has everything you could want and need, and we will really miss being a part of this lovely community.’
GETTING AROUND
Colworth Road occupies a convenient spot in Upper Leytonstone, less than ten-minute walk from Leytonstone Underground (Central Line — 24 hours at weekends) and an easy 21 minutes from Leyton Midland Road station.
IN THE NEIGHBOURHOOD
The town centre is close by, where you’ll find local favourites on the High Road, such as The Red Lion pub, Wild Goose Bakery, Panda Dim Sum, Yard Sale Pizza, and plenty more. For larger supermarkets, a Tesco and Aldi are less than ten minutes’ walk away.
The current owners particularly recommend Filly Brook, The Birds or the Heathcote and Star for drinks; Out of the Woods (just down the road) for weekend brunch; Homies on Donkeys for Mexican fare; Wild Goose Bakery; San Marino café for hearty breakfasts and J'Adore French patisserie.
Other local sellers also love The North Star, Gravity Well Taproom, the Sir Alfred Hitchcock Hotel and Decanteur for drinks; Yardarm for wine; Burnt Smokehouse; Perky Blenders for great coffee; Bocca Bocca or Eat My Pizza for delicious pizza; Mum Likes Thai Food; Fitness Hub Leytonstone for community-based exercise classes; the friendly local newsagents for essentials; Primrose Florists for flowers and plants; and the Noted Eel and Pie House. Gail’s Bakery, The Ginger Pig and Harvey’s greengrocers in nearby Wanstead also get regular mentions.
Some fantastic open green spaces within walking distance include Hollow Pond (11 minutes) with Wanstead Flats and Park beyond. Local sellers also recommend walking to Highams Park to visit the lake and tea hut for pizza or heading to nearby Epping Forest to enjoy the wilder great outdoors.
Alternatively, hop onto the A12 and head down to Stratford for shopping and to enjoy sporting events and concerts at the London Stadium. From there you can continue on to Canary Wharf or take the A11 into the heart of the city. The M25 is within easy reach where you can head out of London via the M11 towards Cambridge.
SCHOOLS
Gwyn Jones Primary (rated Good by Ofsted) is just eight minutes’ walk away. You can also reach Leytonstone School (Good) in five minutes, Barclay Primary School (Outstanding) in 14, and Leyton Sixth Form (Good) in 17 minutes. You’re well-placed for nurseries too, with the popular Footsteps nursery just around the corner.
EPC Rating: E
Brochures
Brochure 1- COUNCIL TAXA payment made to your local authority in order to pay for local services like schools, libraries, and refuse collection. The amount you pay depends on the value of the property.Read more about council Tax in our glossary page.
- Band: D
- PARKINGDetails of how and where vehicles can be parked, and any associated costs.Read more about parking in our glossary page.
- Ask agent
- GARDENA property has access to an outdoor space, which could be private or shared.
- Private garden
- ACCESSIBILITYHow a property has been adapted to meet the needs of vulnerable or disabled individuals.Read more about accessibility in our glossary page.
- Ask agent
Colworth Road, Upper Leytonstone, London, E11
Add an important place to see how long it'd take to get there from our property listings.
__mins driving to your place
Your mortgage
Notes
Staying secure when looking for property
Ensure you're up to date with our latest advice on how to avoid fraud or scams when looking for property online.
Visit our security centre to find out moreDisclaimer - Property reference b2918d49-12d9-47cc-9905-e5868c37913a. The information displayed about this property comprises a property advertisement. Rightmove.co.uk makes no warranty as to the accuracy or completeness of the advertisement or any linked or associated information, and Rightmove has no control over the content. This property advertisement does not constitute property particulars. The information is provided and maintained by Eeleven, E11. Please contact the selling agent or developer directly to obtain any information which may be available under the terms of The Energy Performance of Buildings (Certificates and Inspections) (England and Wales) Regulations 2007 or the Home Report if in relation to a residential property in Scotland.
*This is the average speed from the provider with the fastest broadband package available at this postcode. The average speed displayed is based on the download speeds of at least 50% of customers at peak time (8pm to 10pm). Fibre/cable services at the postcode are subject to availability and may differ between properties within a postcode. Speeds can be affected by a range of technical and environmental factors. The speed at the property may be lower than that listed above. You can check the estimated speed and confirm availability to a property prior to purchasing on the broadband provider's website. Providers may increase charges. The information is provided and maintained by Decision Technologies Limited. **This is indicative only and based on a 2-person household with multiple devices and simultaneous usage. Broadband performance is affected by multiple factors including number of occupants and devices, simultaneous usage, router range etc. For more information speak to your broadband provider.
Map data ©OpenStreetMap contributors.







