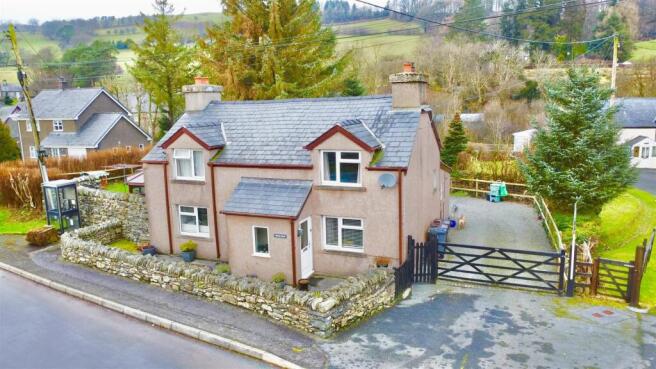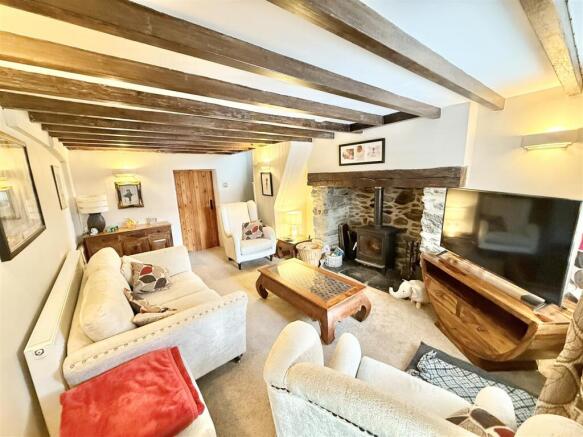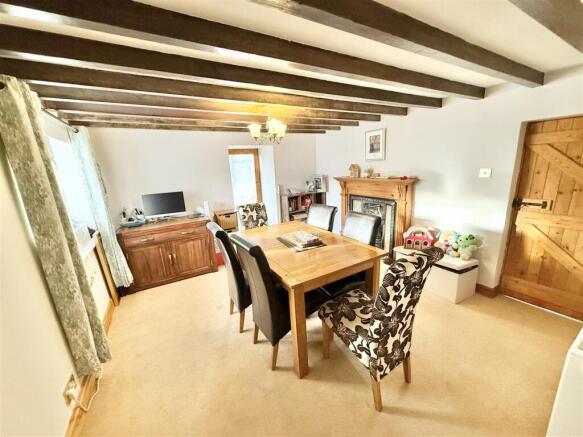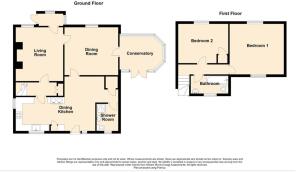Ysbyty Ifan, Betws-Y-Coed

- PROPERTY TYPE
Detached
- BEDROOMS
2
- BATHROOMS
1
- SIZE
Ask agent
- TENUREDescribes how you own a property. There are different types of tenure - freehold, leasehold, and commonhold.Read more about tenure in our glossary page.
Freehold
Key features
- DETACHED CHARACTER COTTAGE
- LARGE PLOT IN VILLAGE CENTRE
- GARAGE, WORKSHOP AND AMPLE PARKING
- GROUND SOURCE HEATING & SOLAR
- CONSERVATORY TO THE SIDE
- VIEWING ESSENTIAL
- EPC RATING - B
Description
Directions - From Betws Y Coed centre head along the main road in the direction of the A5. At the Waterloo Bridge follow the road around and continue for approximately 5 miles and turn right signposted "Ysbyty Ifan" follow the road to the village and turn left at the bus stop. Go over the stone bridge and the property will be found a short distance along on the left hand side.
Location - Ysbyty Ifan is a small Village located in the Snowdonia National Park approximately 2 miles from the A5.
The Accommodation (Approximate Measurements Only) -
Entrance Porch - uPVC front entrance door. Tiled floor. Door to:
Living Room - 5.15m x 3.48m (16'10" x 11'5") - Stone built inglenook fireplace with lintel over and slate hearth housing a multi-fuel stove. Exposed ceiling beams. Television point. Stairs to first floor.
Dining Kitchen -
Kitchen Area - 2.47m x 4.78m (8'1" x 15'8") - Farmhouse style kitchen with a range of fitted pine fronted wall and base units having complimentary work surfaces and tiled splash backs. Belfast sink. Built in oven and grill. Space for a fridge freezer. Rayburn with brick plinths to either side. Four ring ceramic hob. All white goods to remain with the property.
Dining Area - 3.48m x 4.20m (11'5" x 13'9") - Fitted breakfast bar. Space and plumbing for an automatic washing machine. Space for a dryer. Glazed uPVC door leading to rear garden and parking area. Solaz solar power unit.
Downstairs Shower Room - Shower cubicle with electric shower. Wash hand basin. Low level WC. Extractor fan.
Dining Room - 3.94m x 3.60m (12'11" x 11'9") - Feature fireplace with cast iron inset. and electric coal effect fire. Exposed ceiling beams. Door through to the conservatory.
Conservatory - 3.31m x 2.51m (10'10" x 8'2") - Overlooking the side garden and seating area. Double doors to outside.
First Floor Landing -
Bedroom No: One - 4.08m x 3.85m (13'4" x 12'7") - Fitted wardrobes. Radiator.
Bedroom No: Two - 3m x 3.50m (9'10" x 11'5") - Fitted wardrobes. Built in cupboard.
Bathroom - Panelled bath with hand held shower. Corner pedestal wash hand basin. Low level WC. Tiled walls.
Garage - 5.27m x 4.91m (17'3" x 16'1") - Concrete base; twin doors; power and light connected.
Workshop - Cobbled floor. Original timber stall risers. Interconnecting door leading to garage.
Tenure - Assumed Freehold - Confirmation should be sought from your Solicitors.
Council Tax - The property is believed to be in Tax Band D. Information from
Services - None of the services have been tested by the selling agents, however, it was noted that mains electricity, water and drainage are connected with ground source heating and solar panels.
Broadband Speed - 500 Mbps available on fibre according to uswitch.co.uk
Viewing - Please contact our Abergele office to arrange a viewing: 61 Market Street, Abergele, Conwy, LL22 7AF, E: , T:
Money Laundering - The successful purchaser will be required to produce adequate identification to prove their identity within the terms of the Money Laundering Regulations. Appropriate examples include: Passport, Photo Driving Licence and a recent Utility Bill.
Misrepresentation Act - Messrs Jones Peckover for themselves and for the vendors or lessors of the property whose agents they are, give notice that:-
1. The particulars are set out as a general outline only for the guidance of intending purchasers or lessees, and do not constitute part of an offer or contract.
2. All descriptions, dimensions, references to condition and necessary permissions for use and occupation and other details are given without responsibility and any intending purchasers or tenants should not rely on them as statements of representation of fact, but must satisfy themselves by inspection or otherwise as to the correctness of each of them.
3. No person in the employment of Messrs Jones Peckover has the authority to make or give any representation or warranty whatever in relation to this property.
Brochures
Ysbyty Ifan, Betws-Y-CoedepcBrochure- COUNCIL TAXA payment made to your local authority in order to pay for local services like schools, libraries, and refuse collection. The amount you pay depends on the value of the property.Read more about council Tax in our glossary page.
- Ask agent
- PARKINGDetails of how and where vehicles can be parked, and any associated costs.Read more about parking in our glossary page.
- Yes
- GARDENA property has access to an outdoor space, which could be private or shared.
- Yes
- ACCESSIBILITYHow a property has been adapted to meet the needs of vulnerable or disabled individuals.Read more about accessibility in our glossary page.
- Ask agent
Ysbyty Ifan, Betws-Y-Coed
Add an important place to see how long it'd take to get there from our property listings.
__mins driving to your place
Your mortgage
Notes
Staying secure when looking for property
Ensure you're up to date with our latest advice on how to avoid fraud or scams when looking for property online.
Visit our security centre to find out moreDisclaimer - Property reference 33614056. The information displayed about this property comprises a property advertisement. Rightmove.co.uk makes no warranty as to the accuracy or completeness of the advertisement or any linked or associated information, and Rightmove has no control over the content. This property advertisement does not constitute property particulars. The information is provided and maintained by Jones Peckover, Abergele. Please contact the selling agent or developer directly to obtain any information which may be available under the terms of The Energy Performance of Buildings (Certificates and Inspections) (England and Wales) Regulations 2007 or the Home Report if in relation to a residential property in Scotland.
*This is the average speed from the provider with the fastest broadband package available at this postcode. The average speed displayed is based on the download speeds of at least 50% of customers at peak time (8pm to 10pm). Fibre/cable services at the postcode are subject to availability and may differ between properties within a postcode. Speeds can be affected by a range of technical and environmental factors. The speed at the property may be lower than that listed above. You can check the estimated speed and confirm availability to a property prior to purchasing on the broadband provider's website. Providers may increase charges. The information is provided and maintained by Decision Technologies Limited. **This is indicative only and based on a 2-person household with multiple devices and simultaneous usage. Broadband performance is affected by multiple factors including number of occupants and devices, simultaneous usage, router range etc. For more information speak to your broadband provider.
Map data ©OpenStreetMap contributors.




