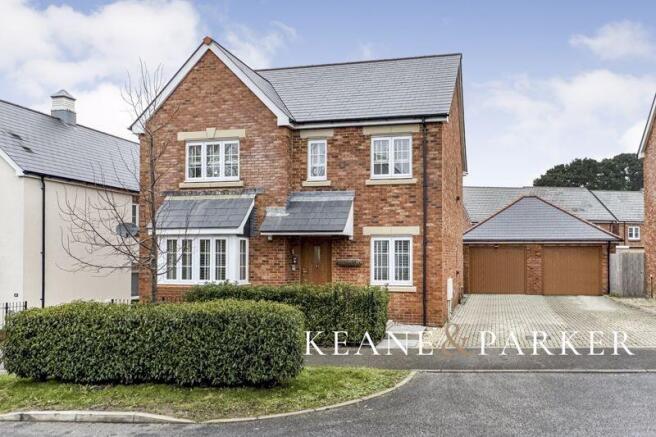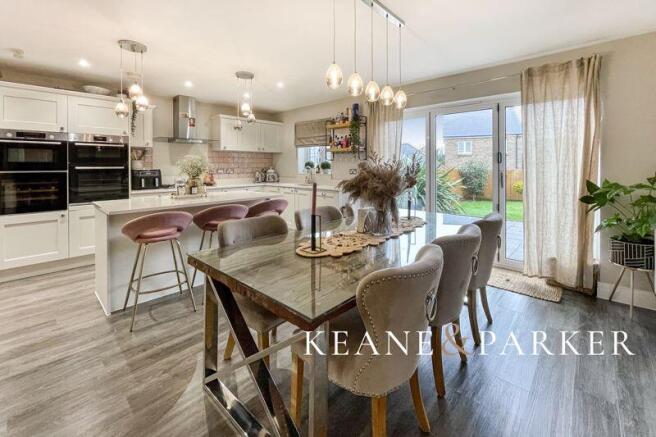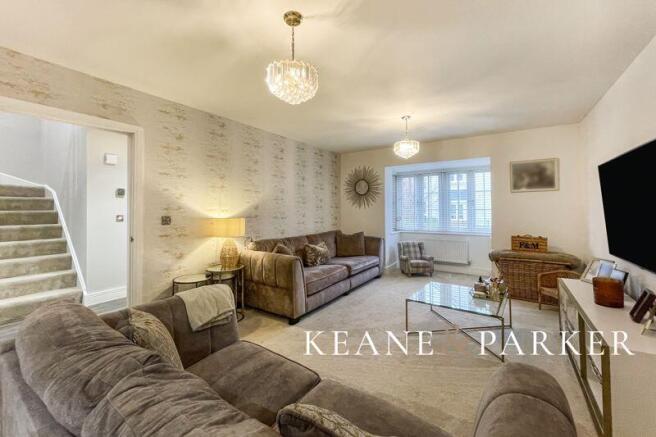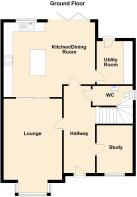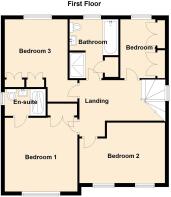The Quarters, Manadon Park, Plymouth

- PROPERTY TYPE
Detached
- BEDROOMS
4
- BATHROOMS
2
- SIZE
Ask agent
- TENUREDescribes how you own a property. There are different types of tenure - freehold, leasehold, and commonhold.Read more about tenure in our glossary page.
Freehold
Key features
- GUIDE PRICE £535,000 to £540,000
- Beautifully Appointed Detached Home in The Quarters, Manadon
- Large Open Plan Kitchen-Diner with Bi-Fold Doors
- Separate Lounge & Study
- Wide Hallways & Light Gallery Landing
- Four Well Proportioned Bedrooms with Master Ensuite
- Family Bathroom with Separate Shower & Bath
- Large Level Gardens
- Long Driveway & Wide Single Garage
- Superb Location with Parkland Walks Adjacent
Description
The Quarters is a small and exclusive development completed in 2020, and located within the parkland setting of Manadon Park. With quiet cul-de-sac layouts and a mixture of design and style of properties, rarely does a detached property come to the market within this development. Manadon Park offers easy access in and out of Plymouth City and is set within striking distance of shops and amenities found in Crownhill Village. Popular with families and professionals, the area has a number of health and leisure facilities nearby plus a selection of primary and secondary schools.
As one of the largest house types built within the scheme, this detached home feels generously proportioned from the moment you enter into the reception hallway. With LVT wood effect flooring running through the hall and into the Kitchen-Diner its perfect for children and pets. From the hallway, stairs lead up to the first floor and there is a ground floor Cloakroom/WC for convenience.
Oak panelled doors open to the Study, Lounge and the hub of the home, the large Kitchen-Diner which runs across the rear of the house and overlooks the garden. This spacious room features Bi-folding doors to the rear garden, and beautifully fully fitted kitchen with central island & Breakfast Bar, plus a separate Utility Room directly off to the side. The luxury kitchen was finished with tastefully designed Shaker style cabinet doors, composite stone worktops and benefits from a range of integrated appliances which include a dishwasher, twin ovens, microwave and wine cooler. The utility room has space for your white goods, and usefully has an external door to the garden, perfect for access with muddy paws or from any outdoor activities!
The separate Lounge provides plenty of room for your soft furnishings, and features a bay window to the front southerly aspect. Recessed sliding doors link the Lounge to the Kitchen-Diner, creating a huge open plan area if desired, perfect for family and social living. Also leading off the hallway, you will find a generous sized Study, which is perfect as a Home Office or Play Room.
On the first floor, the gallery landing which features a window to the side, leads to the four bedrooms and family bathroom. All of the rooms are well-proportioned with three double bedrooms and a fourth bedroom which is perfect as a single room, currently used as a dressing room with wardrobes that can be removed if desired. The master bedroom features a private Ensuite Shower Room and built in wardrobes. Bedroom 3.also has a large run of fitted wardrobes, perfect for storage. The Family Bathroom has been finished with contemporary designed tiles and suite, and features a separate shower, bath, wc and sink unit along with heated towel rail.
Outside, one of the keys features to this beautiful home are the large level gardens at the rear. A generous patio area has been completed giving plenty of space for your outdoor furniture and summer living. The garden is mostly laid to lawn and enclosed by fencing for privacy, perfect for pets and children. The garden benefits from plenty of sun in the summer months, and holds huge potential for the installation of a Garden Studio or Summerhouse if desired. There is a long driveway to the side of the house where you can easily accommodate two family cars, or three smaller vehicles if needed. This driveway extends to a single garage, which is slightly wider than average with a 3.3m width and 6m depth.
Fitted with gas central heating and upvc framed double glazing, the property holds a high EPC rating of 84B and is registered in Council Tax Band E with Plymouth City Council. There is an annual Estate Charge of approx £200 PA. All enquiries and viewings can be made through the Sole Agent Keane & Parker.
Entrance Hall
Lounge
20' 2'' x 12' 6'' (6.14m x 3.8m) Into Bay
Kitchen/Diner
19' 6'' x 16' 0'' (5.95m x 4.87m) Max
Utility Room
9' 2'' x 3' 3'' (2.8m x 1.0m)
Study
10' 3'' x 7' 8'' (3.12m x 2.33m)
Downstairs WC
First Floor Landing
Bedroom 1
12' 7'' x 12' 5'' (3.83m x 3.79m) Plus Wardrobe
Ensuite
Bedroom 2
13' 5'' x 10' 3'' (4.08m x 3.13m) Max
Bedroom 3
11' 9'' x 10' 6'' (3.57m x 3.19m) Inc Wardrobes
Bedroom 4
10' 1'' x 7' 3'' (3.07m x 2.2m)
Family Bathroom
Garage
19' 8'' x 11' 1'' (6m x 3.37m)
Brochures
Full Details- COUNCIL TAXA payment made to your local authority in order to pay for local services like schools, libraries, and refuse collection. The amount you pay depends on the value of the property.Read more about council Tax in our glossary page.
- Band: E
- PARKINGDetails of how and where vehicles can be parked, and any associated costs.Read more about parking in our glossary page.
- Yes
- GARDENA property has access to an outdoor space, which could be private or shared.
- Yes
- ACCESSIBILITYHow a property has been adapted to meet the needs of vulnerable or disabled individuals.Read more about accessibility in our glossary page.
- Ask agent
The Quarters, Manadon Park, Plymouth
Add an important place to see how long it'd take to get there from our property listings.
__mins driving to your place
Your mortgage
Notes
Staying secure when looking for property
Ensure you're up to date with our latest advice on how to avoid fraud or scams when looking for property online.
Visit our security centre to find out moreDisclaimer - Property reference 12579079. The information displayed about this property comprises a property advertisement. Rightmove.co.uk makes no warranty as to the accuracy or completeness of the advertisement or any linked or associated information, and Rightmove has no control over the content. This property advertisement does not constitute property particulars. The information is provided and maintained by Keane & Parker, Plymouth. Please contact the selling agent or developer directly to obtain any information which may be available under the terms of The Energy Performance of Buildings (Certificates and Inspections) (England and Wales) Regulations 2007 or the Home Report if in relation to a residential property in Scotland.
*This is the average speed from the provider with the fastest broadband package available at this postcode. The average speed displayed is based on the download speeds of at least 50% of customers at peak time (8pm to 10pm). Fibre/cable services at the postcode are subject to availability and may differ between properties within a postcode. Speeds can be affected by a range of technical and environmental factors. The speed at the property may be lower than that listed above. You can check the estimated speed and confirm availability to a property prior to purchasing on the broadband provider's website. Providers may increase charges. The information is provided and maintained by Decision Technologies Limited. **This is indicative only and based on a 2-person household with multiple devices and simultaneous usage. Broadband performance is affected by multiple factors including number of occupants and devices, simultaneous usage, router range etc. For more information speak to your broadband provider.
Map data ©OpenStreetMap contributors.
