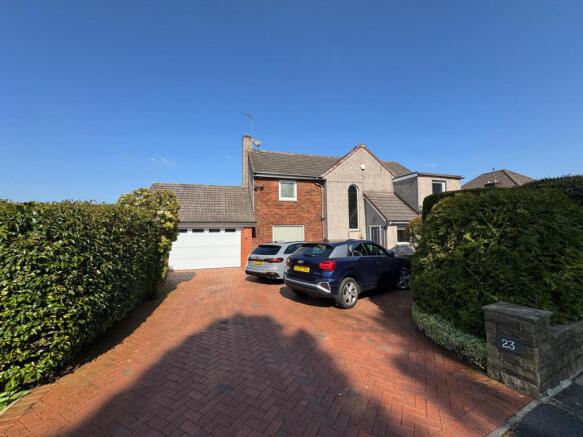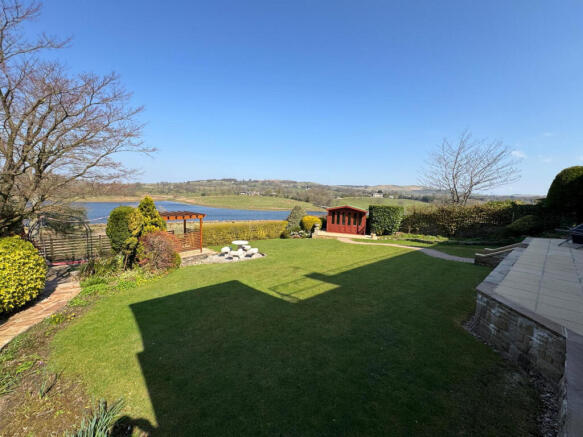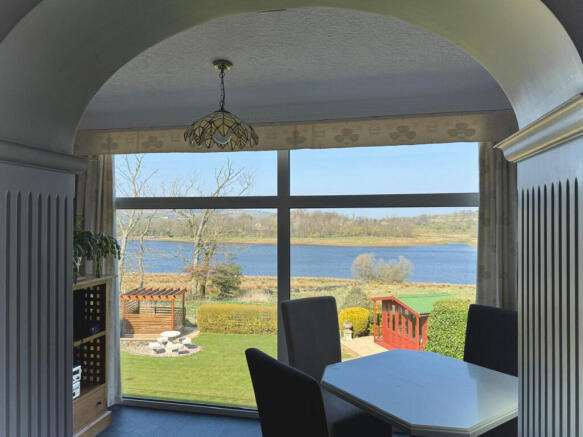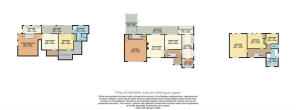Manor Road, Colne, BB8

- PROPERTY TYPE
Detached
- BEDROOMS
4
- BATHROOMS
2
- SIZE
3,163 sq ft
294 sq m
Key features
- Attractive Detached home with integral garage overlooking Upper Foulridge Reservoir
- Gorgeous views beyond the reservoir of woodland and picturesque countryside
- Accommodation spans three floors including a lower ground floor apartment suitable for a number of uses. Currently laid out as an office and one bed apartment.
- Located in a popular outer Colne area close to the popular village of Foulridge
- A sun room and elevated conservatory which collectively span the rear of the property providing ample natural light and stairs down to the patio and rear garden.
- A recently refurbished first floor bathroom
- A sauna located on the lower ground floor offers a dedicated relaxation space.
- The property is equipped with CCTV, security lights, and separate burglar alarm systems for both upper and lower floors.
- Kitchen equipped with high-quality Cosentino Colonial White Granite countertops, a full suite of Bosch and AEG appliances, and plenty of storage.
- Utility Room includes granite countertops and splashbacks and undercounter space for a washer and dryer.
Description
Front entrance:
A pedestrian gate leads you up a stone path with a wooden archway giving access to a UPVC front door.
Ground floor entrance hall:
The porch gives access to the ground floor entrance hall which is carpeted throughout, giving further access through to the living room, dining room and kitchen as well as the staircase to the upper floor. This space is complete with a chandelier, inset LED lighting, a radiator, and the space is wallpapered throughout with hardwood doors leading to each room.
Living room: 17’1” x 13’3 (5.21m x 4.03m)
The living room, accessible from the main hallway, features an elegant marble fireplace with an integrated gas fire. The room is carpeted throughout extending into the sunroom. A large UPVC window overlooks the driveway. At the far end of the living room, a spacious open-plan archway frames breathtaking views of the lake, woodland, and countryside, immediately capturing attention upon entering the room. Additional features include two wall lights, a central light fitting and a full-length radiator beneath the UPVC window.
Sun room: 30’6” x 5’11” (9.31m x 1.80m)
The sunroom features the same carpeting as the dining and living room, along with two pendant lights and a centralised ceiling fan. It is filled with natural light from ample UPVC windows, offering stunning views of the lake, woodland, and surrounding countryside. The room also includes a radiator, and at the far end, access is provided to the garage and lower ground floor to the left. There is direct entry into the elevated conservatory straight ahead.
Elevated conservatory: 14’10” x 8’3” (4.52m x 2.51m)
The elevated conservatory features tile flooring throughout and is fully constructed from UPVC. It is partly frosted for added privacy, while the space benefits from full electrical wiring. A UPVC door leads to an external staircase, providing access to the patio and rear garden. The room also includes a radiator, two wall lights, and a centralised fan/light, ensuring both comfort and functionality. The roof is underdrawn and plastered.
Dining room: 12’10” x 11’0” (3.90m x 3.36m)
This room can be accessed from both the main entrance hallway and the sunroom. It is carpeted throughout and features a recessed, fitted dresser, along with a large radiator for comfort. The space is illuminated by a central light fitting and two additional wall lights, creating a warm and inviting atmosphere.
Kitchen: 18’0” x 8’10” (5.48m x 2.69m)
Upon entering the kitchen, you are greeted by Quick Step tiled flooring, extending into the breakfast room and utility room. The kitchen features Cosentino Colonial White Granite marble countertops, also used in the utility room, windowsills and as splashback walls. It offers plenty of storage with upper and lower units and drawers, and includes a integral Bosch double oven, microwave, full-length fridge and freezer, and dishwasher. The kitchen is also equipped with an Stainless steel (One and half bowl) sink with waste disposal unit, AEG four-ring induction hob, AEG overhead extractor, and a Baumatic BBQ. Two large UPVC windows along with the breakfast room light provide plenty of natural light, further enhanced by inset LED lighting above.
Breakfast room 11’6” x 5’11” (3.51m x 1.80m)
The breakfast room is finished with the same flooring as the kitchen and boasts a large UPVC window that offers a picturesque, framed view of the lake, woodland, and surrounding countryside. The space is further complemented by a pendant light and a radiator.
Utility room 8’10” x 6’7” (2.69m x 2.00m)
The utility room has a UPVC external door providing access to the side of the property and the gardens. It features a small radiator, coat hooks, and the same marble countertops, extend to create the splashback and windowsill, as per the kitchen. A large UPVC window overlooks the front garden, and the room includes undercounter space for a washer and dryer, a small stainless steel one and a half sink with mixer tap, and ample cupboard storage. It also has inset LED lighting to complete this space.
Garage: 16’6 x 16’5” (5.03m x 5.01m)
Accessed from the landing area (near to the sunroom), the double garage is equipped with an up and over electric door and offers ample space with wooden shelving. There is a useful stainless-steel sink with a water heater. Additionally, there is a W/C for handy use if working in this space which is carpeted and features a frosted UPVC window and a pendant light fitting
First floor:
Staircase and landing:
The area is carpeted throughout and features a tall, stained glass decorative window, a large radiator, and a chandelier light fitting with additional inset lighting. It also includes a loft hatch, partially boarded, providing access to the attic. This space serves as a central hub, offering access to all three bedrooms, a W/C, and the bathroom which has recently been refurbished.
Main bedroom: 17’9” x 13’1” (5.40m x 4.00m)
The room is carpeted throughout and offers ample fitted wardrobe space. It is illuminated by ceiling inset lights as well as additional wall-mounted light fittings. A UPVC window provides a view of the driveway, while another UPVC window and door lead out to a spacious full-length balcony. From here, you can take in the breath-taking views of the lake, woodland, and the picturesque countryside beyond.
Bedroom 2: 14’0” x 11’2” (4.26m x 3.40m)
Located next to the main bedroom, which also faces the lake, this room is carpeted throughout and features a central light fitting, along with inset LED lights above a recessed bookcase. Various wall lights enhance the ambiance, while a basin with an integrated vanity unit adds convenience. The room also includes a fitted vanity unit, built-in wardrobes, and a radiator. A UPVC door and windows provide access to the rear balcony, offering the same stunning views of the lake, woodland, and surrounding countryside.
Bedroom 3: 9’0” x 7’8” (2.75m x 2.34m)
This bedroom, the smallest of the three, features a three-quarter bed, fitted wardrobes, and a built-in vanity unit. It is carpeted throughout and includes a radiator for comfort. The UPVC window offers a picturesque view of the lake, woodland, and countryside beyond. The room is also illuminated by a central light fitting and additional wall lights, enhancing the overall ambiance.
First floor W/C:
The room features floor tiles throughout and tiles that extend halfway up the walls. It is equipped with a W/C, a frosted UPVC window for privacy and natural light, and a centrally located light fitting for illumination.
First floor bathroom: 13’4” x 9’0” (4.05m x 2.75m)
The bathroom is fully tiled on both the floors and walls. It features a double sink with a vanity drawer beneath, and both sinks are fitted with mixer taps. A corner vanity cupboard provides additional storage and there is a touch-light recessed vanity unit mirror with heated mirrors. The ceiling is illuminated by inset LED lighting, and two frosted UPVC windows allow for privacy and natural light. The spacious shower area is enclosed by glass screens and includes a shower attachment. Additionally, there is a bidet attachment next to the toilet. Two heated towel rails offer comfort, and wooden cladding conceals a linen cupboard. The panelled bath is also tiled. Also comes complete with underfloor heating.
Lower Ground Floor:
Office room/bedroom: 17’5” x 16’5” (5.32m x 5.01m)
Accessed from the sun room, a staircase equipped with a functional stairlift leads down to the lower floor. The first room you encounter is currently used as an office but offers the flexibility to serve as a lounge or an additional bedroom. This space is brightened by several UPVC windows that allow an abundance of natural light. The room features an office-style ceiling with integrated lighting, a large radiator, and a few steps that provide access to the rest of the lower floor area.
Living room: 12’6” x 12’0” (3.80m x 3.65m)
This room is currently used as a living room and would be ideally suited for this purpose if used as a two-bedroom apartment. It is carpeted and features a recessed shelving unit, a radiator, and multiple wall lights. Additionally, there is a generously sized storage cupboard, fully shelved to provide ample storage space.
Sun room: 23’0” x 6’1” (7.00m x 1.85m)
The sunroom on the lower ground floor is bathed in natural light, thanks to its large UPVC windows and sliding UPVC doors that open directly onto the patio and garden. From here, you can enjoy stunning views of the lake, surrounding woodland, and the picturesque countryside beyond.
Kitchenette: 14’1” x 6’1” (4.30m x 1.85m)
Accessible from the lower sunroom, the kitchenette is fully carpeted and features a radiator, as well as two large UPVC windows that offer beautiful views of the front garden, lake, and surrounding landscape. An internal window allows natural light to flow into the adjacent office area. The kitchenette is equipped with a countertop that provides space underneath for a small fridge and freezer, along with room for an oven. It also includes a stainless-steel sink with a mixer tap and cupboards underneath, as well as a wall-mounted light. At the far end of the room, a UPVC side door leads out to the patio and rear garden.
Bedroom: 12’0” x 11’6” (3.65m x 3.50m)
Accessible from the lower ground sunroom, this double bedroom features fitted wardrobes and a vanity unit with a mirror above. The room is fully carpeted and includes two wall lights for added ambiance. A glass door and window separate the sunroom from the bedroom, allowing natural light to flow in while providing beautiful views of the garden, lake, and surrounding countryside. Additionally, the room boasts a generous walk-in cupboard for ample storage, which in turn gives access to a small cellar-space area.
Storage/boiler room: 17’5” x 13’10” (5.32m x 4.22m)
Accessed from the lower ground bedroom this spacious storage room gives further access to a small cellar space with stone flooring and it also houses the Vaillant Water tank.
Bathroom: 12’2” x 6’1” (3.71m x 1.85m)
The bathroom, located at the far end of the sunroom, features tiled flooring and walls throughout. It is equipped with a corner glass shower unit, a basin, a W/C, a large radiator, and a frosted UPVC window for privacy and natural light. This room also provides access to the sauna, adding a touch of luxury to the space.
Sauna:
Accessed from the downstairs bathroom, the sauna features its own dedicated entrance area and is fully operational, offering a relaxing and private space.
External:
A paved driveway suitable for 4 vehicles along with a front garden featuring mature plants and shrubbery, along with an archway leading to a pedestrian gate. There is a small lawned area and a side gate on the righthand side of the property, providing access to the rear garden and a utility room via a side door.
The rear garden features an elevated patio, a paved area and summer house in the right corner. In the bottom left corner, there is a shed and seating area offering stunning views of the lake, woodland, and countryside. The garden is bordered by small trees and mature shrubbery, and includes a gate providing useful access to the lakeside (subject to use).
Additional features:
The property is equipped with CCTV and several security lights around the exterior, along with separate burglar alarm systems for both the upper and lower floors.
Directions:
If you are coming from central Colne up the A56 Skipton road towards Foulridge, turn right into Castle road and then take your next left on to Manor road. The road bends around to the right and you then take the left turn as the road forks and No 23 is on your left hand side!
- COUNCIL TAXA payment made to your local authority in order to pay for local services like schools, libraries, and refuse collection. The amount you pay depends on the value of the property.Read more about council Tax in our glossary page.
- Band: G
- PARKINGDetails of how and where vehicles can be parked, and any associated costs.Read more about parking in our glossary page.
- Yes
- GARDENA property has access to an outdoor space, which could be private or shared.
- Yes
- ACCESSIBILITYHow a property has been adapted to meet the needs of vulnerable or disabled individuals.Read more about accessibility in our glossary page.
- Ask agent
Energy performance certificate - ask agent
Manor Road, Colne, BB8
Add an important place to see how long it'd take to get there from our property listings.
__mins driving to your place
Your mortgage
Notes
Staying secure when looking for property
Ensure you're up to date with our latest advice on how to avoid fraud or scams when looking for property online.
Visit our security centre to find out moreDisclaimer - Property reference ZSimonPa0003517547. The information displayed about this property comprises a property advertisement. Rightmove.co.uk makes no warranty as to the accuracy or completeness of the advertisement or any linked or associated information, and Rightmove has no control over the content. This property advertisement does not constitute property particulars. The information is provided and maintained by Keller Williams Oxygen, Maidenhead. Please contact the selling agent or developer directly to obtain any information which may be available under the terms of The Energy Performance of Buildings (Certificates and Inspections) (England and Wales) Regulations 2007 or the Home Report if in relation to a residential property in Scotland.
*This is the average speed from the provider with the fastest broadband package available at this postcode. The average speed displayed is based on the download speeds of at least 50% of customers at peak time (8pm to 10pm). Fibre/cable services at the postcode are subject to availability and may differ between properties within a postcode. Speeds can be affected by a range of technical and environmental factors. The speed at the property may be lower than that listed above. You can check the estimated speed and confirm availability to a property prior to purchasing on the broadband provider's website. Providers may increase charges. The information is provided and maintained by Decision Technologies Limited. **This is indicative only and based on a 2-person household with multiple devices and simultaneous usage. Broadband performance is affected by multiple factors including number of occupants and devices, simultaneous usage, router range etc. For more information speak to your broadband provider.
Map data ©OpenStreetMap contributors.




