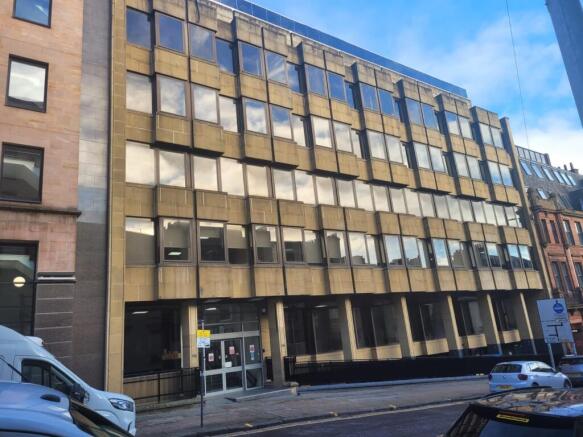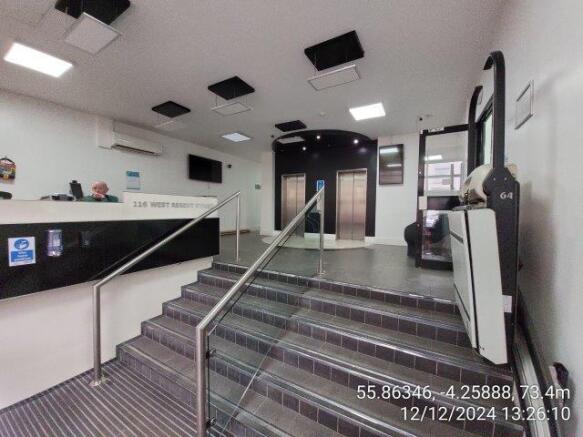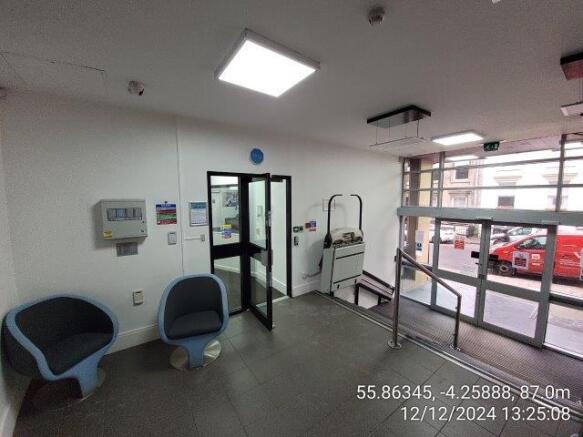116 West Regent Street, Glasgow, G2
- SIZE AVAILABLE
34,073 sq ft
3,165 sq m
- SECTOR
Office for sale
Key features
- CLOSING DATE SET - NOON ON FRIDAY 7 MARCH 2025
- Ideally located in Glasgow City Centre
- Excellent transport links and amenities in close proximity.
- Dedicated indoor secure car parking – 10 spaces.
- Potential for a variety of uses, subject to planning.
- OFFERS OVER £2.25 MILLION ARE INVITED.
Description
Queen Street Station, Central Station, Buchanan Bus Station and Buchanan Street underground Station are all within a convenient walking distance.
The property is well positioned for access to the M8 Motorway, at a number of junctions, which in turn links with the main networks throughout the central belt.
The city centre retail and leisure amenities are also in close proximity.
The property comprises office accommodation over 6 floors which benefits from lift access and disabled access at ground floor level.
Internally, each floor is modern open plan and finished with carpets and suspended ceilings.
Each floor has perimeter trunking, air conditioning and kitchen and toilet facilities. The 3rd and 6th floor also benefit from shower facilities.
The lower ground level benefits from 10 dedicated indoor secure car parking spaces.
The 6th floor benefits from an outdoor terrace to the front and rear of the property.
ENERGY & PERFORMANCE
A copy of the Energy Performance Certificate (EPC) for the subjects is available upon request.
Rating - B17
RATING ASSESSMENT:
The offices and car spaces have multiple entries within the Valuation Roll and an extract copy of the relevant entries from the Assessors website can be viewed by visiting the Assessors website:
PLANNING
The property has an existing Class 4 office use, however, we believe the subjects offer considerable potential for a wide variety of uses such as residential accommodation, serviced flats, student accommodation or hostel premises.
Naturally, such uses would require planning consent for development/change of use.
Parties should however make their own formal inquiries concerning change of use and development to:
Glasgow City Council (Planning Department)
T:
E:
SALE TERMS
Offers in excess of £2,250,000 are invited for the purchase of our Clients Heritable interest.
LEGAL COSTS
Each party will be responsible their own legal costs incurred in the transaction.
VAT
All prices are quoted exclusive of VAT.
For avoidance of doubt, VAT will be chargeable on the purchase price.
ACCOMMODATION & FLOOR AREAS
| Floor | Accommodation | Sq.m. | Sq.ft. |
| LG | Café | 328.0 | 3,531 |
| LG | Indoor car park | 163.0 | 1,755 |
| G | Open plan with cellular rooms | 692.5 | 7,454 |
| 1st | Open plan with training rooms | 383.5 | 4,128 |
| 2nd | Open plan with boardroom | 383.5 | 4,128 |
| 3rd | Gym with changing rooms/showers and studio | 383.5 | 4,128 |
| 4th | Compartmentalised offices | 383.5 | 4,128 |
| 5th | Open plan | 304.5 | 3,278 |
| 6th | Studio space with kitchen and shower room facilities | 143.5 | 1,545 |
| Total | 3,165.5 | 34,073 |
Viewing & Further Information
Strictly by prior arrangement with:-
Jonathan McManus MRICS
Jonathan.
or
Claire Hutton MRICS
Claire.
Brochures
116 West Regent Street, Glasgow, G2
NEAREST STATIONS
Distances are straight line measurements from the centre of the postcode- Glasgow Queen Street Station0.3 miles
- Cowcaddens Station0.3 miles
- Buchanan Street Station0.3 miles
Notes
Disclaimer - Property reference WSA2711. The information displayed about this property comprises a property advertisement. Rightmove.co.uk makes no warranty as to the accuracy or completeness of the advertisement or any linked or associated information, and Rightmove has no control over the content. This property advertisement does not constitute property particulars. The information is provided and maintained by DM Hall, Glasgow. Please contact the selling agent or developer directly to obtain any information which may be available under the terms of The Energy Performance of Buildings (Certificates and Inspections) (England and Wales) Regulations 2007 or the Home Report if in relation to a residential property in Scotland.
Map data ©OpenStreetMap contributors.




