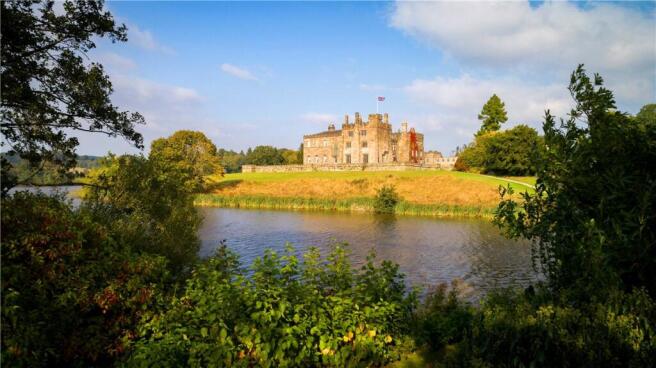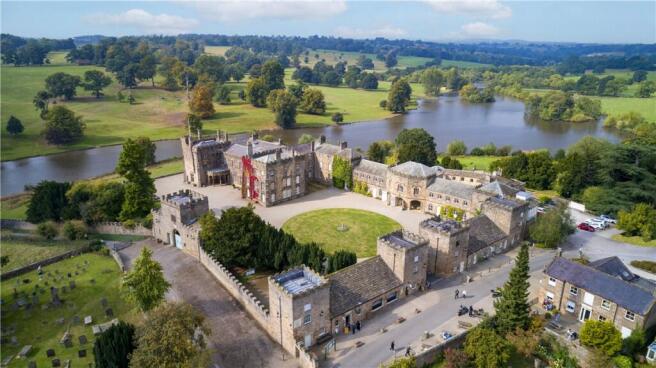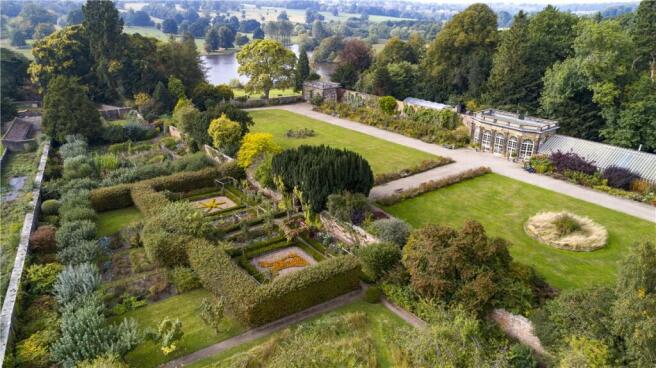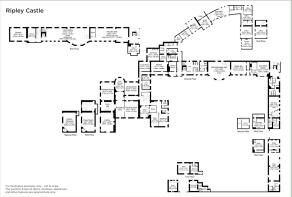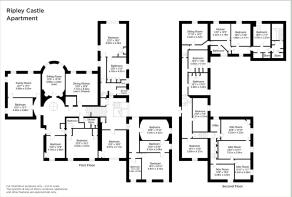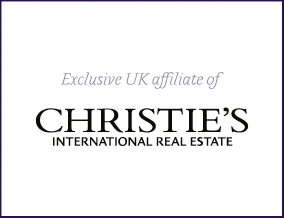
The Ripley Castle Estate, Ripley, Harrogate, North Yorkshire, HG3

- PROPERTY TYPE
Country House
- SIZE
Ask agent
- TENUREDescribes how you own a property. There are different types of tenure - freehold, leasehold, and commonhold.Read more about tenure in our glossary page.
Freehold
Key features
- A magnificent Country Estate nestled on the edge of the Yorkshire Dales National Park.
- Historic 14th Century Grade I listed Castle as its centrepiece together with a substantial private apartment
- Excellent range of Estate Offices and the East Wing from which a successful wedding venue has operated
- Gatehouse and Courtyard with Tea Room, Grindhus Coffee Shop, Gift Shop, additional Offices, Barn and Car Park
- Stunning walled Gardens and Grounds with a range of listed pavilions
- Hotel and Public House with 23 en suite bedrooms, bar, lounge and restaurant
- Village Store, currently let, operating as a shop and ice cream parlour, with adjoining residential accommodation
- 1,800 acres of sporting rights including Birthwaite Cottage
- 188 acres of Estate Woodland, 26 acres of productive grassland, Village Cricket Ground, village car park with adjoining 15.66 acres of grassland and a strategically important paddock (truncated)
Description
LOT 1 – Ripley Castle, The Castle Apartment, East Wing, Gatehouse, Estate offices, Grindhus Coffee Shop, Gift shop, Tea room, Ornamental gardens, 165.59 acres (67.01 ha) of Registered Parkland including lakes and woodland
LOT 2 – The Boars Head Hotel and Birchwood House Annexe
LOT 3 – Ripley Village Store and adjoining residential property
LOT 4 – Sporting Rights extending to 1,800 acres (728 ha) including Birthwaite Cottage, shoot yard and land extending to 28.89 acres (11.69 ha)
LOT 5 – Estate woodland, pasture and game cover extending to 188.08 acres (76.11 ha)
LOT 6 – Scarah Park extending to 26 acres (10.52 ha)
LOT 7 – Village cricket ground extending to 5.88 acres (2.38 ha)
LOT 8 – Chapel Flatts and Village car park extending to 22.81 acres (9.23 ha)
LOT 9 – The Front Field extending to 5.85 acres (2.37 ha)
LOT 1 - THE CASTLE
Steeped in history and owned by the same family for over 700 years, Ripley Castle forms the iconic centrepiece of the estate. A 14th Century Grade l listed building, depicting three different styles of architecture in which the castle was constructed over a period of almost 500 years. The approach to the castle grounds is through the impressive gatehouse built in the 1450s and immediately evident is the Carriage Lawn and the tallest and most imposing part of the castle being The Old Tower, the 1555 portion of the building with the enormous stone buttresses and castellated roof. The remainder of the castle was rebuilt in the 1780s and completed by 1786 with the exception of the coach house and stables which followed some 24 years later.
The full extent and accommodation layout can be seen in the floorplan included within this brochure, but there are several rooms of note and worthy of comment as follows: The Reception Hall which is the first of three rooms you pass through, being part of the Georgian era of the Castle, and The Inner Hall, created to maintain the symmetry of this area with an arched doorway built to match the three other alcoves. The Oval Drawing Room, together with the second larger Drawing Room, enjoy the best and most glorious views over the lakes and deer park. The Hall also features a magnificent cantilever staircase and towering above it is arguably one of the best armorial stained-glass windows to be made in this country.
The Old Tower is initially approached from The Library, The Keep being built around 1555. The Tower Room features an oak floor which was originally part of the deck of The HMS Rose, an 18th Century 20-gun frigate. The Knight’s Chamber is one of the most remarkable Tudor rooms in the country with original oak ceiling and wall panelling. The ceiling, a “Wagon Roof”, so called because it resembles a roof that would have covered horse drawn wagons, is one of only three to have survived.
Adjoining the Castle to the north are the Estate Offices and East Wing, with extensive rooms from which a successful wedding business has been operated, as well as catering for other similar events and occasions. Running parallel to the east elevation of the castle are the Gift Shop and Grindhus Coffee Shop, separated by three significant stone turrets. Opposite is The Tea Room with adjacent courtyard car park and a barn currently occupied by “Talking Newspapers” studios. The car park is operated by virtue of a contract that can be terminated by either party serving 3 months written notice. The Landowner retains the income from the car parking tickets purchased whilst the Contractor owns and is responsible for the equipment and retains the income from penalty charge notices levied.
The vistas from the Castle are simply breathtaking from virtually every room, particularly to the north and west overlooking the lakes and Deer Park. The parkland plays host to a wide range of commercial and community events including lakeside concerts, classic car rallys and the Ripley Agricultural Show.
THE CASTLE APARTMENT
Forming an integral part of the Grade I listed Castle is The Castle Apartment which provides extensive private living accommodation, arranged over the first and second floors and approached by its own independent staircase.
The apartment provides spacious and flexible accommodation including 3 reception rooms, 11 bedrooms, 6 bath/shower rooms, a range of attic store rooms and a 2 bedroom caretakers apartment.
THE GATEHOUSE
The medieval Grade I listed arched gatehouse dates back to the 1450s and provides an impressive approach to the south side of the castle, through substantial gates with cast iron furniture.
The building was formerly the guard room and keepers lodge and is now arranged as a 1 bedroom apartment with adjoining store rooms.
WALLED GARDENS AND GROUNDS
Situated to the north east of the Castle and approached either along the lakeside path or through the courtyard are the stunning listed walled gardens and grounds which extend to about 4 acres (1.6 ha). Within the grounds are a range of listed pavilions including The Garden Room and The Orangery, which contains several palm trees and a tropical plant collection. At the eastern end of the garden is The Old Squash Court and adjoining bothies.
The herbaceous borders within the garden create a riot of colour between June and October and feature a wide variety of plants including Phlox, Asters and Delphiniums.
Lying to the south and approached between the yew trees opposite The Orangery, is a productive kitchen garden which provides ingredients to the Castle and Boars Head. Also within the garden are a variety of Old English climbing roses, millennium knot garden and an orchard with a variety of fruit trees.
LOT 2 – THE BOARS HEAD HOTEL AND BIRCHWOOD ANNEXE
The Boars Head Hotel and Birchwood House Annexe lie within the heart of the Estate. Originally a traditional coaching inn called The Star Inn, it was the breakfast stop for the Leeds to Edinburgh coaches and one of three hostelries in the village. The Ingilbys reopened the inn as The Boars Head in 1990 and it has traded successfully ever since. It provides a bar, lounge, restaurant and 23 en suite bedrooms, split between The Boars Head and Birchwood House Annexe, a separate period property within a short walk of the hotel. Both properties are Grade II listed. There is a cobbled seating area and car park to the front, which includes the Grade II listed Market Cross together with the village stocks. Additional car parking is available to the rear and at Birchwood House Annexe.
Trading accounts for the 2023/2024 year confirm sales of £1,603,076 net of VAT. More detailed trading information is available on request.
LOT 3 – THE VILLAGE STORE
The Village Store is an impressive Grade II listed period property which is currently let and operating as a shop and ice cream parlour with adjoining residential accommodation. The residential accommodation includes 8 bedrooms and 3 bath/shower rooms. To the rear of the building is an enclosed courtyard garden and access to 2 single garages and a store room.
There is the opportunity to continue with its mixed use of commercial and residential or alternatively to convert it to one substantial family house, subject to the necessary consents.
LOT 4 – SPORTING RIGHTS INCLUDING BIRTHWAITE COTTAGE
The sporting rights on the Ripley Castle Estate extend in all to approximately 1,800 acres (728 ha) and are currently let on a 5-year lease that commenced on 2nd February 2022. The lease benefits from a break clause in favour of both parties whereby the lease can be terminated at the end of the fifth year subject to the relevant notice being served. This provides a purchaser with the ability to exercise the sporting rights with effect from the 2027/28 season. In the event that the Break Clause is not exercised, the Lease contains a right in favour of the Tenant to renew the lease for a further 5 year term.
The shooting tenant currently operates the Ripley Castle Estate sporting rights in conjunction with the neighbouring Hob Green Estate situated on the northern boundary, alongside agreements with other third-party landowners.
The traditional parkland and lakes together with the rolling topography of Cayton Gill and the extensive woodland cover over which the sporting rights are owned means that Ripley Castle Estate, in its own right, provides the ability to show high pheasants and partridges that would test the most accomplished team of guns, thereby providing an exhilarating shoot.
The shoot is currently operated from Birthwaite which is situated approximately ¾ mile to the north of Ripley village. Birthwaite Cottage is let by virtue of an Assured Shorthold Tenancy (AST) to the shooting tenant and offers comfortable accommodation for a gamekeeper and family. Birthwaite Cottage is a detached property providing approximately 1,275 ft² of accommodation with breakfast kitchen, utility and two reception rooms to the ground floor with three bedrooms and house bathroom to the first floor. Externally there is a large garden with parking for numerous vehicles. The yard, which is included within the shooting lease, comprises general purpose portal frame buildings providing ideal workshop and storage facilities together with an adjoining grassland paddock that has been utilised as a rearing field.
In the event that Ripley Castle and Parkland (Lot 1) is sold in isolation, the sporting rights over Lot 1 will be included with that sale, but subject to the existing shooting lease.
LOT 5 – ESTATE WOODLAND, PASTURE AND GAME COVER
The Estate Woodland extend to approximately 188 acres (76 ha) and is split into compartments of varying sizes situated throughout the Estate.
An overarching Woodland Management Plan (WMP) informs the long-term management objectives being to enhance the sporting, conservation and amenity benefits of the woodlands coupled with management along commercial lines.
The woodland compartments include mixed broadleaves (oak, silver birch, poplar, sessile oak) and mixed conifer plantations (Scots Pine).
The current Woodland Management Plan is due to expire on 15th April 2025 thereby providing a purchaser with an excellent opportunity to shape the future management of the Estate Woodland through the commissioning of a new 10-year plan. Initial discussions with the Estates forestry consultants have indicated that the Estate Woodland would be well-placed to be supported by the current grant scheme regime. In addition to the day-to-day management of thinning, restocking and felling, a specific area of focus would include the maintenance of young compartments to create a conducive environment for the trees to establish.
Two further parcels of land are let to the sporting tenant by virtue of licence agreements. These include a parcel of grassland at the bottom of Cayton Gill and following Cayton Beck, extending to approximately 10.98 acres (4.4ha), and a parcel of arable land extending to approximately 6.55 acres (2.7 ha) at the top of Cayton Gill, used for game cover.
The sporting rights over the Estate Woodland are reserved from the sale.
LOT 6 – SCARAH PARK
An attractive ring-fenced block of productive grassland benefitting from access directly from the B6165 public highway and extending in all to approximately 26 acres (10.52 ha). The sporting rights are reserved from the sale.
LOT 7 – VILLAGE CRICKET GROUND
Situated to the south of Ripley village, the cricket ground extends to 5.88 acres (2.38 ha) and is leased to Ripley Cricket Club which forms an integral hub of the thriving Ripley community. A detached clubhouse, owned by the cricket club, provides a bar, indoor and outdoor seating together with changing facilities.
The cricket ground is sold subject to a development clawback for a term of 30 years whereby if planning consent is granted for a change of use other than the permitted use as a cricket club, a clawback of 50% of any uplift in value will be due in favour of the vendor and his successors in title.
LOT 8 – CHAPEL FLATTS AND VILLAGE CAR PARK
Ripley village car park is situated on the southern fringe of the village and extends to approximately 2.75 acres (1.1 ha) plus overflow car parking extending to approximately 4.40 acres (1.8 ha). The car park is operated by virtue of a contract that can be terminated by either party serving 3 months written notice. The Landowner retains the income from the car parking tickets purchased whilst the contractor owns and is responsible for the equipment and retains the income from penalty charge notices levied.
Chapel Flatts comprises a ring-fenced parcel of grassland extending to approximately 15.66 acres (6.34 ha). The land is used by the Estate to host events and fairs and is managed using a mixture of graziers and contractors.
The car park and Chapel Flatts is sold subject to a development clawback for a term of 30 years whereby if planning consent is granted for a change of use, a clawback of 50% of any uplift in value will be due in favour of the vendor and his successors in title.
LOT 9 – THE FRONT FIELD
A strategically important grassland paddock situated at the entrance to the village, extending to approximately 5.85 acres (2.37 ha). The land is accessed directly from the public highway serving Ripley village and is bound by a combination of mature hedgerow, post and rail fencing and dwarf stone wall topped with traditional estate fencing.
The Front Field is sold subject to a development clawback for a term of 30 years whereby if planning consent is granted for a change of use other than agricultural or equestrian, a clawback of 50% of any uplift in value will be due in favour of the vendor and his successors in title.
Brochures
Particulars- COUNCIL TAXA payment made to your local authority in order to pay for local services like schools, libraries, and refuse collection. The amount you pay depends on the value of the property.Read more about council Tax in our glossary page.
- Band: TBC
- PARKINGDetails of how and where vehicles can be parked, and any associated costs.Read more about parking in our glossary page.
- Yes
- GARDENA property has access to an outdoor space, which could be private or shared.
- Yes
- ACCESSIBILITYHow a property has been adapted to meet the needs of vulnerable or disabled individuals.Read more about accessibility in our glossary page.
- Ask agent
Energy performance certificate - ask agent
The Ripley Castle Estate, Ripley, Harrogate, North Yorkshire, HG3
Add an important place to see how long it'd take to get there from our property listings.
__mins driving to your place
Your mortgage
Notes
Staying secure when looking for property
Ensure you're up to date with our latest advice on how to avoid fraud or scams when looking for property online.
Visit our security centre to find out moreDisclaimer - Property reference HAR250001. The information displayed about this property comprises a property advertisement. Rightmove.co.uk makes no warranty as to the accuracy or completeness of the advertisement or any linked or associated information, and Rightmove has no control over the content. This property advertisement does not constitute property particulars. The information is provided and maintained by Carter Jonas, Harrogate. Please contact the selling agent or developer directly to obtain any information which may be available under the terms of The Energy Performance of Buildings (Certificates and Inspections) (England and Wales) Regulations 2007 or the Home Report if in relation to a residential property in Scotland.
*This is the average speed from the provider with the fastest broadband package available at this postcode. The average speed displayed is based on the download speeds of at least 50% of customers at peak time (8pm to 10pm). Fibre/cable services at the postcode are subject to availability and may differ between properties within a postcode. Speeds can be affected by a range of technical and environmental factors. The speed at the property may be lower than that listed above. You can check the estimated speed and confirm availability to a property prior to purchasing on the broadband provider's website. Providers may increase charges. The information is provided and maintained by Decision Technologies Limited. **This is indicative only and based on a 2-person household with multiple devices and simultaneous usage. Broadband performance is affected by multiple factors including number of occupants and devices, simultaneous usage, router range etc. For more information speak to your broadband provider.
Map data ©OpenStreetMap contributors.
