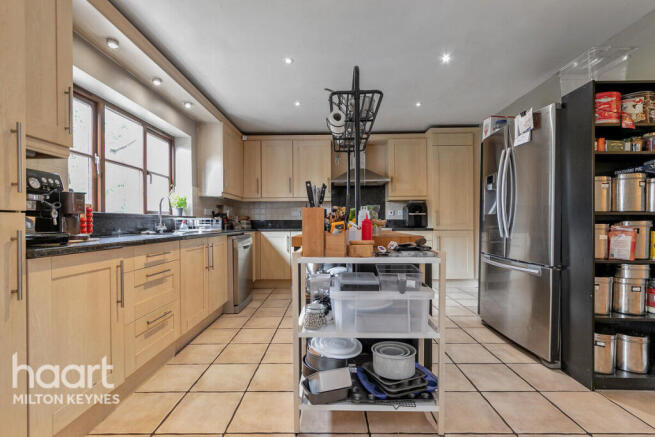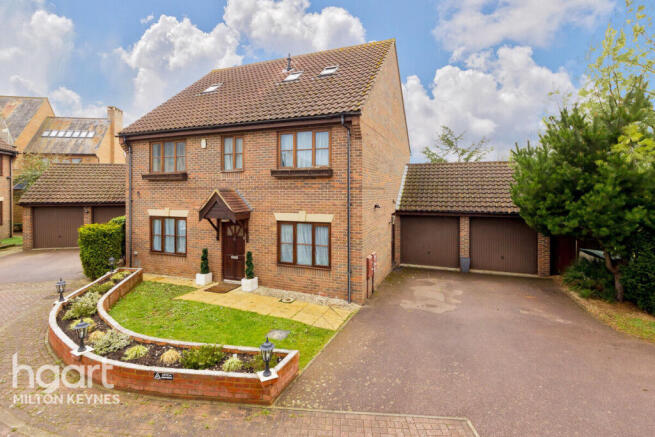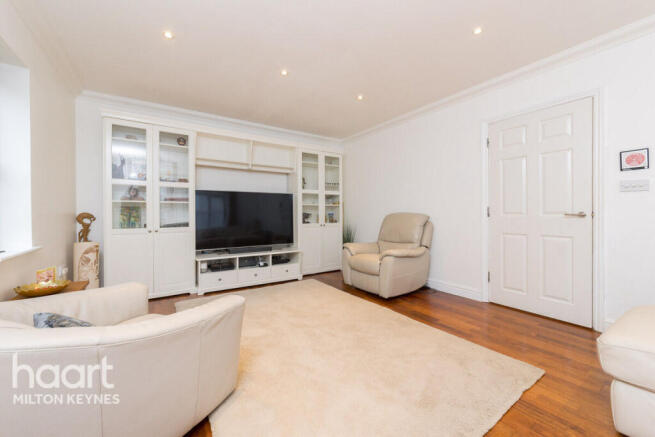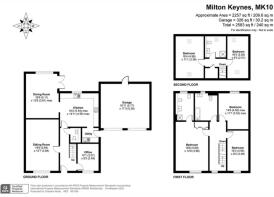
Perivale, Milton Keynes

- PROPERTY TYPE
Detached
- BEDROOMS
5
- BATHROOMS
3
- SIZE
Ask agent
- TENUREDescribes how you own a property. There are different types of tenure - freehold, leasehold, and commonhold.Read more about tenure in our glossary page.
Freehold
Key features
- Five Bedroom Detached Family Home
- Peaceful Cul-De-Sac Location
- Three Reception Rooms
- All Double Bedrooms
- Open Plan
- Double Garage
- Private Gardens
- Fantastic School Catchment
Description
It took the young family a long time to find just the right house – but when they came across the new home at Perivale they knew the wait was over. The five-bedroom, detached property ticked all the boxes for them and has been their ideal home ever since. “It was 18 years ago that we were planning to move,” one of them recalls. “We came across it after many months of looking and a very long day of viewing homes. As soon as we saw it, however, we knew that our search was over and this was the one for us.” The couple had two young boys at the time, and so good schools and opportunities for outdoor living were important to them. “We were living in London – where it took hours to get anywhere – at the time and we were drawn to the lifestyle offered to us by Monkston Park,” she continues. “We realised that everything we needed to get to would be close by and therefore the move here would give us valuable time in our lives back.”
AMAZING SPACE
The five-bedroom property had been the show home on the exclusive development and appealed to them for its size and layout, as well as the space all around it. “We asked for a wooden floor downstairs and carpets upstairs, as well as a separate dining and drawing room as that suited our lifestyle better,” she remembers. “With young children, we wanted to be able to have rooms that could be closed off from each other.” Since then, they have updated bathrooms and kept the house feeling bright and fresh throughout. “We went on to have a third child and the space here has always been more than enough for us,” she adds.
FLEXIBLE LIVING
Set back with a large driveway and double garage, the property is entered from the front via a central reception hall. To the right is a room that was originally a study. “My husband worked from here at one time but he now uses one of the bedrooms as his office and this room has become a cloakroom – with older children who have lots of shoes, bags and coats, this has been perfect for us,” she observes. Opposite is the very large drawing room and then the dining room (or family room) that has French windows on to the garden. The dining room adjoins the spacious kitchen breakfast room, which, in turn connects to the utility room. There is also a ground-floor cloakroom.
ENTERTAINING AT HOME
The easy flow between the downstairs spaces has not only been ideal for family life, giving everyone the opportunity to spread out and enjoy individual pursuits, as well as to gather together, but has also been superb for entertaining. “We have had many fabulous occasions here over the years,” she remembers. “There was one time when we had all the children and parents from school here and even had a small bouncy castle inside the house!”
GENEROUS BEDROOMS
The second floor of the house encompasses the very large master bedroom and its generous en-suite bathroom, plus two more bedrooms and the family bathroom. Two additional, sizeable bedrooms and another shower room are on the third floor of the house. All the bedrooms are double in size. “The master bedroom is airy and open and its bathroom looks out over the garden and is very private,” she says. “When the children were younger, we had a playroom on the top floor, which was ideal as they would go up there to play as soon as they were awake. They were able to use the bathroom up there to wash their brushes if they’d been painting. As the children got older, these rooms became their bedrooms and they were able to enjoy their privacy as teenagers.” She adds: “Subject to the relevant planning permissions, there could even be scope to extend the property further, building out over the garage or converting it into an annexe perhaps.”
HAPPY DAYS
Life in Milton Keynes has also worked out well for the family. They have been pleased with the schools, proximity to shops and other amenities, and excellent road and transport connections. “The children have enjoyed being close to places like Woburn Safari Park and Snozone, and we like being able to go for long walks to beautiful locations, such as Woughton on the Green,” she says. “We will miss all of this when we leave as we are now having to relocate back to London.” She adds: “This has been a very happy home – and it is somewhere people always comment on when they step inside as it has such a nice feel about it.”
Disclaimer
haart Estate Agents also offer a professional, ARLA accredited Lettings and Management Service. If you are considering renting your property in order to purchase, are looking at buy to let or would like a free review of your current portfolio then please call the Lettings Branch Manager on the number shown above.
haart Estate Agents is the seller's agent for this property. Your conveyancer is legally responsible for ensuring any purchase agreement fully protects your position. We make detailed enquiries of the seller to ensure the information provided is as accurate as possible. Please inform us if you become aware of any information being inaccurate.
Brochures
Brochure 1- COUNCIL TAXA payment made to your local authority in order to pay for local services like schools, libraries, and refuse collection. The amount you pay depends on the value of the property.Read more about council Tax in our glossary page.
- Ask agent
- PARKINGDetails of how and where vehicles can be parked, and any associated costs.Read more about parking in our glossary page.
- Yes
- GARDENA property has access to an outdoor space, which could be private or shared.
- Yes
- ACCESSIBILITYHow a property has been adapted to meet the needs of vulnerable or disabled individuals.Read more about accessibility in our glossary page.
- Ask agent
Perivale, Milton Keynes
Add an important place to see how long it'd take to get there from our property listings.
__mins driving to your place
Your mortgage
Notes
Staying secure when looking for property
Ensure you're up to date with our latest advice on how to avoid fraud or scams when looking for property online.
Visit our security centre to find out moreDisclaimer - Property reference 0179_HRT017917343. The information displayed about this property comprises a property advertisement. Rightmove.co.uk makes no warranty as to the accuracy or completeness of the advertisement or any linked or associated information, and Rightmove has no control over the content. This property advertisement does not constitute property particulars. The information is provided and maintained by haart, Milton Keynes. Please contact the selling agent or developer directly to obtain any information which may be available under the terms of The Energy Performance of Buildings (Certificates and Inspections) (England and Wales) Regulations 2007 or the Home Report if in relation to a residential property in Scotland.
*This is the average speed from the provider with the fastest broadband package available at this postcode. The average speed displayed is based on the download speeds of at least 50% of customers at peak time (8pm to 10pm). Fibre/cable services at the postcode are subject to availability and may differ between properties within a postcode. Speeds can be affected by a range of technical and environmental factors. The speed at the property may be lower than that listed above. You can check the estimated speed and confirm availability to a property prior to purchasing on the broadband provider's website. Providers may increase charges. The information is provided and maintained by Decision Technologies Limited. **This is indicative only and based on a 2-person household with multiple devices and simultaneous usage. Broadband performance is affected by multiple factors including number of occupants and devices, simultaneous usage, router range etc. For more information speak to your broadband provider.
Map data ©OpenStreetMap contributors.






