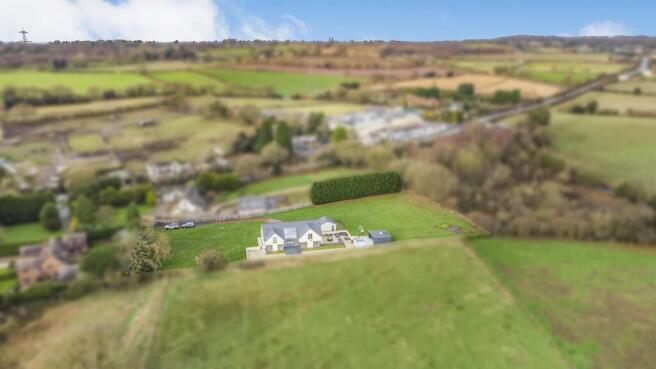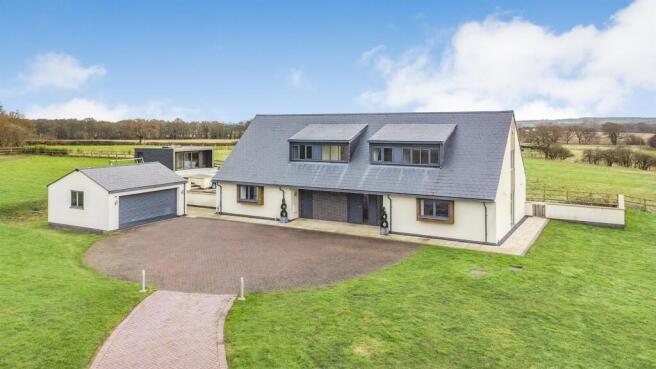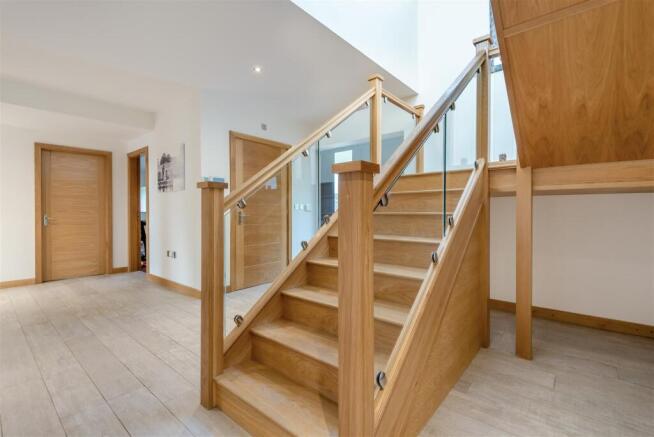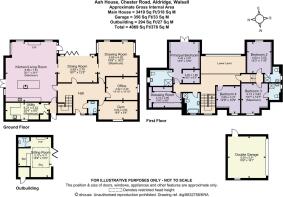Chester Road, Aldridge

- PROPERTY TYPE
Detached
- BEDROOMS
5
- BATHROOMS
4
- SIZE
4,069 sq ft
378 sq m
- TENUREDescribes how you own a property. There are different types of tenure - freehold, leasehold, and commonhold.Read more about tenure in our glossary page.
Freehold
Description
ACCOMMODATION
Ground floor:
Reception hall
Drawing room
Formal dining room
Study
Gymnasium/music room
Kitchen/breakfast/family room
Utility room
Guest cloakroom and WC
First floor:
Gallery landing
Master bedroom with dressing room and en-suite bathroom
Two further bedrooms both with en-suites
Bedroom four
Bedroom five (Currently used as a dressing room)
Family bath/shower room
Gardens and Grounds:
Mature gardens
Private gated entrance
Double garage with electric operated door
Outdoor bar/garden room
Approximate gross internal floor area 4069 sq ft (378 sq m) including garage and garden room
EPC rating : B
Situation - Ash House enjoys a prime semi-rural location, accessed from the A452 Chester Road via a private gated driveway. Everyday amenities are nearby in Aldridge and Mere Green, with further shopping and dining options in Sutton Coldfield and Birmingham.
The area is renowned for its excellent schools, including Little Aston Primary, Stonnall Primary, Bishop Vesey’s Grammar, and Sutton Coldfield Grammar for Girls, alongside private schooling options such as Highclare and Lichfield Cathedral School.
Recreational facilities abound, with nearby Sutton Park and several prestigious golf courses, including Little Aston and Moor Hall. Transport links are superb, with regular train services from Blake Street or Shenstone to Birmingham and easy access to the M6 Toll, M6, and M42.
Ash House combines contemporary living with exquisite outdoor spaces, making it an exceptional family home in a sought-after location.
Description Of Property - Set in a delightful semi-rural location with captivating views over the surrounding countryside, Ash House is an exceptional five-bedroom family home. Originally built to an exacting standard, the property has been further enhanced by the current owners to create a truly luxurious and versatile living space, both inside and out.
The heart of the home is the impressive reception hall, which immediately sets the tone with its sense of space and elegance. Leading off the hall is the drawing room, a bright and inviting space with oversized windows that flood the room with natural light while framing views of the landscaped gardens and fields beyond. A log burner provides a cozy focal point, making this a perfect place to relax year-round.
The kitchen, breakfast, and family room is a striking feature of the home, designed for modern family living and entertaining. High-gloss cabinetry is paired with sleek Silestone work surfaces and an extensive range of Miele integrated appliances, including an oven, induction hob, microwave, warming drawers, coffee machine, dishwasher, wine cooler, fridge/freezer, and a Quooker instant hot water tap. The open-plan layout allows for seamless interaction between cooking, dining, and relaxing, with doors opening onto the rear terrace, ideal for al fresco dining. Adjacent to the kitchen, the formal dining room provides a sophisticated setting for entertaining, framed by bi-folding doors that seamlessly connect the interior to the outdoors, offering uninterrupted views of the breathtaking countryside.
Elsewhere on the ground floor, a study offers a private space for work or reading, while a gymnasium or music room provides further versatility. Practical features include a large utility/boot room, and a guest cloakroom, ensuring every aspect of family living has been considered.
Upstairs, the galleried landing leads to five well-proportioned bedrooms. The master suite is a sanctuary of indulgence, complete with a beautifully appointed dressing room (originally bedroom 5, thoughtfully converted into a bespoke dressing room but could easily revert to a bedroom if required) and a luxurious en suite bathroom featuring contemporary Porcelanosa finishes.
Bedrooms two and three each benefit from en suite shower rooms, while bedroom four shares a well-appointed family bathroom.
The interior specification reflects meticulous attention to detail, with features such as underfloor heating throughout the ground floor, Karndean flooring in key areas, and a full home cinema and audio wiring system.
Gardens And Grounds - The grounds of Ash House have been landscaped to an exceptional standard, creating a haven for outdoor living. A paved driveway sweeps up to the property, offering ample parking and access to the double garage with electric doors. The rear garden, designed for both relaxation and entertaining, features a swim spa and a stylish garden room currently used as a bar. This versatile space, alongside additional storage, complements the beautifully maintained lawn and a paved terrace that enjoys far-reaching views of the surrounding greenbelt.
The property in all, is surrounded by approximately one acre of land, space rarely found. The beautifully landscaped gardens extend to either side of the main house, creating distinct areas for relaxation, play, and entertaining. These thoughtfully designed spaces are laid mainly to lawn perfectly positioned to make the most of the stunning views over the surrounding countryside.
Services - We understand that mains water and electricity are connected. LPG (Liquid Petroleum Gas) for heating and cooking. Drainage is to a private system.
Fixtures And Fittings - Only those items mentioned in the sales particulars together with fitted carpets are to be included in the sale price. All others are excluded.
Directions - From Sutton Coldfield town centre, take the A5127 Lichfield Road towards Four Oaks. At the first roundabout take the second exit onto the A454 Four Oaks Road. Continue straight on for approximately 3 miles, upon reaching the roundabout with the A452 Chester Road and turn right. After approximately ½ a mile the entrance to Ash House is found on the right hand side opposite The Plough & Harrow restaurant.
Terms - Tenure: Freehold
Local Authority: Lichfield District Council,
Tax Band: G
Average area broadband speed: 150 Mbps
Distances - Aldridge 2 miles
Sutton Coldfield 6 miles
Lichfield 7 miles
Birmingham 10 miles
Birmingham International/NEC 20 miles
M6 Toll (T5) 5 miles
M6 (J7) 7 miles
M42 (J9) 13 miles
(Distances approximate)
Disclaimer - Every care has been taken with the preparation of these particulars, but complete accuracy cannot be guaranteed. If there is any point which is of particular interest to you, please obtain professional confirmation. Alternatively, we will be pleased to check the information for you. These particulars do not constitute a contract or part of a contract. All measurements quoted are approximate. Photographs are reproduced for general information, and it cannot be inferred that any item shown is included in the sale.
Pictures prepared January 2025
Particulars prepared January 2025
Brochures
Chester Road, AldridgeIntroducing Ash House, Chester RoadBrochure- COUNCIL TAXA payment made to your local authority in order to pay for local services like schools, libraries, and refuse collection. The amount you pay depends on the value of the property.Read more about council Tax in our glossary page.
- Band: G
- PARKINGDetails of how and where vehicles can be parked, and any associated costs.Read more about parking in our glossary page.
- Yes
- GARDENA property has access to an outdoor space, which could be private or shared.
- Yes
- ACCESSIBILITYHow a property has been adapted to meet the needs of vulnerable or disabled individuals.Read more about accessibility in our glossary page.
- Ask agent
Chester Road, Aldridge
Add an important place to see how long it'd take to get there from our property listings.
__mins driving to your place
Your mortgage
Notes
Staying secure when looking for property
Ensure you're up to date with our latest advice on how to avoid fraud or scams when looking for property online.
Visit our security centre to find out moreDisclaimer - Property reference 33610982. The information displayed about this property comprises a property advertisement. Rightmove.co.uk makes no warranty as to the accuracy or completeness of the advertisement or any linked or associated information, and Rightmove has no control over the content. This property advertisement does not constitute property particulars. The information is provided and maintained by Aston Knowles, Sutton Coldfield. Please contact the selling agent or developer directly to obtain any information which may be available under the terms of The Energy Performance of Buildings (Certificates and Inspections) (England and Wales) Regulations 2007 or the Home Report if in relation to a residential property in Scotland.
*This is the average speed from the provider with the fastest broadband package available at this postcode. The average speed displayed is based on the download speeds of at least 50% of customers at peak time (8pm to 10pm). Fibre/cable services at the postcode are subject to availability and may differ between properties within a postcode. Speeds can be affected by a range of technical and environmental factors. The speed at the property may be lower than that listed above. You can check the estimated speed and confirm availability to a property prior to purchasing on the broadband provider's website. Providers may increase charges. The information is provided and maintained by Decision Technologies Limited. **This is indicative only and based on a 2-person household with multiple devices and simultaneous usage. Broadband performance is affected by multiple factors including number of occupants and devices, simultaneous usage, router range etc. For more information speak to your broadband provider.
Map data ©OpenStreetMap contributors.




