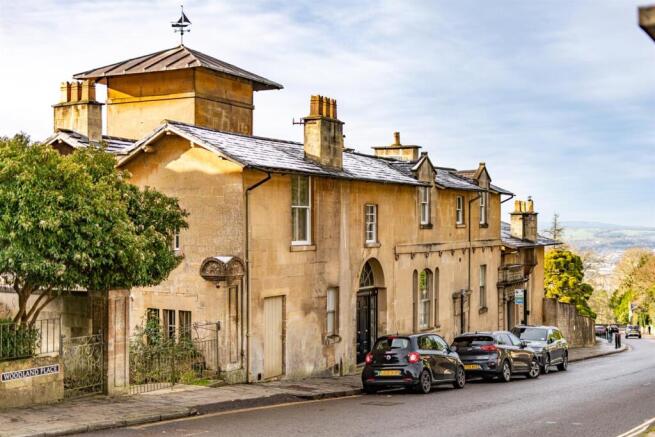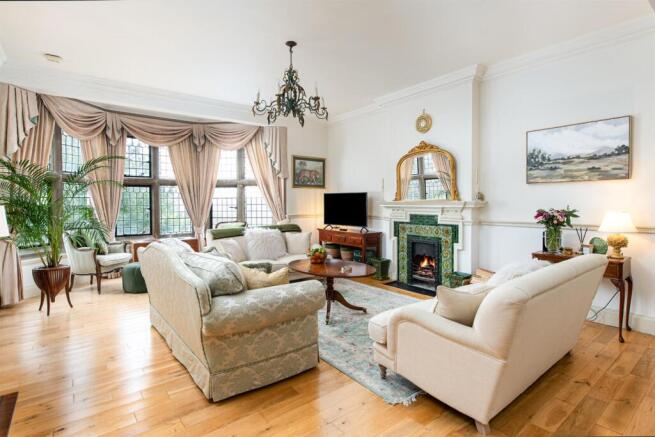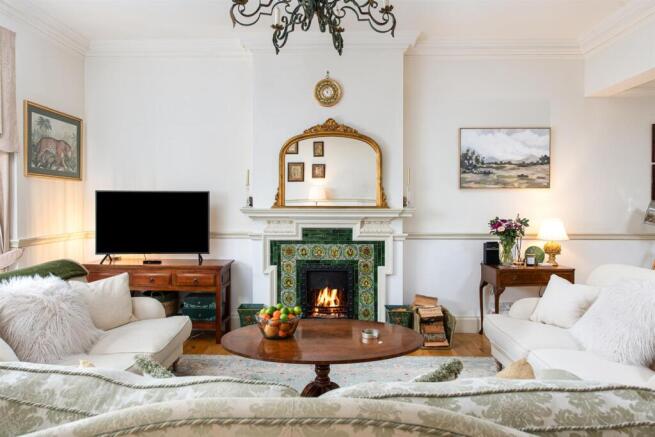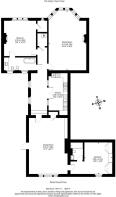
Bathwick Hill, Bath

- PROPERTY TYPE
Apartment
- BEDROOMS
2
- BATHROOMS
2
- SIZE
1,924 sq ft
179 sq m
Key features
- A two double bedroom apartment in an historic Bath villa
- Two spacious and elegant reception rooms
- Hallway/breakfast room/study
- Family bathroom and en suite shower room to principal bedroom
- Fitted kitchen
- Period features including lofty ceilings and 3 working fireplaces
- Far reaching views over nearby Italianate gardens and to Smallcombe Woods
- Ground floor access from Bathwick Hill
- Residents' parking
- Easy access to the Georgian city centre
Description
Description - Bathwick Tower originally formed part of a larger villa, built in 1814, known as Oakwood, and attributed to the eminent Bath architect, Henry Goodridge. It was built for Bath artist Benjamin Barker, younger brother of the famous painter and lithographer, Thomas Barker (of Bath). Today’s dining/family room is the artist’s gallery from that period. The villa’s classical façade overlooks the nearby magnificent, landscaped gardens and Smallcombe Woods. Subsequent enhancements to the building, some of which are by eminent architects, have added to its special interest and overall architectural quality.
From Bathwick Hill a heavy panelled door leads into a large communal reception hallway. The Gallery is accessed at ground level. The door to the apartment leads into the spacious dining/family room. This boasts a stone fireplace with pretty Delft-style tiles, one of three working fireplaces in this apartment, with coved ceiling and attractive part shuttered Venetian style windows and a storage cupboard.
Off the dining room is the principal bedroom with two wardrobes to either side of a recessed dressing table. The contemporary styled en suite shower room has a double sized walk-in shower, vanity unit with wash basin and WC.
Leading from the dining/family room is a bright hallway, which could be used as breakfast room or study with double doors opening onto the kitchen. At the end of the hall is a deep cupboard which houses the gas boiler and fusebox. There is also a partly boarded loft storage area accessed by ladder.
The kitchen has a stylish array of navy painted wooden units and a range of appliances including a Hotpoint fridge/freezer (2024), electric oven with gas hob and condenser dryer and is plumbed for washing machine.
The family ‘Jack and Jill’ bathroom is finished in marble with a stylish Villeroy and Bosh freestanding bath, vanity unit with wash basin, bidet and WC. A door leads to the second bedroom.
The second bedroom overlooks the fabulous nearby gardens to the front of the property has a pretty tiled fireplace with wooden surround and a deep walk-in cupboard with window to the front.
The peaceful and elegant drawing room has a bay with remarkable leaded casement windows in stone mullions overlooking magnificent nearby gardens, an attractive wooden fireplace with ornate tiles, dado rail and ceiling coving. This sumptuous room provides an elegant space for relaxing and entertaining.
Location - The property is conveniently situated half a mile down the hill from the UNESCO city, renowned for its attractive Georgian architecture and range of shops, restaurants and theatres, including The Theatre Royal. A wide range of schools are on offer, both in the state and private sector. Prior Park College, King Edwards, Monkton Combe School, Ralph Allen School, Beechen Cliff and Hayesfield are located on the south side of Bath, whilst Royal High School and Kingswood are situated in Lansdown. The University of Bath is a short walk away with its renowned Sports Village offering a wide range of sports and Bath Golf Club is also close by. Countryside walks can be enjoyed from the doorstep along the Bath Skyline.
There is easy access to Bath Spa Station with links to Bristol (10 mins) and London Paddington (75 mins). Bristol International Airport is under 20 miles away.
Further Information - Tenure – Share of freehold
Lease – 999 yrs from 2000
Gas central heating – Worcester combi boiler
Entryphone
Intruder alarm
Council Bath and North East Somerset, Band E
EPC rating TBC
Separate bin/recycling area accessed from Bathwick Hill also housing electric and gas meters.
No garden
Resident’s permit parking. (2 available for purchase)
Brochures
Bathwick Hill, BathVideo tourBrochure- COUNCIL TAXA payment made to your local authority in order to pay for local services like schools, libraries, and refuse collection. The amount you pay depends on the value of the property.Read more about council Tax in our glossary page.
- Band: E
- PARKINGDetails of how and where vehicles can be parked, and any associated costs.Read more about parking in our glossary page.
- Residents
- GARDENA property has access to an outdoor space, which could be private or shared.
- Yes
- ACCESSIBILITYHow a property has been adapted to meet the needs of vulnerable or disabled individuals.Read more about accessibility in our glossary page.
- Ask agent
Bathwick Hill, Bath
Add an important place to see how long it'd take to get there from our property listings.
__mins driving to your place
Explore area BETA
Bath
Get to know this area with AI-generated guides about local green spaces, transport links, restaurants and more.
Your mortgage
Notes
Staying secure when looking for property
Ensure you're up to date with our latest advice on how to avoid fraud or scams when looking for property online.
Visit our security centre to find out moreDisclaimer - Property reference 33610847. The information displayed about this property comprises a property advertisement. Rightmove.co.uk makes no warranty as to the accuracy or completeness of the advertisement or any linked or associated information, and Rightmove has no control over the content. This property advertisement does not constitute property particulars. The information is provided and maintained by Peter Greatorex Unique Homes, Bath. Please contact the selling agent or developer directly to obtain any information which may be available under the terms of The Energy Performance of Buildings (Certificates and Inspections) (England and Wales) Regulations 2007 or the Home Report if in relation to a residential property in Scotland.
*This is the average speed from the provider with the fastest broadband package available at this postcode. The average speed displayed is based on the download speeds of at least 50% of customers at peak time (8pm to 10pm). Fibre/cable services at the postcode are subject to availability and may differ between properties within a postcode. Speeds can be affected by a range of technical and environmental factors. The speed at the property may be lower than that listed above. You can check the estimated speed and confirm availability to a property prior to purchasing on the broadband provider's website. Providers may increase charges. The information is provided and maintained by Decision Technologies Limited. **This is indicative only and based on a 2-person household with multiple devices and simultaneous usage. Broadband performance is affected by multiple factors including number of occupants and devices, simultaneous usage, router range etc. For more information speak to your broadband provider.
Map data ©OpenStreetMap contributors.






