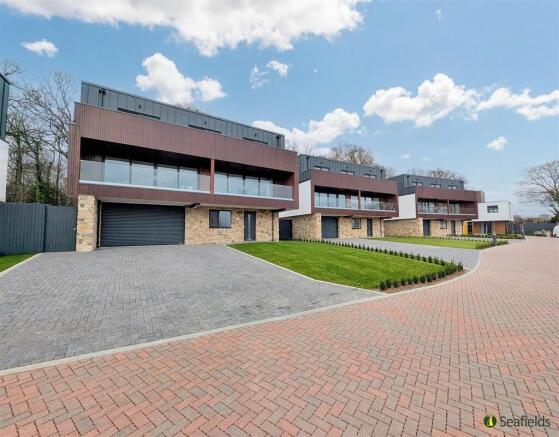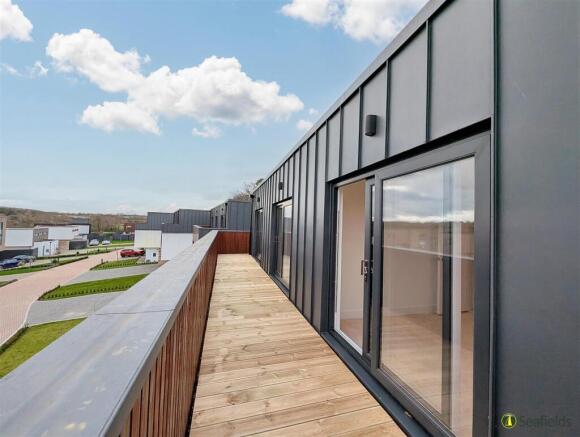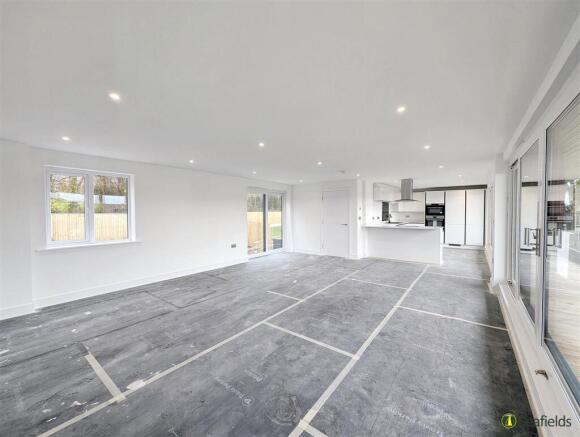Wishing Well Close, Ryde, PO33 1FS

- PROPERTY TYPE
Detached
- BEDROOMS
4
- BATHROOMS
3
- SIZE
Ask agent
- TENUREDescribes how you own a property. There are different types of tenure - freehold, leasehold, and commonhold.Read more about tenure in our glossary page.
Freehold
Key features
- Superb NEW BUILD with 10 Year Warranty
- Superbly Desigend 3 Storey Detached House
- 4 Bedrooms & 3 Luxury Bath/Showers
- 1 Bedroom & Shower Room on Ground Level
- Fantastic 34ft Open Plan Kitchen/Sitting Room
- 2 x Large Front Facing Balconies * Private Garden
- Ample Driveway Parking plus Large Garage
- Under Floor Heating * So Near Beaches
- Council Tax Band: E * EPC Rating: B
- Other New Homes Available (£630,000)
Description
Nearing completion, this exquisite 3 storey DETACHED HOUSE is set within the enviable serene development of 25 similar homes in sought after PONDWELL. The property offers impeccable, quality finish and would certainly ensure a luxurious lifestyle - within easy reach of the beautiful beaches plus a convenient distance from the amenities of Seaview/Nettlestone villages and Ryde town and its mainland ferry links. The accommodation comprises a real HEART OF HOME open plan kitchen/sitting/dining room occupying the entire first floor, plus 4 BEDROOMS and 3 BATH/SHOWER ROOMS (one of each on the ground floor). Added benefits include Utility and Boiler Rooms, under floor heating and double glazing throughout, 2 very LARGE 35FT BALCONIES with a lovely rural/coastal outlook, a good sized 2 tier PRIVATE patio/lawned GARDEN plus driveway providing ample parking and leading to DOUBLE GARAGE. Just moments from the bus route, beaches, rural bridleways as well as Nettlestone Primary School, the Mermaid Gin bar and Boat House plus other highly reputable eateries, certainly this residence offers great appeal and must be seen to appreciate all that is on offer.
Ground Floor: - Composite door into:
Hallway: - Welcoming hall with LVT flooring and carpeted stairs to first floor. Natural light via side window and glazed door (which leads to rear garden. Walk in cupboard housing hot water tank, boiler - with window to side. Deep under stairs cupboard. Doors to:
Bedroom 4: - Ground floor bedroom (or study) with window to front.
Utility Room: - Work top with inset sink unit. Plumbing for washing machine. Window to side.
Shower Room: - Suite comprising corner shower, vanity wash basin and w.c. Tiling to walls and floor. Window to rear. Extractor.
First Floor Landing: - Window to rear. Shallow cupboard housing under floor heating mechanisms. Carpeted stairs to second floor. Door to:
Open Plan Kitchen/Sitting/Dining Room: - Offering fabulous open-plan living this room extends to 34ft in total and comprises kitchen/dining and living areas with double glazed window and doors (with Juliet balcony) over looking rear garden - plus full width window/sliding doors x 2 to front and leading to substantial Balcony 1. Stylish kitchen comprising quality fitted cupboard and drawer units with contrasting work surfaces and AEG appliances to include induction hob with extractor, oven, tall fridge/freezer, dishwasher and wine cooler. Views towards the Nature reserve and Solent.
Second Floor Landing: - Windows to rear. Doors to:
Bedroom 1: - Double bedroom with double glazed sliding doors to Balcony 2. Mirror fronted fitted wardrobes. Door to:
En Suite Shower: - Suite comprising double width shower cubicle, vanity wash basin and w.c. Window to rear. Extractor. Tiling to walls/floor.
Bedroom 2: - Double bedroom with sliding doors to Balcony 2. Deep over stairs cupboard.
Bedroom 3: - A third bedroom with sliding doors to Balcony 2. Mirror fronted fitted wardrobe.
Family Bathroom: - Suite comprising bath, vanity wash basin and w.c. WIndow to rear. Tiling to floor and walls.
Balcony 2: - Large full width decked balcony (accessed by Bedrooms 1-3) offering good privacy and far reaching rural and Solent views.
Gardens: - To the rear is a good sized fence enclosed garden with large paved patio - perfect for al fresco dining and entertaining with a few side steps up to an elevated, good sized lawned garden. Gated side access to front. Outside tap and plug point.
Driveway And Garage: - Large smart block paved driveway offering ample parking space and leading to large Garage with electronic roll up door, power and light. Window and door to rear garden.
Other Useful Property Facts: - Construction: Brand new cavity wall construction with partial steel frame
Internet: Open Reach & Wight Fibre
Council Tax Band: To be confirmed
EPC Rating: B
Heating: Under floor heating
Lighting: Recessed down lighters throughout
Windows and doors: Double glazed
Balconies: Decked with balustrade
Flood risk: None
Disclaimer: - Floor plan and measurements are approximate and not to scale. We have not tested any appliances or systems, and our description should not be taken as a guarantee that these are in working order. This is a brand new build nearing completion. There may be some alterations to the details above prior to completion and further details can be provided on request. None of the statements contained within these details are to be relied upon as statements of fact.
Brochures
Wishing Well Close, Ryde, PO33 1FSBrochure- COUNCIL TAXA payment made to your local authority in order to pay for local services like schools, libraries, and refuse collection. The amount you pay depends on the value of the property.Read more about council Tax in our glossary page.
- Band: TBC
- PARKINGDetails of how and where vehicles can be parked, and any associated costs.Read more about parking in our glossary page.
- Yes
- GARDENA property has access to an outdoor space, which could be private or shared.
- Yes
- ACCESSIBILITYHow a property has been adapted to meet the needs of vulnerable or disabled individuals.Read more about accessibility in our glossary page.
- Ask agent
Wishing Well Close, Ryde, PO33 1FS
Add an important place to see how long it'd take to get there from our property listings.
__mins driving to your place
Your mortgage
Notes
Staying secure when looking for property
Ensure you're up to date with our latest advice on how to avoid fraud or scams when looking for property online.
Visit our security centre to find out moreDisclaimer - Property reference 33609888. The information displayed about this property comprises a property advertisement. Rightmove.co.uk makes no warranty as to the accuracy or completeness of the advertisement or any linked or associated information, and Rightmove has no control over the content. This property advertisement does not constitute property particulars. The information is provided and maintained by Seafields Estates, Ryde. Please contact the selling agent or developer directly to obtain any information which may be available under the terms of The Energy Performance of Buildings (Certificates and Inspections) (England and Wales) Regulations 2007 or the Home Report if in relation to a residential property in Scotland.
*This is the average speed from the provider with the fastest broadband package available at this postcode. The average speed displayed is based on the download speeds of at least 50% of customers at peak time (8pm to 10pm). Fibre/cable services at the postcode are subject to availability and may differ between properties within a postcode. Speeds can be affected by a range of technical and environmental factors. The speed at the property may be lower than that listed above. You can check the estimated speed and confirm availability to a property prior to purchasing on the broadband provider's website. Providers may increase charges. The information is provided and maintained by Decision Technologies Limited. **This is indicative only and based on a 2-person household with multiple devices and simultaneous usage. Broadband performance is affected by multiple factors including number of occupants and devices, simultaneous usage, router range etc. For more information speak to your broadband provider.
Map data ©OpenStreetMap contributors.







