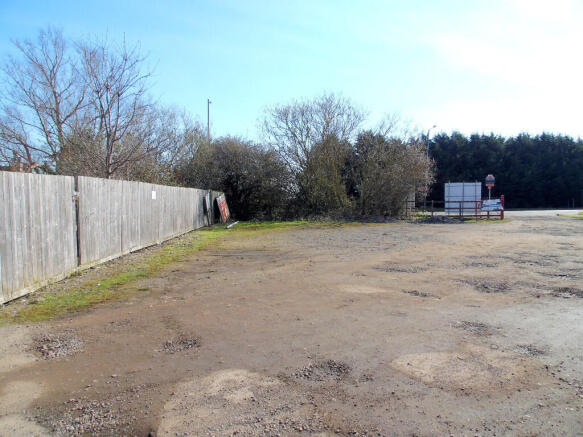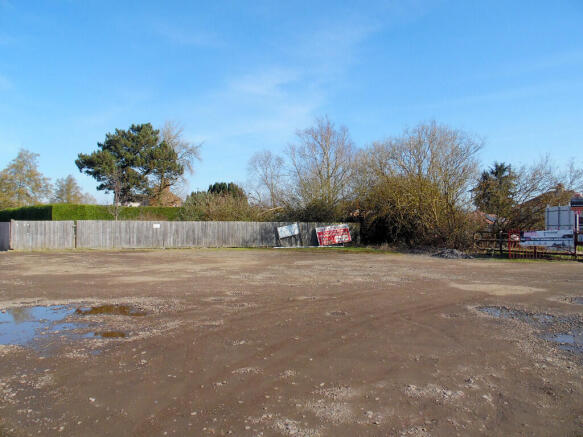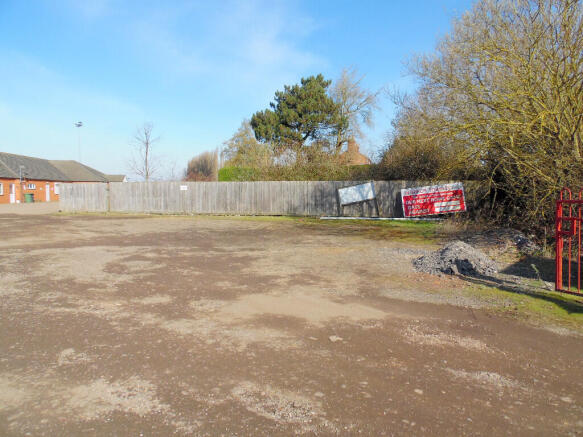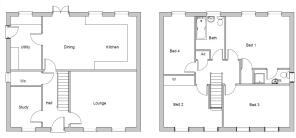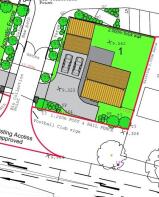Plot 1 - Lynn Road, Walosken, Wisbech, Cambridgeshire, PE14 7AL
- PROPERTY TYPE
Plot
- BEDROOMS
4
- SIZE
Ask agent
Key features
- Development opportunity.
- Residential building plot.
- Full planning permission for a 4 bedroom detached house and detached double garage.
- Conveniently situated for nearby bus stops, football ground and amenities.
- Plot dimensions approx. 20.7m wide x 22.4m depth (stms).
- No upward chain.
Description
Freehold residential building plot situated next to the entrance to the grounds of Fenland Stadium - home of Wisbech Town Football Club. Convenient for local football fans and also the nearby amenities in Walsoken and Wisbech Town centre including nearby bus stops. With planning permission for residential development of a 4 bedroom detached house with detached double garage granted on 6th December 2024.
Plot dimensions approx. 20.7m wide x 22.4m depth (stms).
PLANNING:
A copy of the documents relating to the planning permission are available via public access on the Kings Lynn & West Norfolk Borough Council website.
Planning Ref: 23/01920/F
SERVICES:
No services connected to the plot. Any intending purchaser will need to make their own enquiries with the relevant utilities/service suppliers.
DIRECTIONS:
From the Wisbech town centre Freedom Bridge roundabout take the Lynn Road exit. Continue on this road to Fenland Stadium (Wisbech Town Football Club) on your left, where the plot is located.
DISCLAIMER:
1. Whilst we endeavour to make our sales particulars fair, accurate and reliable, they are only a general guide to the property and have been prepared in good faith, these do not form any part of any offer or contract nor may they be regarded as statements of representation of fact.
2. Phoenix Estate Agents (East) Ltd have not carried out a detailed survey, nor tested the services, appliances or fixtures and fittings. Accordingly, we strongly advise prospective purchasers to make their own enquiries and/or commission their own survey or service reports from their solicitor, surveyor or relevant certified contractor regarding any particular points of interest before finalising their offer to purchase. No guarantee can be given with regard to planning permissions.
3. All measurements or distances given are approximate only and for general guidance. Any floor plans provided may not be to scale and may have been provided by a third party. These must not be relied upon or taken as accurate. Purchasers must satisfy themselves in this respect.
4. Neither Phoenix Estate Agents (East) Ltd or any person in the employment of Phoenix Estate Agents (East) Ltd has the authority to make or give representation or warranty in respect of this property. Any interested parties must satisfy themselves by inspection or otherwise as to the correctness of any information given. Interested Parties are advised to check availability and make an appointment to view before travelling to see a property.
5. Referral fee disclosure: As well as your obligation to pay our commission or fees we may also receive a commission, payment or other reward known as a referral fee from ancillary service providers for recommending their service to you. We routinely refer sellers and purchasers to MCP Solicitors & Ward Gethin Archer Solicitors. It is your decision whether you choose to deal with either of these firms. Should you decide to use any of these firms you should know that we would receive a referral fee of up to £100 from them for recommending you to them.
Plot 1 - Lynn Road, Walosken, Wisbech, Cambridgeshire, PE14 7AL
NEAREST STATIONS
Distances are straight line measurements from the centre of the postcode- Watlington Station8.5 miles
Notes
Disclaimer - Property reference PH0955-1. The information displayed about this property comprises a property advertisement. Rightmove.co.uk makes no warranty as to the accuracy or completeness of the advertisement or any linked or associated information, and Rightmove has no control over the content. This property advertisement does not constitute property particulars. The information is provided and maintained by Phoenix, Sutton Bridge. Please contact the selling agent or developer directly to obtain any information which may be available under the terms of The Energy Performance of Buildings (Certificates and Inspections) (England and Wales) Regulations 2007 or the Home Report if in relation to a residential property in Scotland.
Map data ©OpenStreetMap contributors.
