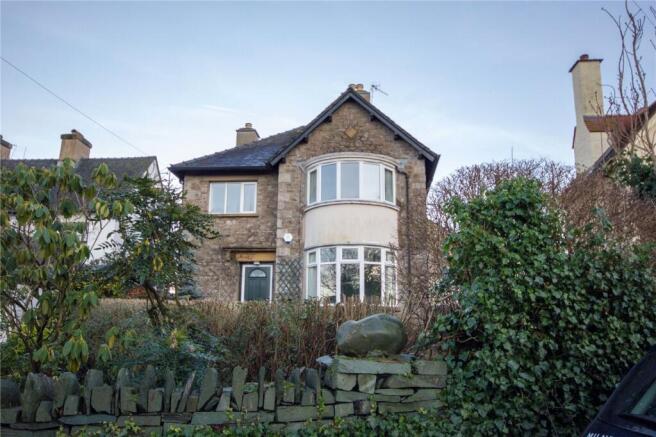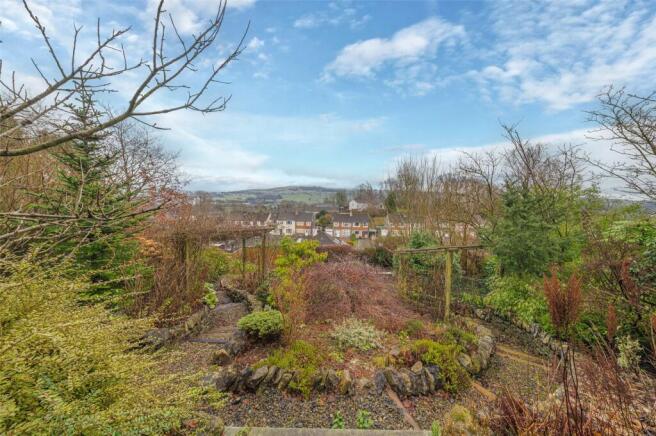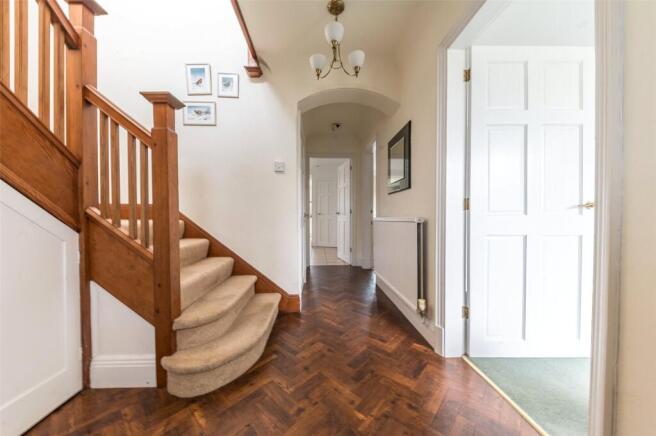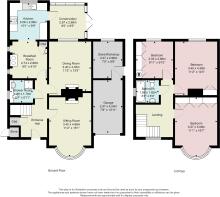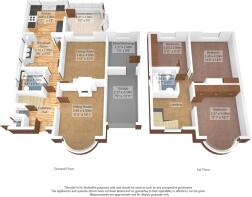
Kendal Green, Kendal, LA9

- PROPERTY TYPE
Detached
- BEDROOMS
3
- BATHROOMS
2
- SIZE
Ask agent
- TENUREDescribes how you own a property. There are different types of tenure - freehold, leasehold, and commonhold.Read more about tenure in our glossary page.
Freehold
Key features
- Charming Period Detached House in Cul De Sac
- Desirable Area
- Three Bedrooms
- Bow Windowed Sitting Room
- Dining Room, Breakfast Room and Conservatory
- Bathroom and Shower Room
- Garage and Store
- Established Garden
- Views to Front and Rear
- GCH and UPVC DG
Description
OVERVIEW
Located in a private cul de sac just off desirable Kendal Green, this detached period style house has a truly special feel and lots of potential. The traditional layout will suit a range of buyers with ample space for everyone across the three bedrooms and three reception spaces. Period features have been retained from the attractive staircase, to picture rails and curved detailing on reveals and ceilings, all giving the property character and charm. A kitchen extension and conservatory have been added to the rear and the property has both a bathroom and separate shower room. Externally, the gardens have been established over many years with numerous seating areas created from which to admire the views across to fells. Driveway parking, an attached garage and store complete the picture of this lovely home. Available with no onward chain, viewing is a must to fully appreciate.
ACCOMMODATION
Approaching over the driveway, a composite front door leads into:
ENTRANCE HALL
A welcoming hallway with herringbone style wood flooring, hanging space for coats and a under stair cupboard. Ceiling light and a radiator. Pitch pine banister and spindles.
SITTING ROOM
11' 2" x 16' 1" (3.40m x 4.89m) into bow window UPVC double glazed bow window to the front aspect with curved radiator beneath. Pale marble fire surround with inset living flame gas fire, a ceiling light and picture rail.
DINING ROOM
11' 2" x 13' 3" (3.40m x 4.03m) UPVC double glazed window facing into the conservatory. The pale marble fire surround with living flame gas fire provides a focal point and there is a ceiling light, radiator and picture rail.
BREAKFAST ROOM
9' 0" x 9' 10" (2.74m x 2.99m) The tiled floor runs through into the kitchen and there are two UPVC double glazed windows to the side elevation. Gas Rayburn (currently not connected) with two hot plates and two ovens, a radiator and downlights to the ceiling. Shelved corner cupboard.
KITCHEN
10' 1" x 9' 9" (3.08m x 2.96m) UPVC double glazed window overlooking the garden to hills beyond. A UPVC double glazed door leads to the conservatory. Fitted with cream farmhouse style base and wall units, wood block worktops and botanical themed tiled splashbacks. Electric hob with hood above, a Neff oven and combination microwave. One and a half bowl sink with drainer, an integrated dishwasher and washing machine. Under floor heating and downlights.
CONSERVATORY
9' 5" x 9' 5" (2.87m x 2.88m) UPVC double glazed to two sides plus double doors to the garden and a glazed roof. Under floor heating, an electric panel heater and a ceiling light.
SHOWER ROOM
6' 1" x 5' 11" (1.86m x 1.79m) Frosted UPVC double glazed window. Fully tiled the shower room is fitted with a concealed cistern WC, vanity basin, cupboards and a shower cubicle. Mirrored cabinet with pelmet lighting, an extractor, ceiling light and radiator.
LANDING
A lovely light landing with a UPVC double glazed window to the front and pitch pine banister and spindles. Ceiling light, a radiator and access to the loft.
BEDROOM
11' 1" x 16' 7" (3.37m x 5.06m) max into bow window UPVC double glazed bow window with lovely view to the front. Curved radiator, a ceiling light and three built-in double wardrobes - the centre wardrobe is shelved.
BEDROOM
11' 2" x 14' 5" (3.40m x 4.39m) Having a 180 degree view at the rear across to hills and countryside, the second double bedroom has a double wardrobe with period doors, a ceiling light and radiator. UPVC double glazed window.
BEDROOM
9' 11" x 9' 10" (3.03m x 2.99m) max Also facing the rear, the third bedroom has two double built-in wardrobes and a single cupboard housing the Worcester boiler. Radiator, ceiling light and UPVC double glazed window.
BATHROOM
6' 1" x 6' 0" (1.86m x 1.82m) Frosted UPVC double glazed window to the side aspect. Bath, WC and a pedestal wash hand basin. Tiling to the walls, a chrome heated towel rail, a radiator and a ceiling light. Mirrored cabinet.
EXTERNAL
To the front of the house is a well planted space with evergreens for privacy and a driveway with turning leading to the garage. Gates at either side lead to the rear garden. Sloping away from the house, the rear garden has a patio and lawn close to the kitchen and conservatory and there is an outside tap. Log edged paths lead through established and well planted beds down to a terrace and second lawn area. Ornamental trees, perennials, evergreens and climbers are in abundance and this is the perfect space for a keen gardener. The views to the rear are over rooftops towards countryside and fells. There is a small store to the side of the house.
GARAGE
7' 9" x 13' 11" (2.37m x 4.24m) Up and over door, power and light.
STORE/WORKSHOP
7' 5" x 9' 9" (2.27m x 2.96m) Worktop, a UPVC double glazed window, shelving, power and light.
DIRECTIONS
Leaving Kendal on Windermere Road, proceed up the hill and turn right at the crossroads onto Green Road. Take the second turning on the left onto Kendal Green and follow straight on at the end onto the private road. The property is located to the right hand side. what3words///chum.chairs.pinging
GENERAL INFORMATION
Services: Mains Water, Gas, Electric and Drainage Tenure: Freehold Council Tax Band: F EPC Grading: E
Brochures
Particulars- COUNCIL TAXA payment made to your local authority in order to pay for local services like schools, libraries, and refuse collection. The amount you pay depends on the value of the property.Read more about council Tax in our glossary page.
- Band: F
- PARKINGDetails of how and where vehicles can be parked, and any associated costs.Read more about parking in our glossary page.
- Yes
- GARDENA property has access to an outdoor space, which could be private or shared.
- Yes
- ACCESSIBILITYHow a property has been adapted to meet the needs of vulnerable or disabled individuals.Read more about accessibility in our glossary page.
- Ask agent
Kendal Green, Kendal, LA9
Add an important place to see how long it'd take to get there from our property listings.
__mins driving to your place
Your mortgage
Notes
Staying secure when looking for property
Ensure you're up to date with our latest advice on how to avoid fraud or scams when looking for property online.
Visit our security centre to find out moreDisclaimer - Property reference KEN240145. The information displayed about this property comprises a property advertisement. Rightmove.co.uk makes no warranty as to the accuracy or completeness of the advertisement or any linked or associated information, and Rightmove has no control over the content. This property advertisement does not constitute property particulars. The information is provided and maintained by Milne Moser, Kendal. Please contact the selling agent or developer directly to obtain any information which may be available under the terms of The Energy Performance of Buildings (Certificates and Inspections) (England and Wales) Regulations 2007 or the Home Report if in relation to a residential property in Scotland.
*This is the average speed from the provider with the fastest broadband package available at this postcode. The average speed displayed is based on the download speeds of at least 50% of customers at peak time (8pm to 10pm). Fibre/cable services at the postcode are subject to availability and may differ between properties within a postcode. Speeds can be affected by a range of technical and environmental factors. The speed at the property may be lower than that listed above. You can check the estimated speed and confirm availability to a property prior to purchasing on the broadband provider's website. Providers may increase charges. The information is provided and maintained by Decision Technologies Limited. **This is indicative only and based on a 2-person household with multiple devices and simultaneous usage. Broadband performance is affected by multiple factors including number of occupants and devices, simultaneous usage, router range etc. For more information speak to your broadband provider.
Map data ©OpenStreetMap contributors.
