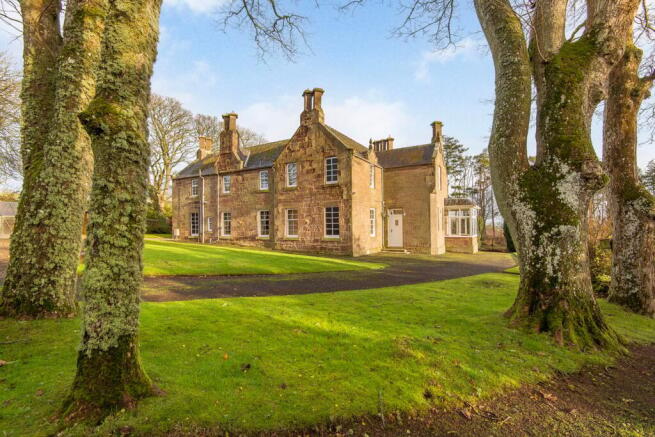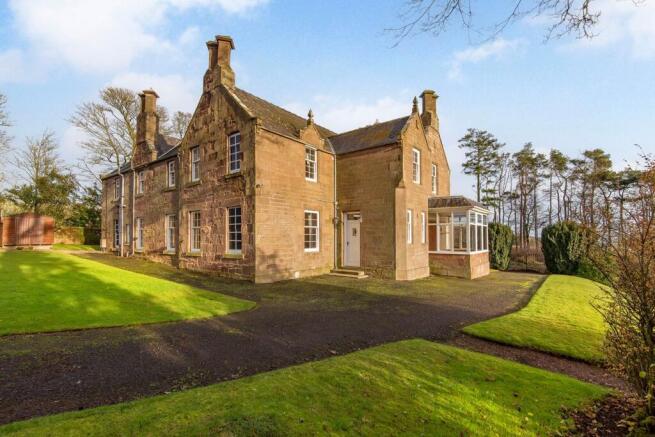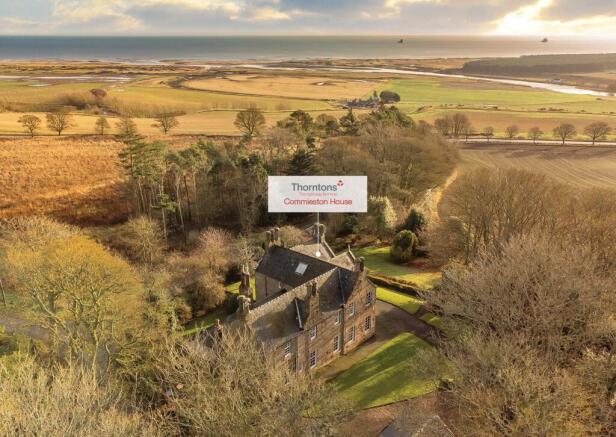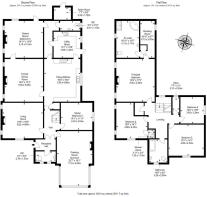
Montrose, DD10

- PROPERTY TYPE
Detached
- BEDROOMS
6
- BATHROOMS
3
- SIZE
Ask agent
- TENUREDescribes how you own a property. There are different types of tenure - freehold, leasehold, and commonhold.Read more about tenure in our glossary page.
Freehold
Key features
- Exclusive Victorian detached house spanning 3911 sq. ft.
- Three large reception rooms with open fireplaces
- Expansive dining kitchen and separate utility room
- Huge principal suite with a private dressing room
- Second double bedroom with a 1pc shower room
- Two additional spacious double bedrooms
- Very spacious family bathroom with a 3pc suite
- Multi-car driveway and timber-framed double garage
- GCH & DG. EPC E
Description
A rarely available four/six-bedroom detached Victorian house that has a stunning location near Montrose, offering a real sense of seclusion, whilst being conveniently within easy reach of amenities, as well as the picturesque surrounding countryside and spectacular nearby beaches.
Entrance – Welcome to Commieston House
With its sheer size and breadth, Commieston House impresses from the outset. Inside, you are greeted by a reception hall flowing through to a central hall with a traditional staircase and balustrade. It is a lovely introduction.
Reception rooms – Three dedicated reception areas
With a living room, a formal dining room, and a drawing room/sunroom, Commieston House offers a wealth of space for large families and luxury lifestyles. All three reception areas have substantial proportions too, enjoying wonderfully high ceilings and a flood of natural light. Each room is finished with attractive decoration and wooden flooring, as well as an original and highly ornate open fireplace which creates an eye-catching focal point for cosy evenings in. These southerly-facing rooms also boast lovely garden views for added inspiration.
Kitchen – Expansive and very practical
As large as any of the reception rooms, the dining kitchen offers food lovers all the space they need whilst cooking and socialising. It also provides excellent practicality with a generous array of cream-coloured cabinets and expansive stone-inspired worktops, backed by matching splashbacks. An oversized window ensures a light-filled environment too, framing delightful garden views. Included in the sale are an Aga range cooker, an integrated microwave, an integrated dishwasher, and a fitted fridge/freezer. A neighbouring utility room has an identical design, providing further storage and workspace.
Bedrooms – A huge principal suite and unrivalled versatility
The four main bedrooms are on the first floor, off a bright galleried landing that has a cupboard, a walk-in store, and an ornate access to the attic for additional storage. Of the bedrooms, the principal suite is the most impressive. It boasts a substantial footprint in and of itself. Plus, it has a walk-in dressing room, fitted with clothes storage and rails, and it has a fantastically large en-suite bathroom, fitted with a toilet, a washbasin, a towel radiator, a corner bathtub, and a double walk-in shower enclosure. Furthermore, this bedroom also enjoys a handsome open fireplace and fitting décor that suits the home’s historic character.
Meanwhile, the dual-aspect second bedroom has the benefit of a one-piece shower room and it is softly carpeted like bedroom four. The principal and third bedrooms, on the other hand, both have easy-to-maintain wooden floorboards. On the ground floor, there is a versatile study that can be used for working from home or as a fifth double bedroom. Plus, there is a dual-aspect games room with a majestic open fireplace. This space can also function as a sixth double bedroom – perfect for big families.
Bathrooms – Multiple washrooms for convenience
In addition to the principal bedroom’s en-suite and the second bedroom’s shower room, Commieston House has two ground-floor WCs for optimal convenience. Furthermore, there is a spacious family bathroom on the first floor, fitted with a three-piece suite. It features a pedestal washbasin, a toilet, a towel radiator, and a roll-top bath with a shower above.
For year-round comfort, the property has gas central heating and double glazing. It also has a boiler room for service equipment.
Garden & Parking – An outdoor haven for families
Surrounded by idyllic gardens, Commieston House has a wealth of outdoor space to enjoy, which is enclosed by a stone wall and established planting. The wraparound gardens feature sweeping lawns that will be a hit with the whole family, whilst mature trees create a scenic atmosphere brimming with tranquillity. Extensive private parking is also provided by a multi-car driveway and a timber-framed double garage.
Extras: all fitted floor and window coverings, light fittings, integrated kitchen appliances, and a fridge/freezer to be included in the sale.
Montrose
Montrose is a large town and former royal burgh, situated on the coast in Angus. The historic, bustling town is home to an excellent selection of amenities, from several major supermarkets and well-known high street stores, to independent retailers, boutiques, and other everyday essentials such as butchers, bakeries, doctors’ surgeries, pharmacies, dentists, hardware stores, specialist shops, hairdressers, barbers, and beauty salons. The town also boasts a wide range of cafés, coffee shops, restaurants, bars, and takeaways. For families with children, Montrose has a selection of private childcare options, primary schools, and a secondary school, whilst the independent Lathallan School is just over 10 miles away and easily reachable by road. For the active type, the town has a number of sports clubs, groups, and classes for all ages and abilities, as well as a sports centre offering swimming pools, a sauna and steam room, a well-equipped gym, fitness classes, outdoor sports facilities, and a café. Montrose also enjoys a wealth of green space and a beach, ideal for those who prefer spending time or exercising in the great outdoors, and there is a football club, a cricket and rugby club, a tennis club, a BMX track, a skate park, and a golf club. Travelling around the town, across the county, and further afield couldn’t be easier, with excellent major road links connecting to other towns, a train station with services to Aberdeen, Edinburgh, Inverurie, and Glasgow, and regular bus services.
Brochures
Brochure 1- COUNCIL TAXA payment made to your local authority in order to pay for local services like schools, libraries, and refuse collection. The amount you pay depends on the value of the property.Read more about council Tax in our glossary page.
- Band: E
- PARKINGDetails of how and where vehicles can be parked, and any associated costs.Read more about parking in our glossary page.
- Yes
- GARDENA property has access to an outdoor space, which could be private or shared.
- Yes
- ACCESSIBILITYHow a property has been adapted to meet the needs of vulnerable or disabled individuals.Read more about accessibility in our glossary page.
- Ask agent
Energy performance certificate - ask agent
Montrose, DD10
Add an important place to see how long it'd take to get there from our property listings.
__mins driving to your place
Your mortgage
Notes
Staying secure when looking for property
Ensure you're up to date with our latest advice on how to avoid fraud or scams when looking for property online.
Visit our security centre to find out moreDisclaimer - Property reference 28394785. The information displayed about this property comprises a property advertisement. Rightmove.co.uk makes no warranty as to the accuracy or completeness of the advertisement or any linked or associated information, and Rightmove has no control over the content. This property advertisement does not constitute property particulars. The information is provided and maintained by Thorntons Property Services, Dundee. Please contact the selling agent or developer directly to obtain any information which may be available under the terms of The Energy Performance of Buildings (Certificates and Inspections) (England and Wales) Regulations 2007 or the Home Report if in relation to a residential property in Scotland.
*This is the average speed from the provider with the fastest broadband package available at this postcode. The average speed displayed is based on the download speeds of at least 50% of customers at peak time (8pm to 10pm). Fibre/cable services at the postcode are subject to availability and may differ between properties within a postcode. Speeds can be affected by a range of technical and environmental factors. The speed at the property may be lower than that listed above. You can check the estimated speed and confirm availability to a property prior to purchasing on the broadband provider's website. Providers may increase charges. The information is provided and maintained by Decision Technologies Limited. **This is indicative only and based on a 2-person household with multiple devices and simultaneous usage. Broadband performance is affected by multiple factors including number of occupants and devices, simultaneous usage, router range etc. For more information speak to your broadband provider.
Map data ©OpenStreetMap contributors.








