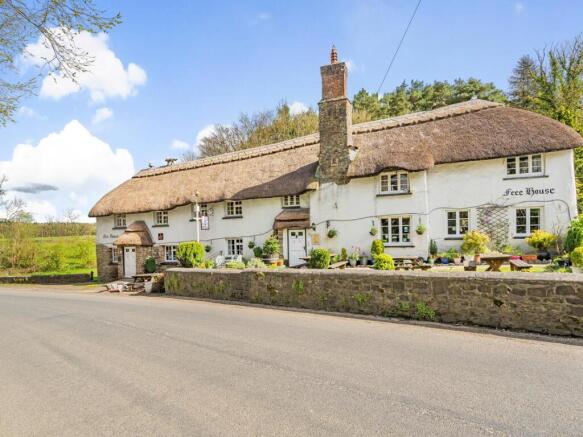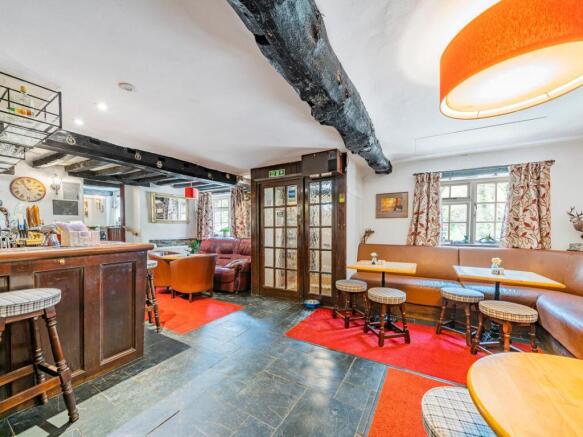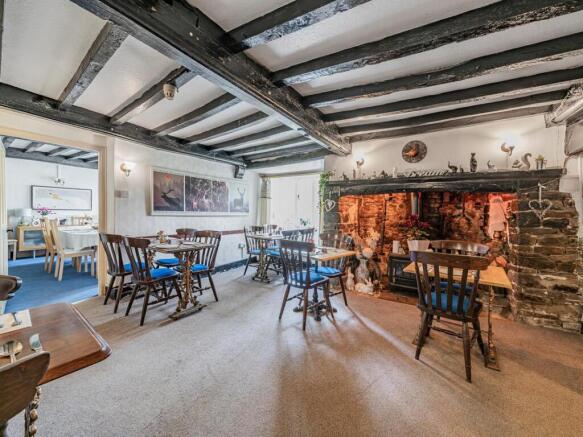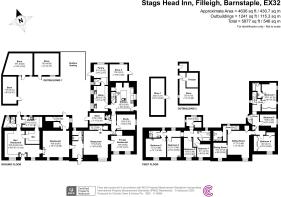Stags Head Inn, Filleigh, Barnstaple, EX32 0RN
- SIZE
Ask agent
- SECTOR
Pub for sale
Key features
- Main Bar (30+), Restaurant (25)
- 4 letting bedrooms
- Waterside & garden seating areas (62+)
- Potential development of outbuilding (STP)
- Grounds extend to over 1.5 acres
- Car park (30+). EPC E
- Christie & Co Ref: 3451552
Description
A substantial, impressive and attractive character thatched country inn, which is Grade II Listed and presented to an exceptionally high standard. Briefly comprising of the main bar, restaurant (25), further restaurant area (18), family dining room (12), commercial catering kitchen, four letting bedrooms, and family sized three double bedroom owners' accommodation with sitting room and dining room.
Externally, the grounds extend to in excess of 1.5 acres which incorporate Al Fresco seating areas (60+) customers, extensive car parking (30+) vehicles, owner’s private garden areas and a range of useful outbuildings and stores.
The Stags Head Inn is a stunning and renowned landmark building. Nestled in a valley and set in the Fortescue Estate, amidst rolling fields and lush woodland, not far from the Castle Hill Estate, on the outskirts of the attractive and desirable Devon village of Filleigh. Filleigh is easily accessible and only three miles from the market town of South Molton and 10 miles from Barnstaple. Exmoor National Park and North Devon’s stunning beaches and coastline are in easy reach by car, and the area is renowned for its various country activities. The bustling market town of South Molton offers a host of facilities. The North Devon Link Road (A361), is within two miles of the inn and provides easy access to both Barnstaple to the North and Tiverton and junction 27 of the M5 motorway and a main line rail link to London, 30 miles to the South.
Internal DetailsThe main doors to the front lead into the bar area, an attractive character room with beamed ceilings, stalls and seating for 30 customers plus adequate standing room.
The restaurant is an attractive room with carpeted flooring, beamed ceilings, part wood panelled walls, feature stone fireplace with inset electric fire, range of free standing wooden tables and chairs comfortably seating 25 customers - there is a further restaurant area and a family private dining area further on.
The commercial kitchen is fully equipped with a comprehensive range of commercial catering equipment, as well as a wash up area.
There is also a staff WC, dry goods store, office, and customer WCs.
Situated on the first floor is the spacious family sized owner’s private accommodation
• Sitting room, open plan
• Dining area
• Bedroom 1, master double bedroom with built in wardrobes, en suite bathroom with shower over bath
• Bedroom 2, double bedroom with built in wardrobes
• Bedroom 3, double bedroom with shower room
Situated on the first floor there are four comfortable letting bedrooms with aspect to the front, which benefit from independent access.
• Oak Room - A single room
• Primrose Room - A double bedroom with vaulted ceiling
• Meadow Room - A double bedroom
• Tudor Room - A family room to sleep three
Set within grounds which extend to over 1.5 acres, there is a substantial private pond with waterside Al Fresco seating for 30+ customers, and lawned beer garden areas to the front for 30+ customers. Also to the front of the property is an extensive customer car park with space for 30+ vehicles.
Directly to the rear of the property are enclosed private owners garden areas which are mainly laid to lawn with patio and terrace areas, and which could be utilised as a further beer garden area.
There is also a range of useful outbuildings, including a brick built beer cellar and bottle store, temperature controlled with racked shelving, a former barn currently housing a large walk in freezer and dry goods store, laundry room with commercial washing machine and commercial tumble dryer, and former skittle alley currently used for storage. There is potential, subject to necessary consents, to create further letting rooms or self-catering accommodation.
Adjacent to the inn is a small paddock field which our clients rent from the Castle Hill Estate for £100 per year for overflow car parking.
Situated on the first floor is the spacious, three bedroom owner’s accommodation with kitchen, dining area and lounge.
Trading InformationAvailable upon request.
Trading HoursMonday: Closed
Tuesday: Closed
Wednesday: 12–2:30pm & 7–10:30pm
Thursday: 12–2:30pm & 7–10:30pm
Friday: 12–2:30pm & 7–10:30pm
Saturday: 12–2pm & 7–10:30pm
Sunday: 12–2:30pm
A planning application was approved to convert the outbuilding into accommodation, has now lapsed.
TenureThe property is being sold Freehold.
Business RatesCurrent rateable value (1 April 2023 to present) £15,000. The property is currently exempt from business rates.
RegulatoryThe property has a full premises licence.
Energy Performance Certificates
EPC 1Brochures
Stags Head Inn, Filleigh, Barnstaple, EX32 0RN
NEAREST STATIONS
Distances are straight line measurements from the centre of the postcode- Umberleigh Station4.8 miles
Notes
Disclaimer - Property reference 3451552-fh. The information displayed about this property comprises a property advertisement. Rightmove.co.uk makes no warranty as to the accuracy or completeness of the advertisement or any linked or associated information, and Rightmove has no control over the content. This property advertisement does not constitute property particulars. The information is provided and maintained by Christie & Co, Pubs & Restaurants. Please contact the selling agent or developer directly to obtain any information which may be available under the terms of The Energy Performance of Buildings (Certificates and Inspections) (England and Wales) Regulations 2007 or the Home Report if in relation to a residential property in Scotland.
Map data ©OpenStreetMap contributors.





