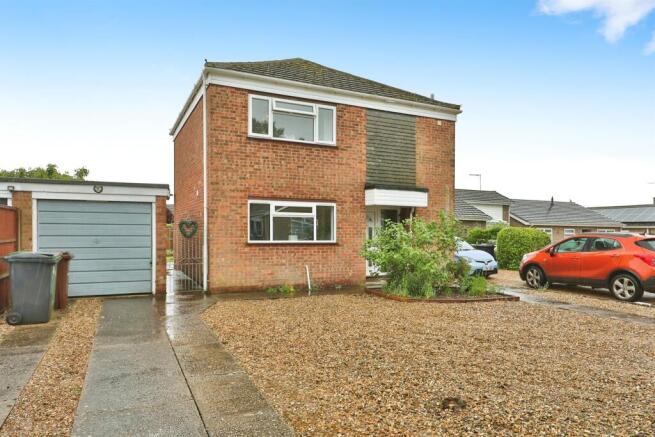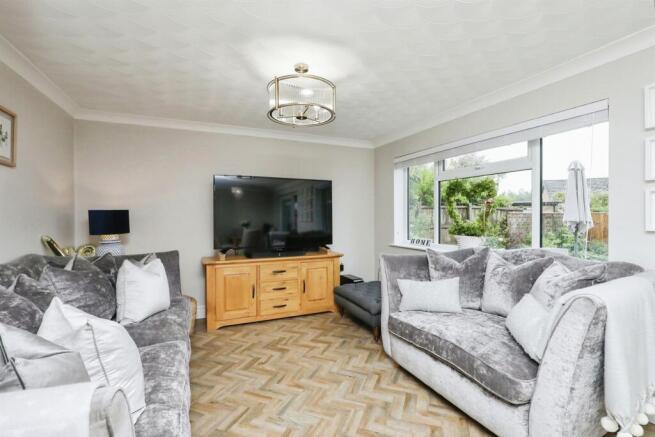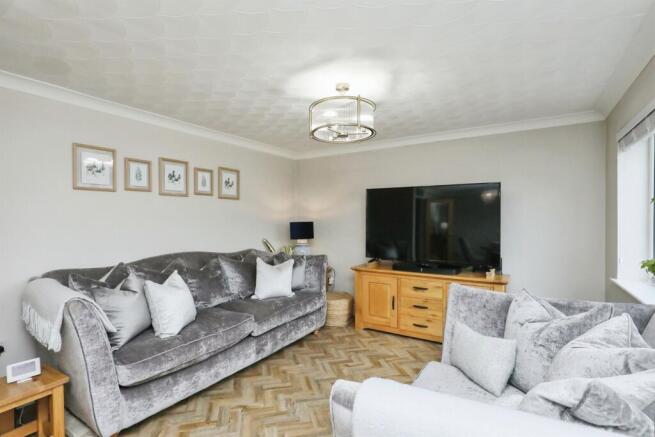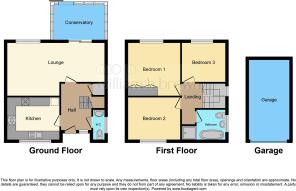Old Vicarage Park, Narborough, Norfolk
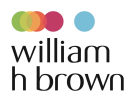
- PROPERTY TYPE
Detached
- BEDROOMS
3
- BATHROOMS
1
- SIZE
Ask agent
- TENUREDescribes how you own a property. There are different types of tenure - freehold, leasehold, and commonhold.Read more about tenure in our glossary page.
Freehold
Key features
- NO ONWARD CHAIN
- South-facing rear garden 3 double bedroom detached house
- Driveway and garage (off-road parking for up to 4 vehicles)
- Open-plan lounge/dining room and conservatory
- Re-modelled to include Howdens Designer Kitchen, ground floor w.c and 4-piece family bathroom
- Oil fired under-floor and radiator central heating
- Dual fuel 300L Kingspan hot water cylinder
- UPVC double glazed windows with new energy efficient glass
Description
SUMMARY
>>NO ONWARD CHAIN - 3 double bedroom detached family home. Nestled in a charming village, this home boasts complete refurbishment and modernisation including a Howdens kitchen with integrated appliances, a beautiful 4-piece bathroom, under-floor heating and luxury Karndean flooring!!
DESCRIPTION
We are delighted to bring to the market this beautifully presented & well-proportioned detached family home, located amongst a quiet development within the ever-popular village of Narborough. This 3-double bedroom detached home is ready to welcome your family; completely modernised with upgraded electrical, insulation, kitchen, flooring, bathrooms & more.
Spacious and bright: The ground floor accommodation comprises a spacious entrance hall, a contemporary W.C. and a large open-plan lounge/dining room that flows into a beautiful conservatory overlooking the landscaped garden.
Modern conveniences: Relax in comfort with under-floor heating and a fully-equipped Howdens kitchen with integrated appliances.
Family-friendly: Three double bedrooms, one with built-in wardrobes, and a modern 4-piece bathroom provide space for everyone.
Warm & Homely: This stunning home features under-floor heating on the ground floor with Karndean luxury flooring, radiators on the first floor and UPVC double glazed windows throughout.
Step outside: To find an established landscaped, south facing rear garden offering a perfect space for relaxation or family gatherings. The driveway provides off-road parking, leading to a spacious garage for storage, hobbies or parking.
Don't miss out on this move-in ready home. Schedule your viewing to appreciate all this property has to offer!
Love the look? Ask about buying some of the furniture, including the sofa & conservatory dining table etc.
Accommodation:
UPVC part glazed obscure glass external entrance door with UPVC obscure glass side panel opening to:
Entrance Hall
Featuring under-floor heating with stylish Karndean herringbone luxury flooring. A stunning solid oak and glass staircase leads to the first floor landing with sleek balustrade. Solid oak and glass doors open to the impressive open-plan lounge/dining room and kitchen, with a further door opening to:
Ground Floor W.C
This sleek W.C. boasts under-floor heating for ultimate comfort with stylish Karndean herringbone flooring. A modern vanity unit with storage keeps things organised, and the light, bright decor creates a refreshing ambiance. Solid oak shelving adds a touch of warmth, while the obscured glass window provides privacy.
Kitchen 11' 9" x 9' 6" ( 3.58m x 2.90m )
A stunning, Howdens designer fitted kitchen featuring wall and floor mounted units with solid oak worktops and upstands including a built-in pantry. Enjoy the convenience of an inset ceramic Butler sink with mixer tap, a built-in eye-level double oven, and a fitted 5-ring induction hob with concealed extractor hood with decorative tiled splash back. Integrated appliances including a dishwasher, washing machine, fridge-freezer, free-standing wine cooler, provide ultimate convenience. The energy-efficient UPVC double glazed window to the front aspect, along with stylish Karndean herringbone flooring and under-floor heating, creates a warm, inviting atmosphere with a touch of luxury.
Open-Plan Lounge/ Dining Room 22' 1" x 12' ( 6.73m x 3.66m )
This beautiful south facing room features a future-proofed setup with broadband connection, Sky cabling, television point and USB plug sockets for ultimate convenience. Stylish Karndean herringbone flooring with under-floor heating create a warm and inviting atmosphere, perfect for relaxing or entertaining. Step through the UPVC double glazed sliding patio doors into:
Conservatory 11' 5" x 7' 8" ( 3.48m x 2.34m )
Featuring mainly of UPVC double glazed construction on a sturdy brick base, this space boasts a vaulted roof with charming Norfolk Pamment tiled flooring. The UPVC double glazed sliding patio door opens to a south facing secluded rear garden, creating a seamless blend of indoor and outdoor living.
First Floor Landing
A beautifully lit staircase with a solid oak and sleek glass balustrade with stylish wood flooring leads to the landing. A well-placed UPVC double glazed window on the side captures the warm glow of the setting sun, filling the space with natural light and creating a cosy ambiance. For those who love extra storage space, a loft hatch with extending ladder leads to a partially boarded attic, perfect for keeping seasonal items or decorations. The attic also conveniently houses the 300L Kingspan hot water cylinder. Doors open to all bedrooms and the family bathroom, creating a seamless flow throughout the home.
Bedroom 1 12' 1" x 12' ( 3.68m x 3.66m )
This generously sized bedroom boasts two built-in wardrobes with shaker style doors for effortless organisation. Enjoy the warmth of wood flooring, radiator and natural light from the UPVC double glazed window overlooking the secluded garden.
Bedroom 2 12' 1" x 9' 5" ( 3.68m x 2.87m )
Bright and inviting, this bedroom includes a radiator, wood flooring, and a UPVC double glazed window that overlooks the front aspect.
Bedroom 3 9' 7" x 8' 9" ( 2.92m x 2.67m )
Cosy and comfortable, this well-proportioned bedroom has a radiator, wood flooring adding a touch of warmth, and a UPVC double glazed window with a view of the rear aspect, fills the room with natural light.
Family Bathroom
The suite features a Roca Colina Comfort Height Back to Wall W.C., a Tubby Tub style roll-top bath, and a vanity hand wash basin with storage. Enjoy a separate walk-in shower enclosure with a Mira Beacon thermostatic shower, complete with a four-spray head plus an invigorating waterfall head. The bathroom also boasts a dual fuel heated towel rail for comfort with stylish Karndean herringbone flooring for added warmth. Inset ceiling spotlights above the shower provide ample lighting. A UPVC double glazed obscure glass window overlooks the side aspect, adding both privacy and natural light.
Outside
The property is accessed via a long driveway, offering ample off-road parking with access to the garage. The low-maintenance, hard-landscaped front garden provides an additional parking area. A pathway leads to the main entrance and an outside tap.
A wrought-iron side gate opens to a beautifully manicured, landscaped south-facing rear garden. This secluded space is mainly lawn with paved patio seating areas, mature plant and shrub borders, and a dedicated vegetable patch, incorporating stepping stones and retaining fencing.
Garage
Up-and-over door to the front. New RCD board installed, ready for an EV charging point.
Location
This well-served village boasts a vibrant community spirit in a peaceful riverside location just 5 miles from the historic market town of Swaffham and 10 miles from King's Lynn. Families will appreciate the well-regarded primary school, community centre with a large playing field, and children's play area. Narborough is renowned for its picturesque Georgian water mill and superb trout fisheries, offering a touch of history and a haven for nature lovers. Swaffham, a thriving town just a short distance away, provides all the essentials like doctors, a library, sports centre, supermarkets, and a charming Saturday market. King's Lynn offers a wider range of shops, including popular retailers like Marks & Spencer and H&M, alongside cultural attractions like the Art Deco Majestic Cinema and the Queen Elizabeth Hospital, providing excellent healthcare services. Enjoy excellent transport links with a regular bus route connecting you to Swaffham, Norwich, King's Lynn, Wisbech, and Peterborough. Additionally, direct train services to Cambridge and London Kings Cross are available from nearby Downham Market, King's Lynn, and Watlington.
Council Tax Band
This property is Council Tax band C.
Please note that once a sale takes place, the Council Tax band will be reviewed and may be subject to change.
Agent Note
We would like to confirm that the seller is happy to consider offers on the property to include all or part of the furniture
DIRECTIONS
Upon entering Narborough from the Swaffham/A47 direction, proceed along Swaffham Road and continue into the village, taking the second left hand turn onto Chalk Lane. Take the first right hand turn onto Dennys Walk and proceed to the bottom of the road. Bear around to the right onto Old Vicarage Park and take the next right hand turn. Take the next left hand turn and continue, where the property will be found on the left hand side.
1. MONEY LAUNDERING REGULATIONS: Intending purchasers will be asked to produce identification documentation at a later stage and we would ask for your co-operation in order that there will be no delay in agreeing the sale.
2. General: While we endeavour to make our sales particulars fair, accurate and reliable, they are only a general guide to the property and, accordingly, if there is any point which is of particular importance to you, please contact the office and we will be pleased to check the position for you, especially if you are contemplating travelling some distance to view the property.
3. The measurements indicated are supplied for guidance only and as such must be considered incorrect.
4. Services: Please note we have not tested the services or any of the equipment or appliances in this property, accordingly we strongly advise prospective buyers to commission their own survey or service reports before finalising their offer to purchase.
5. THESE PARTICULARS ARE ISSUED IN GOOD FAITH BUT DO NOT CONSTITUTE REPRESENTATIONS OF FACT OR FORM PART OF ANY OFFER OR CONTRACT. THE MATTERS REFERRED TO IN THESE PARTICULARS SHOULD BE INDEPENDENTLY VERIFIED BY PROSPECTIVE BUYERS OR TENANTS. NEITHER SEQUENCE (UK) LIMITED NOR ANY OF ITS EMPLOYEES OR AGENTS HAS ANY AUTHORITY TO MAKE OR GIVE ANY REPRESENTATION OR WARRANTY WHATEVER IN RELATION TO THIS PROPERTY.
Brochures
Full Details- COUNCIL TAXA payment made to your local authority in order to pay for local services like schools, libraries, and refuse collection. The amount you pay depends on the value of the property.Read more about council Tax in our glossary page.
- Band: C
- PARKINGDetails of how and where vehicles can be parked, and any associated costs.Read more about parking in our glossary page.
- Yes
- GARDENA property has access to an outdoor space, which could be private or shared.
- Front garden,Back garden
- ACCESSIBILITYHow a property has been adapted to meet the needs of vulnerable or disabled individuals.Read more about accessibility in our glossary page.
- Ask agent
Old Vicarage Park, Narborough, Norfolk
Add an important place to see how long it'd take to get there from our property listings.
__mins driving to your place
Your mortgage
Notes
Staying secure when looking for property
Ensure you're up to date with our latest advice on how to avoid fraud or scams when looking for property online.
Visit our security centre to find out moreDisclaimer - Property reference SFM110240. The information displayed about this property comprises a property advertisement. Rightmove.co.uk makes no warranty as to the accuracy or completeness of the advertisement or any linked or associated information, and Rightmove has no control over the content. This property advertisement does not constitute property particulars. The information is provided and maintained by William H. Brown, Swaffham. Please contact the selling agent or developer directly to obtain any information which may be available under the terms of The Energy Performance of Buildings (Certificates and Inspections) (England and Wales) Regulations 2007 or the Home Report if in relation to a residential property in Scotland.
*This is the average speed from the provider with the fastest broadband package available at this postcode. The average speed displayed is based on the download speeds of at least 50% of customers at peak time (8pm to 10pm). Fibre/cable services at the postcode are subject to availability and may differ between properties within a postcode. Speeds can be affected by a range of technical and environmental factors. The speed at the property may be lower than that listed above. You can check the estimated speed and confirm availability to a property prior to purchasing on the broadband provider's website. Providers may increase charges. The information is provided and maintained by Decision Technologies Limited. **This is indicative only and based on a 2-person household with multiple devices and simultaneous usage. Broadband performance is affected by multiple factors including number of occupants and devices, simultaneous usage, router range etc. For more information speak to your broadband provider.
Map data ©OpenStreetMap contributors.
