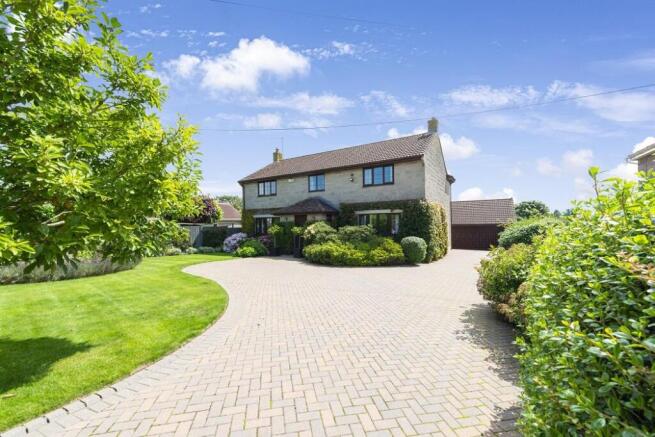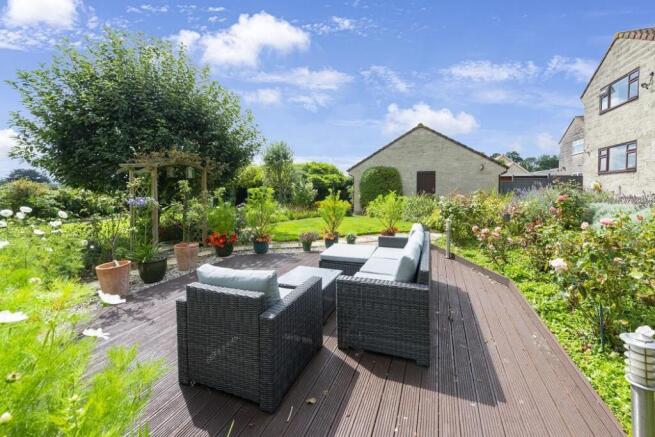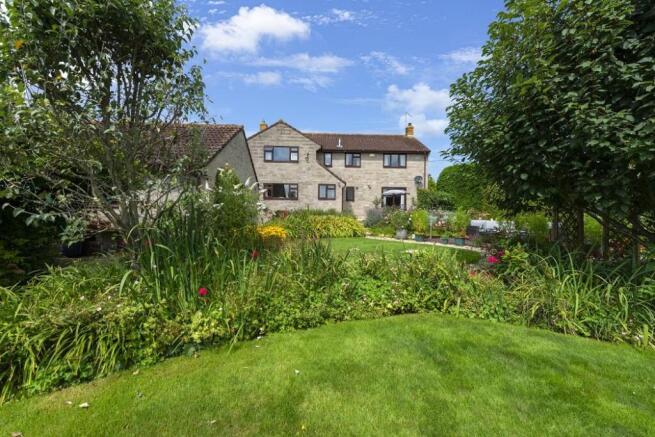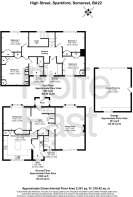High Street, Sparkford

- PROPERTY TYPE
Detached
- BEDROOMS
4
- BATHROOMS
3
- SIZE
2,351 sq ft
218 sq m
- TENUREDescribes how you own a property. There are different types of tenure - freehold, leasehold, and commonhold.Read more about tenure in our glossary page.
Freehold
Key features
- SUBSTANTIAL DETACHED HOUSE IN STUNNING GARDENS OF A THIRD OF AN ACRE.
- DETACHED DOUBLE GARAGE AND DRIVEWAY PARKING FOR 8 CARS OR MORE.
- SUNNY SOUTHERLY LANDSCAPED REAR GARDEN.
- FLEXIBLE SPACIOUS ACCOMMODATION EXTENDING TO 2351 SQUARE FEET.
- OIL-FIRED RADIATOR CENTRAL HEATING AND uPVC DOUBLE GLAZING.
- SCOPE FOR EXTENSION OR ANNEX (subject to the necessary planning permission).
- SHORT WALK TO VILLAGE PUB AND AMENITIES.
- COUNTRYSIDE WALKS NOT FAR FROM FRONT DOOR.
- EXCELLENT ACCESS TO A303 TRUNK ROAD TO LONDON AND SOUTH WEST.
- SHORT DRIVE TO TOWNS OF SHERBORNE AND YEOVIL PLUS STATION TO LONDON.
Description
‘Withymeadow’ is a simply lovely, double-fronted, detached house enjoying a large plot and gardens extending to nearly a third of an acre (0.29 acres approximately). The house boasts generous driveway providing off road parking for up to 8 cars leading to a large double garage / workshop. The house offers substantial (2351 square feet), flexible accommodation with the scope to extend of convert the garage to home office space or annex, subject to the necessary planning permission. The property is heated via an oil-fired radiator central heating system and multi-fuel log burning stove. It also boasts uPVC double glazing. The well-arranged accommodation boasts good levels of natural light via a southerly aspect at the rear and comprises entrance hall, grand entrance reception hall with full-height ceiling, sitting room with dual aspect, dining room / occasional ground floor double bedroom five, kitchen / breakfast room, utility room and ground floor shower room / WC. On the first floor there is a landing area with gallery, master double bedroom with en-suite shower room, three further double bedrooms and a family bathroom. This lovely home is situated in a popular village address with beautiful countryside and hills a short distance from the front door. The village centre and pub are a short walk away. The friendly village of Sparkford has a public house, playing field, an active parish hall for Scouts and toddler groups, St Mary Magdalene church and Sparkford is in the Cam Vale Benefice centred on Queen Camel. Schools include Hazelgrove Preparatory School and there is the nearby pre-school and primary school of Countess Gytha in Queen Camel. There is easy access to the A303 London/South West Road. Sherborne is approximately 8 miles to the South with Castle Cary approximately 5 miles to the north offering individual shopping and professional facilities with a mainline intercity railway station (1hr 40m to London). There are shops, services, cafes and restaurants available in Wincanton (Morrison's and Lidl), Sherborne (Waitrose and Sainsbury's), Castle Cary, Bruton and Yeovil, all within a 15 minute drive of Sparkford. Closer amenities are within a five minute drive and these include a local store, Post Office and surgery in Queen Camel, The Old Parlour farm-shop at Weston Bampfylde and the A303 bakery at West Camel. Sporting clubs nearby include Queen Camel Tennis Club; Sparkford Cricket Club and various golf clubs. It is only a short drive to the sought-after, historic town centre of Sherborne with its superb boutique high street with cafes, restaurants, Waitrose store and independent shops plus the breath-taking Abbey, Almshouses and Sherborne's world-famous private schools. It also has good access to the mainline railway station making London Waterloo in just over two hours. This property is ideal for aspiring couples or family buyers looking for somewhere pleasant to settle in this exceptional area. It also may appeal to the pied-a-terre or down-sizing market or letting / holiday letting market from cash buyers linked with the local schools. THIS SUBSTANTIAL, EXCEPTIONAL PROPERTY MUST BE VIEWED INTERNALLY TO BE FULLY APPRECIATED.
Sherborne is approximately 8 miles to the South with Castle Cary approximately 5 miles to the north offering individual shopping and professional facilities with a mainline intercity railway station (1hr 40m to London). There are shops, services, cafes and restaurants available in Wincanton (Morrison's and Lidl), Sherborne (Waitrose and Sainsbury's), Castle Cary, Bruton and Yeovil, all within a 15 minute drive of Sparkford. Closer amenities are within a five minute drive and these include a local store, Post Office and surgery in Queen Camel, The Old Parlour farm-shop at Weston Bampfylde and the A303 bakery at West Camel. Sporting clubs nearby include Queen Camel Tennis Club; Sparkford Cricket Club and various golf clubs. It is only a short drive to the sought-after, historic town centre of Sherborne with its superb boutique high street with cafes, restaurants, Waitrose store and independent shops plus the breath-taking Abbey, Almshouses and Sherborne's world-famous private schools. It also has good access to the mainline railway station making London Waterloo in just over two hours. This property is ideal for aspiring couples or family buyers looking for somewhere pleasant to settle in this exceptional area. It also may appeal to the pied-a-terre or down-sizing market or letting / holiday letting market from cash buyers linked with the local schools. THIS SUBSTANTIAL, EXCEPTIONAL PROPERTY MUST BE VIEWED INTERNALLY TO BE FULLY APPRECIATED.
Outside light, uPVC double glazed front door to entrance porch.
Entrance Porch – 8’ Maximum x 5’1 Maximum
uPVC double glazed windows to both sides, electric heater, multi pane glazed door leads to entrance reception hall.
Entrance Reception Hall – 11’2 Maximum x 12’1 Maximum
A fantastic entrance reception hall providing a greeting hall and heart to the home, full height ceiling measuring 15’11, staircase rises to the first floor, doors lead to storage cupboard space, providing an occasional study room, telephone point, radiator, double doors lead to hall cloak cupboard space, multi pane glazed doors lead off the entrance reception hall to the main ground floor rooms.
Sitting Room – 21’2 Maximum x 14’7 Maximum
A particularly generous, well-presented main reception room boasting a light dual aspect with uPVC double glazed bay window to the front overlooking pretty front garden and uPVC double glazed sliding patio doors opening on to the rear garden enjoying a sunny south easterly aspect, contemporary multi fuel burning stove with stone surround and granite hearth, two radiators, TV point, telephone point, four wall lighting points.
Dining Room / Occasional Ground floor double bedroom five – 13’9 Maximum x 11’2 Maximum
uPVC double glazed bay window to the front, radiator, serving hatch to kitchen.
Kitchen Breakfast Room – 13’8 Maximum x 14’5 Maximum
A range of contemporary panelled kitchen units comprising granite effect laminated work surface, decorative tiled surrounds, inside composite sink bowl and drainer unit, mixer tap over, inset AEG induction electric hob, a range of drawers and cupboards under, AEG integrated dishwasher, space for upright fridge freezer, built-in eye-level stainless steel AEG electric oven and grill, a range of matching wall mounted cupboards with under unit lighting, wall mounted stainless steel cooker hood extractor fan, uPVC double glazed window to the rear overlooks the rear garden enjoying a sunny southerly aspect and views across fields, island unit with laminated work surface, fitted wine rack, breakfast bar, ceramic floor tiles, radiator, double door leads to cupboard housing oil fired central heating boiler, panelled door leads to Utility Room.
Utility Room – 11’ Maximum x 5’4 Maximum
A range fitted kitchen units comprising timber effect laminated work surface, inset stainless steel sink bowl and drainer unit, mixer tap over, cupboards under, space and plumbing for washing machine and tumble dryer, wall mounted cupboards, shelved recess, ceramic floor tiles, radiator, double glazed window to the rear, double glazed door to the rear.
Door from entrance hall leads to ground floor WC/ shower room.
Ground Floor WC / Shower Room – 9’9 Maximum x 5’9 Maximum
A contemporary white suite comprising fitted low-level WC, ceramic wash basin in stone work surface, cupboards and drawers under, tiled walls, chrome heated towel rail, uPVC double glazed window to the rear, extractor fan, glazed corner shower cubicle with wall mounted mains shower over, fitted low level WC.
Staircase rises from the entrance reception hall to the first floor landing. A feature gallery landing measuring 18’7 maximum x 7’3 maximum, uPVC double glazed window to the front, radiator, ceiling hatch and ladder to loft space, panelled door from the landing leads to airing cupboard housing lagged hot water cylinder and immersion heater, pump for power shower, slatted shelving. Panelled doors lead off the landing to the first floor rooms.
Master Bedroom – 13’8 Maximum x 14’ Maximum
A generous double bedroom with double glazed window to the rear enjoying a sunny southerly aspect, views across the garden to countryside beyond, radiator, fitted bedroom furniture includes two wardrobes, bedside cabinets, dressing table, fitted drawer units, double door leads to further built in storage cupboard space, panelled door leads to en-suite shower room.
En-suite Shower Room – 9’ Maximum x 6’5 Maximum
A modern suite comprising fitted low-level WC, wash basin in work surface, cupboards under, glazed corner shower cubicle with wall mounted glazed shower over, tiled walls and floor, heated towel rail, uPVC double glazed window to the rear, illuminated wall mirror, extractor fan.
Bedroom Two – 13’9 Maximum x 9’8 Maximum
A generous double bedroom, uPVC double glazed window to the front, radiator, double doors lead to fitted wardrobe cupboards.
Bedroom Three – 14’7 Maximum x 9’10 Maximum
A third double bedroom, uPVC double glazed window to the front, radiator, double doors lead to fitted wardrobe cupboards.
Bedroom Four – 8’10 Maximum x 11’ Maximum
A fourth double bedroom, uPVC double glazed window to the rear enjoying lovely countryside views, double doors lead to fitted wardrobe cupboard space, a range of bedroom furniture including further wardrobes, drawer units, overhead cupboards and dressing table, radiator.
Family Bathroom – 9’5 Maximum x 8’3 Maximum
A fitted suite comprising low level WC, inset wash basin into work surface with cupboards under, panelled bath with glazed shower screen, wall mounted electric shower over, heated towel rail extractor fan, uPVC double glazed window to the rear, shaver light and point.
Outside
At the front of the property, double timber gates give vehicular access from the road to an extensive brick paved driveway and lawned front garden, giving a depth from the property of over 45’. The brick paved driveway and turning bay area provides offroad parking for seven cars or more. The front garden is beautifully presented and laid to lawn enjoying a well-stocked selection of shaped flower beds and borders. It is screened by a mature hedge and variety of mature trees, outside light, outside security lighting, driveway also boasts outside tap, outside security lighting, outside power point. Driveway leads to a detached double garage.
Detached double garage – 21’8 in depth x 17’ in width
This substantial garage has an automatic up-and-over garage door, light and power connected, rafter storage above, place for chest freezer, various storage units and a work bench, personal door to the side, window to the rear.
Access from the driveway leads to the main rear garden.
This stunning plot and gardens extend to just under a third of an acre. The rear garden measures approximately 112’ in length and enjoys a sunny southerly aspect. It has been beautifully landscaped and laid to shaped lawn backing on to fields and enjoys views to countryside, hills and local beauty spots. There are a vast variety of well stocked flower beds and borders, including some mature plants and shrubs and a variety of lovely mature trees, raised paved patio area with outside lighting, further timber decked patio area, pergola area with mature Wisteria, timber garden Wendy house, area to store recycling containers and wheelie bins.
Brochures
High Street, Sparkford- COUNCIL TAXA payment made to your local authority in order to pay for local services like schools, libraries, and refuse collection. The amount you pay depends on the value of the property.Read more about council Tax in our glossary page.
- Band: F
- PARKINGDetails of how and where vehicles can be parked, and any associated costs.Read more about parking in our glossary page.
- Garage
- GARDENA property has access to an outdoor space, which could be private or shared.
- Yes
- ACCESSIBILITYHow a property has been adapted to meet the needs of vulnerable or disabled individuals.Read more about accessibility in our glossary page.
- Ask agent
High Street, Sparkford
Add an important place to see how long it'd take to get there from our property listings.
__mins driving to your place
Your mortgage
Notes
Staying secure when looking for property
Ensure you're up to date with our latest advice on how to avoid fraud or scams when looking for property online.
Visit our security centre to find out moreDisclaimer - Property reference 33608751. The information displayed about this property comprises a property advertisement. Rightmove.co.uk makes no warranty as to the accuracy or completeness of the advertisement or any linked or associated information, and Rightmove has no control over the content. This property advertisement does not constitute property particulars. The information is provided and maintained by Rolfe East, Sherborne. Please contact the selling agent or developer directly to obtain any information which may be available under the terms of The Energy Performance of Buildings (Certificates and Inspections) (England and Wales) Regulations 2007 or the Home Report if in relation to a residential property in Scotland.
*This is the average speed from the provider with the fastest broadband package available at this postcode. The average speed displayed is based on the download speeds of at least 50% of customers at peak time (8pm to 10pm). Fibre/cable services at the postcode are subject to availability and may differ between properties within a postcode. Speeds can be affected by a range of technical and environmental factors. The speed at the property may be lower than that listed above. You can check the estimated speed and confirm availability to a property prior to purchasing on the broadband provider's website. Providers may increase charges. The information is provided and maintained by Decision Technologies Limited. **This is indicative only and based on a 2-person household with multiple devices and simultaneous usage. Broadband performance is affected by multiple factors including number of occupants and devices, simultaneous usage, router range etc. For more information speak to your broadband provider.
Map data ©OpenStreetMap contributors.







