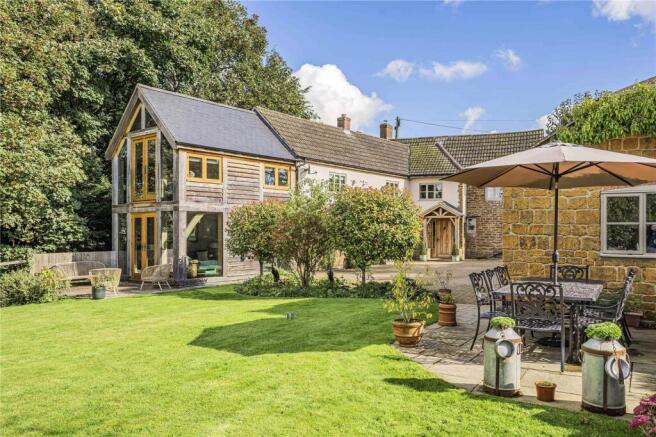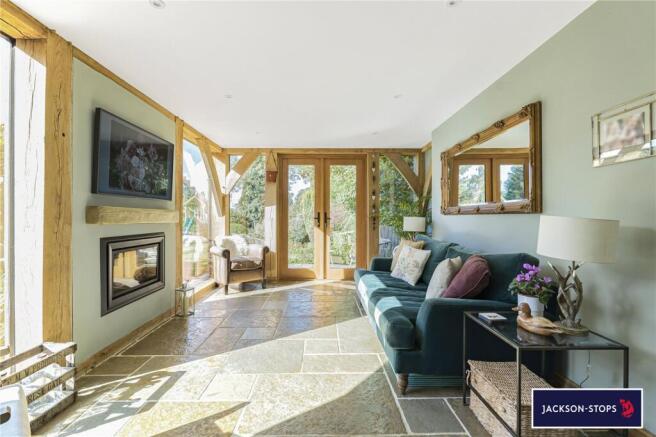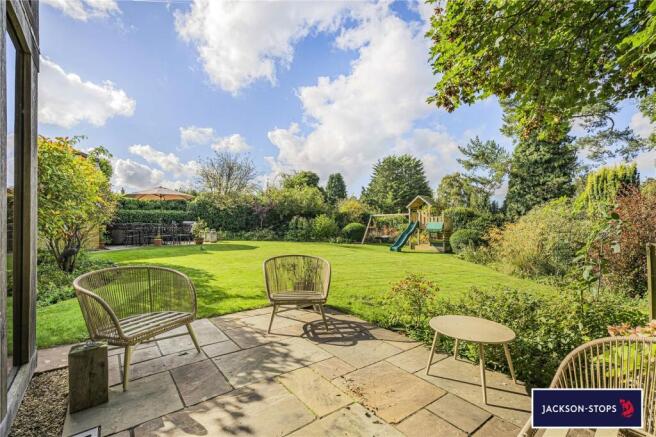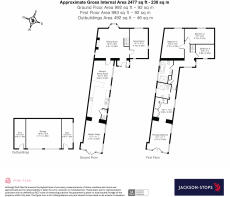
Manor Road, Staverton, Daventry, NN11

- PROPERTY TYPE
Detached
- BEDROOMS
4
- BATHROOMS
2
- SIZE
1,985 sq ft
184 sq m
- TENUREDescribes how you own a property. There are different types of tenure - freehold, leasehold, and commonhold.Read more about tenure in our glossary page.
Freehold
Key features
- STUNNING PERIOD COTTAGE
- RECENTLY RENOVATED
- RETAINS PERIOD CHARACTER
- VERY WELL PRESENTED
- ATTRACTIVE VILLAGE LOCATION
- PRETTY SOUTH WEST FACING COTTAGE GARDEN
- VIEWING HIGHLY RECOMMENDED
Description
Jasmine Cottage is situated in a very pretty part of this popular West Northamptonshire village with excellent facilities and a vibrant community. Under the custodianship of the current owners the cottage has undergone a very sympathetic renovation and modernisation to include the addition of a two-storey oak extension to create stunning garden room with vaulted principal bedroom suite above.
Great attention to detail went into the execution of the renovation to ensure the period features of the cottage remained and were enhanced along with the upgrading of the kitchen and bathroom suites. The finished result is a very attractive period stone cottage enjoying a private position on the corner of Manor Road and Well Lane with excellent stone outbuildings and attractive private southwest facing cottage garden.
A viewing is highly recommended to fully appreciate not only the quality, character of the cottage and its accommodation but the lifestyle opportunities on offer.
The cottage is entered via oak framed porch off the courtyard drive with oak door opening into the atmospheric sitting room with exposed beams and exposed brick fireplace housing Clearview wood burner with fitted cupboard to one side. A bay window overlooks Manor Road and, in the corner, an oak and glazed staircase gently rises to the first floor. Adjoining is a further reception room with exposed oak flooring and beams currently used as a family playroom but equally ideally suited to provide a home office or additional family room.
The split level kitchen/dining room overlooks the pavioured drive and across to the stone outbuildings. Polished stone flooring runs throughout and continues into the garden room beyond.
An oak breakfast bar partly separates the dining end from the bespoke fitted Shaker kitchen by JS Design with white granite white surfaces and inset copper butlers sink. Integrated appliances include SMEG stainless steel range cooker with six ring gas hob and hotplate with canopy extractor hood above. The dishwasher and washing machine sit either side of the sink and there is recess for a full height fridge/freezer and adjoining full height cupboard houses the central heating boiler. In the corner of the kitchen is the cloakroom.
A great addition to the cottage is the recently added oak framed two-storey extension by Carpenter Oak. On the ground floor the garden room being south and west facing is flooded with natural light through the large, glazed windows. The focal point of the room is the recessed living flame gas fire and French doors open onto paved entertaining terrace. The room enjoys wonderful views over the attractive cottage garden.
FIRST FLOOR
The oak staircase rises up to the part galleried landing with inner landing running off and allowing access to the stunning principal bedroom suite. The bedroom sits in the oak extension with vaulted ceiling with exposed timbers and French doors opening to reveal glazed Juliette balcony overlooking the garden and beyond. There is a step up to the dressing room with run of bespoke of fitted wardrobes with hanging rails and shelving. At the far end lies the well appointed en suite shower room.
The inner landing also provides access to the stunning family bathroom with roll top freestanding copper bath with mixer tap and shower attachment and there is separate glazed shower with rain head and separate flexible shower head.
The three remaining bedrooms lie to the front of the cottage, two being double bedrooms and the third a single currently utilised as a home office.
OUTSIDE
The pavioured private drive runs along the southern gable end of the original cottage with electric sliding hardwood gate revealing the main pavioured courtyard providing off-road parking and direct access to the detached stone outbuilding. Contained within the building are two workshops/storerooms, one housing the central heating oil tank and separated by a double garage accessed via two up and over doors. The drive gives way to the southwest facing cottage garden with lawn edged by mature well stocked herbaceous borders. Positioned strategically are two paved seating and dining terraces and the whole area has a wonderful private feel to it.
PROPERTY INFORMATION
Services: Mains water, electricity and drainage are connected. Oil fired central heating to radiators with garden room having under floor heating.
Broadband: Fibre broadband available with current download speed of 100 Mbps
Local Authority: West Northamptonshire Council
Tel.
Outgoings: Council Tax Band ‘F
£3,356.85 for the year 2025/2026
EPC Rating: E
Tenure: Freehold
Brochures
Particulars- COUNCIL TAXA payment made to your local authority in order to pay for local services like schools, libraries, and refuse collection. The amount you pay depends on the value of the property.Read more about council Tax in our glossary page.
- Band: F
- PARKINGDetails of how and where vehicles can be parked, and any associated costs.Read more about parking in our glossary page.
- Yes
- GARDENA property has access to an outdoor space, which could be private or shared.
- Yes
- ACCESSIBILITYHow a property has been adapted to meet the needs of vulnerable or disabled individuals.Read more about accessibility in our glossary page.
- No wheelchair access
Manor Road, Staverton, Daventry, NN11
Add an important place to see how long it'd take to get there from our property listings.
__mins driving to your place
Your mortgage
Notes
Staying secure when looking for property
Ensure you're up to date with our latest advice on how to avoid fraud or scams when looking for property online.
Visit our security centre to find out moreDisclaimer - Property reference NTH240242. The information displayed about this property comprises a property advertisement. Rightmove.co.uk makes no warranty as to the accuracy or completeness of the advertisement or any linked or associated information, and Rightmove has no control over the content. This property advertisement does not constitute property particulars. The information is provided and maintained by Jackson-Stops, Northampton. Please contact the selling agent or developer directly to obtain any information which may be available under the terms of The Energy Performance of Buildings (Certificates and Inspections) (England and Wales) Regulations 2007 or the Home Report if in relation to a residential property in Scotland.
*This is the average speed from the provider with the fastest broadband package available at this postcode. The average speed displayed is based on the download speeds of at least 50% of customers at peak time (8pm to 10pm). Fibre/cable services at the postcode are subject to availability and may differ between properties within a postcode. Speeds can be affected by a range of technical and environmental factors. The speed at the property may be lower than that listed above. You can check the estimated speed and confirm availability to a property prior to purchasing on the broadband provider's website. Providers may increase charges. The information is provided and maintained by Decision Technologies Limited. **This is indicative only and based on a 2-person household with multiple devices and simultaneous usage. Broadband performance is affected by multiple factors including number of occupants and devices, simultaneous usage, router range etc. For more information speak to your broadband provider.
Map data ©OpenStreetMap contributors.








