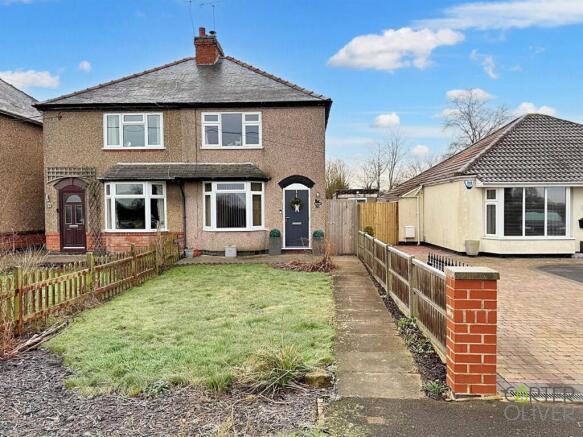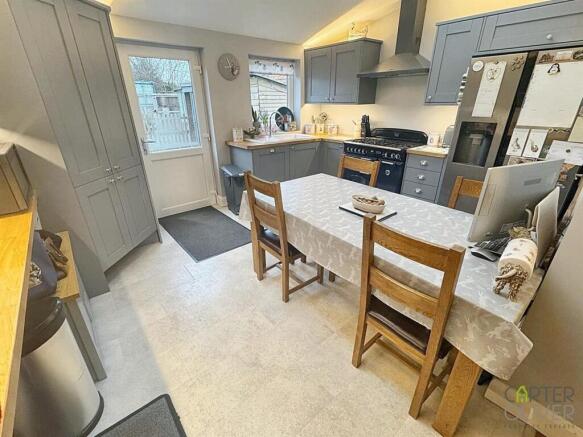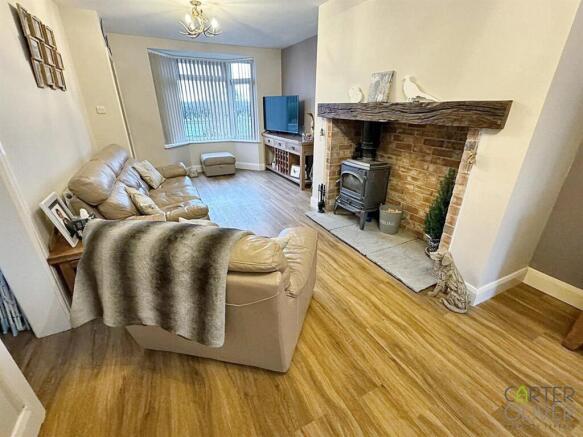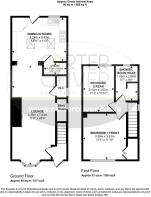
Coventry Road, Brinklow, Rugby

- PROPERTY TYPE
Character Property
- BEDROOMS
2
- BATHROOMS
2
- SIZE
818 sq ft
76 sq m
- TENUREDescribes how you own a property. There are different types of tenure - freehold, leasehold, and commonhold.Read more about tenure in our glossary page.
Freehold
Key features
- COMPLETE CHAIN READY TO GO
- 2 DOUBLE BEDROOMS
- LARGE SHOWER ROOM
- LARGE LOUNGE + UTILITY ROOM
- GROUND FLOOR WC + ADDITIONAL STORAGE
- DINING KITCHEN - RECENTLY BEEN REFURBISHED
- ADDITIONAL INSULATION FITTED THROUGHOUT
- LARGE REAR GARDEN - PARKING FOR 3 CARS TO REAR
- FREEHOLD / COUNCIL TAX BAND C
- EPC E - (BOILER/NEW INSULATION DOORS & WINDOWS SINCE 2020)
Description
The property boasts a spacious reception room, perfect for entertaining guests or enjoying quiet evenings in. With parking available for up to three vehicles, you will never have to worry about finding a space. The post-war design adds a unique character, while the well-maintained interiors provide a welcoming atmosphere.
Brinklow is a highly sought-after village, known for its excellent amenities. Residents can enjoy easy access to local facilities, including a doctor's surgery, pharmacy, Hairdresser, pubs, takeaways, and a community centre. The village also features churches and a reception unit, ensuring that all your daily needs are met within a short distance.
For families, the property is conveniently located near bus routes to Rugby and Coventry, with primary and secondary schools having Bus pick ups, making the school run a breeze. Additionally, you will find yourself just a short drive from major transport links, with Coventry and Rugby train stations only 15 minutes away. The M6 and M69 motorways are a mere 5 and 10 minutes away, respectively, while the A5 and M1 are also easily accessible within 10 and 15 minutes.
This property presents a wonderful opportunity to embrace village life while remaining well-connected to larger towns and cities. If you are looking for a home that combines character, convenience, and community, this charming property in Brinklow is not to be missed.
Nestled in the charming village of Brinklow, Rugby, this delightful character property on Coventry Road offers a perfect blend of modern living and traditional charm. Spanning an impressive 818 square feet, the home features two well-proportioned bedrooms and two bathrooms, making it an ideal choice for couples or small families seeking comfort and convenience.
The property boasts a spacious reception room, perfect for entertaining guests or enjoying quiet evenings in. With parking available for up to three vehicles, you will never have to worry about finding a space. The post-war design adds a unique character, while the well-maintained interiors provide a welcoming atmosphere.
Brinklow is a highly sought-after village, known for its excellent amenities. Residents can enjoy easy access to local facilities, including a doctor's surgery, pharmacy, Hairdresser, pubs, takeaways, and a community centre. The village also features churches and a reception unit, ensuring that all your daily needs are met within a short distance.
For families, the property is conveniently located near bus routes to Rugby and Coventry, with primary and secondary schools having Bus pick ups, making the school run a breeze. Additionally, you will find yourself just a short drive from major transport links, with Coventry and Rugby train stations only 15 minutes away. The M6 and M69 motorways are a mere 5 and 10 minutes away, respectively, while the A5 and M1 are also easily accessible within 10 and 15 minutes.
Additional Information About The Property - Since purchasing the property, the current owners have totally refurbished this home. They have insulated floors and walls to aid energy efficiency, they have created a larger kitchen and fitted a fabulous new kitchen with large larder cupboard, a full range of wall and base units with space for a range cooker. They have created a utility room where the boiler is located. which was fitted just before they moved in. The two fireplaces from previous separate rooms have been made into a large open fireplace and a fabulous log burning stove has been fitted. They have also refurbished the old bathroom into a new shower room. The windows and doors both internal and external have been replaced and the garden has had a large patio fitted. I think you will agree when you see it, that they have done an amazing job.
Front Aspect - Set back from the road and pavement, there is a a pathway leading to new composite front door. There is a wooden fence with a lawn area to the front of the lounge window.
Entrance Hall - A small entrance hall with the stairs leading straight up to the first floor and a door leading into the lounge.
Lounge - 3.35m x 7.85m (11' x 25'9) - Being large and previously 2 rooms, you will find a large open plan feel with a fabulous open fireplace where the log burning stove is situated. There is a door leading into the ground floor WC and a space to store coats and shoes.
Dining Kitchen - 4.24m x 3.43m (13'11 x 11'3) - A lovely space with window overlooking the garden, room for a dining table, along with a small breakfast bar. There are ample wall and base units with a large double door opening larder cupboard fitted as well. A door to the back of the kitchen leads into the utility and the rear door leads out onto the patio.
Utility - 1.75m x 0.84m (5'9 x 2'9) - A small utility with space for the washer and having the newly fitted boiler on the wall.
Rear Garden - This is a great size for a 2 bedroom home, with large fenced off patio area, which has had an outside wooden shed built to house the tumble dryer. There is also a dog kennel attached to this. Further along the garden is a path leading right to the end with a lawn to the right hand side. At the end of the garden is another shed along with a metal container which can be left in situ should you require it. Currently a "man cave"
Landing - there is a window at the top of the stairs which lets some natural light in and then there are doors to the bedrooms and shower room.
Bedroom 1 (Front) - 3.38m x 3.61m (11'1 x 11'10) - A large double bedroom with large picture window taking advantage of the views across the farm land to the front. There is a built in storage cupboard and further smaller storage that has been created from the spare space above the staircase
Shower Room (Rear) - 1.70m x 3.61m (5'7 x 11'10) - A newly fitted shower room has a window to the rear, a pedestal wash hand basin, vanity WC with a full height dividing wall between the WC and Shower creating a private space. there is also a large heated towel rail.
Bedroom 2 (Rear) - 2.41m x 3.61m (7'11 x 11'10) - Another double room, but this one is long and slim. with a window over looking the rear garden.
Rear Parking - There is space behind the double gates and fencing to the rear of the garden which is stoned to provide a private 3 car space drive, which is located off Green Lane to the rear of the house.
Brochures
BROCHURE.pdfBrochure- COUNCIL TAXA payment made to your local authority in order to pay for local services like schools, libraries, and refuse collection. The amount you pay depends on the value of the property.Read more about council Tax in our glossary page.
- Band: C
- PARKINGDetails of how and where vehicles can be parked, and any associated costs.Read more about parking in our glossary page.
- Driveway,Rear
- GARDENA property has access to an outdoor space, which could be private or shared.
- Yes
- ACCESSIBILITYHow a property has been adapted to meet the needs of vulnerable or disabled individuals.Read more about accessibility in our glossary page.
- Ask agent
Coventry Road, Brinklow, Rugby
Add an important place to see how long it'd take to get there from our property listings.
__mins driving to your place
About Carter Oliver Property Experts Ltd, Lutterworth
8a, Bank Street, Lutterworth, Leicestershire, LE17 4AG

Your mortgage
Notes
Staying secure when looking for property
Ensure you're up to date with our latest advice on how to avoid fraud or scams when looking for property online.
Visit our security centre to find out moreDisclaimer - Property reference 33608441. The information displayed about this property comprises a property advertisement. Rightmove.co.uk makes no warranty as to the accuracy or completeness of the advertisement or any linked or associated information, and Rightmove has no control over the content. This property advertisement does not constitute property particulars. The information is provided and maintained by Carter Oliver Property Experts Ltd, Lutterworth. Please contact the selling agent or developer directly to obtain any information which may be available under the terms of The Energy Performance of Buildings (Certificates and Inspections) (England and Wales) Regulations 2007 or the Home Report if in relation to a residential property in Scotland.
*This is the average speed from the provider with the fastest broadband package available at this postcode. The average speed displayed is based on the download speeds of at least 50% of customers at peak time (8pm to 10pm). Fibre/cable services at the postcode are subject to availability and may differ between properties within a postcode. Speeds can be affected by a range of technical and environmental factors. The speed at the property may be lower than that listed above. You can check the estimated speed and confirm availability to a property prior to purchasing on the broadband provider's website. Providers may increase charges. The information is provided and maintained by Decision Technologies Limited. **This is indicative only and based on a 2-person household with multiple devices and simultaneous usage. Broadband performance is affected by multiple factors including number of occupants and devices, simultaneous usage, router range etc. For more information speak to your broadband provider.
Map data ©OpenStreetMap contributors.





