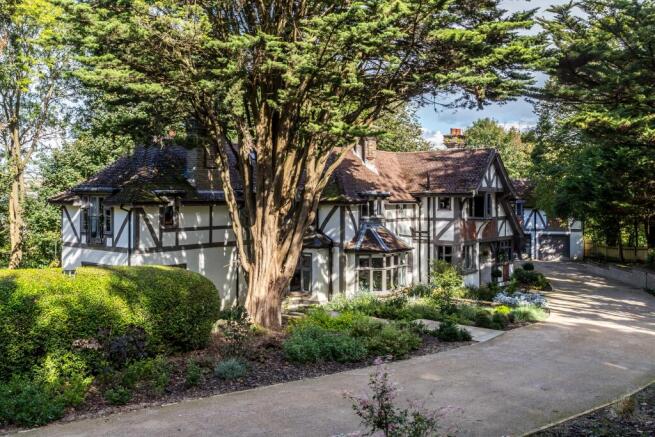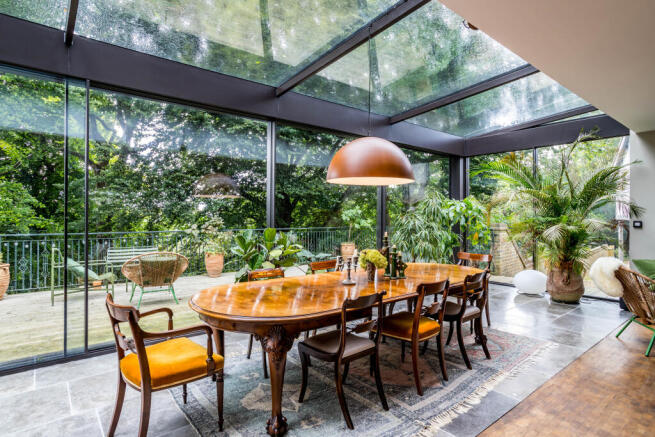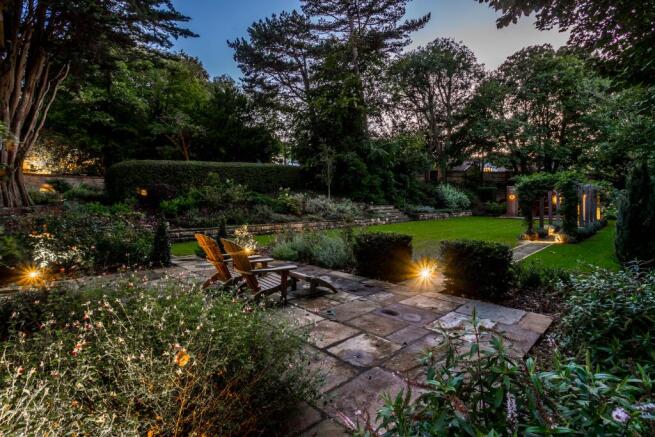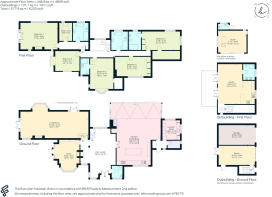Wayland Avenue, Brighton, BN1

- PROPERTY TYPE
House
- BEDROOMS
5
- BATHROOMS
4
- SIZE
6,220 sq ft
578 sq m
- TENUREDescribes how you own a property. There are different types of tenure - freehold, leasehold, and commonhold.Read more about tenure in our glossary page.
Freehold
Key features
- Approx. 6220 Sq Ft
- Approx. 1.5 Acres
- 5 Bedrooms & 4 Bathrooms in main house
- Ancillary accommodation
- Garage
- Studio
- Garden room
- Approx. 3.8 Miles to Brighton College
Description
The property has been fully refurbished focusing with interior designers to enhance and work with the natural beauty of its surroundings providing a seamless flow from room to room and house to garden. Such is the excellence of this home it has been featured in several lifestyle/design magazines.
The fixtures and fittings are of the highest quality and the attention to detail in every room is just superb.
On entering the property you are greeted by a vast entrance hall with striking main staircase, given its size this area lends itself to being a useful area, currently designed as an area for relaxation by the fire and grand piano. Principal rooms lead off with of course the kitchen family room being at the heart of the house. This exquisite room has an incredible IQ glass extension that welcomes the outside in and provides a feeling of comfort, brightness and exceptional free space, with the canopys of trees providing privacy and beauty you could be anywhere in the world. The superb Plain English kitchen has a central island, an abundance of cupboards, Miele appliances,feature pantry and of course a Quooker tap. The flooring in this room is a mixture of parquet and mosaic marble with underfloor heating under the marble sections. The marble continues in the well sized laundry room with further boot room having a convenient door to outside.
The drawing room is an impressive 40ft in length with a large bay window and two sets of doors to the garden. The study at the front of the house provides a substantial room that would be a joy to work in being perfectly positioned with a view over the garden and front of the house.
To the first floor the striking principal suite has vaulted ceilings and windows set perfectly to capture the beautiful gardens, with a walk-in dressing room and sumptuous en suite bathroom. There are four further well sized bedrooms, two with en suites and a large modern family bathroom services the other rooms.
Outside
Detached building with:
Garage and workshop below
Modern studio flat above with kitchen and bathroom.
Garden room:
A beautiful newly built room that can be versatile in use whether this be in its current form with a bar for evening drinks or as a home office/pilates studio. It has underfloor heating and a separate WC.
Grounds:
A sweeping private driveway to the house and annexe providing ample parking.
Thought through landscaped gardens that will provide an abundance of colour for each season of the year along with feature lighting for superb illumination. A generous York stone terrace leads from the drawing room an ideal area for alfresco entertaining. The entire garden is framed at all angles by stunning trees that provide privacy but do not in any way detract from the light and feeling of space in the grounds.
The land:
There are plans to hand for a meandering path to wind its way through the grounds offering areas of interest along the way, sketches can be provided on viewing.
Situation
An enviable location that provides quick and easy access into the city of Brighton and the A23. With superb schooling at hand, Brighton College ‘School of the
Gatwick a very easy 25 miles.
Entertainment. The seafront of Brighton with Soho House is just 3.2 miles away, Brighton provides an abundance of exciting and varied restaurants, shopping facilities and main line station to London with direct trains to London Bridge and Victoria.
Withdean Woods
Withdean Woods is a wooded hillside nature reserve within a residential area of Brighton. It is a broad leaved wood with many beech and sycamore trees and ivy covered fallen trees. The wood is alive with birdsong and typical woodland birds such as great spotted woodpeckers and tawny owls have been seen there.
Property Ref Number:
HAM-54449Additional Information
Brighton & Hove City Council decade’ just 3.8 miles away. Lancing Prep 0.9 miles, Lancing College 7.8 miles, Hurst College 7.6 miles.
Council Tax Band G
Mains services
Brochures
Brochure- COUNCIL TAXA payment made to your local authority in order to pay for local services like schools, libraries, and refuse collection. The amount you pay depends on the value of the property.Read more about council Tax in our glossary page.
- Band: G
- PARKINGDetails of how and where vehicles can be parked, and any associated costs.Read more about parking in our glossary page.
- Garage,Off street
- GARDENA property has access to an outdoor space, which could be private or shared.
- Private garden
- ACCESSIBILITYHow a property has been adapted to meet the needs of vulnerable or disabled individuals.Read more about accessibility in our glossary page.
- Ask agent
Wayland Avenue, Brighton, BN1
Add an important place to see how long it'd take to get there from our property listings.
__mins driving to your place
Explore area BETA
Brighton
Get to know this area with AI-generated guides about local green spaces, transport links, restaurants and more.
Your mortgage
Notes
Staying secure when looking for property
Ensure you're up to date with our latest advice on how to avoid fraud or scams when looking for property online.
Visit our security centre to find out moreDisclaimer - Property reference a1nQ500000DWQMcIAP. The information displayed about this property comprises a property advertisement. Rightmove.co.uk makes no warranty as to the accuracy or completeness of the advertisement or any linked or associated information, and Rightmove has no control over the content. This property advertisement does not constitute property particulars. The information is provided and maintained by Hamptons, Brighton & Hove. Please contact the selling agent or developer directly to obtain any information which may be available under the terms of The Energy Performance of Buildings (Certificates and Inspections) (England and Wales) Regulations 2007 or the Home Report if in relation to a residential property in Scotland.
*This is the average speed from the provider with the fastest broadband package available at this postcode. The average speed displayed is based on the download speeds of at least 50% of customers at peak time (8pm to 10pm). Fibre/cable services at the postcode are subject to availability and may differ between properties within a postcode. Speeds can be affected by a range of technical and environmental factors. The speed at the property may be lower than that listed above. You can check the estimated speed and confirm availability to a property prior to purchasing on the broadband provider's website. Providers may increase charges. The information is provided and maintained by Decision Technologies Limited. **This is indicative only and based on a 2-person household with multiple devices and simultaneous usage. Broadband performance is affected by multiple factors including number of occupants and devices, simultaneous usage, router range etc. For more information speak to your broadband provider.
Map data ©OpenStreetMap contributors.







