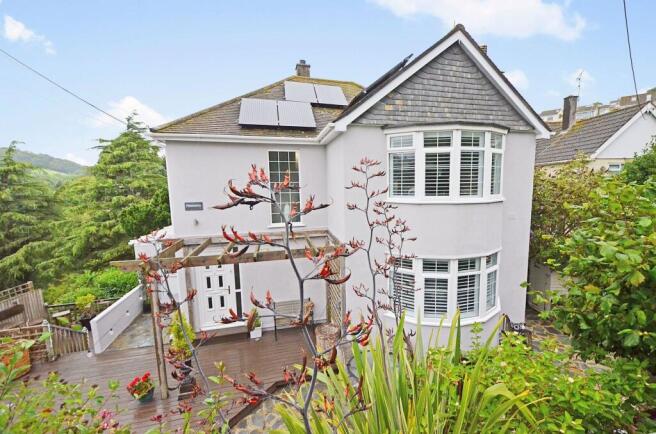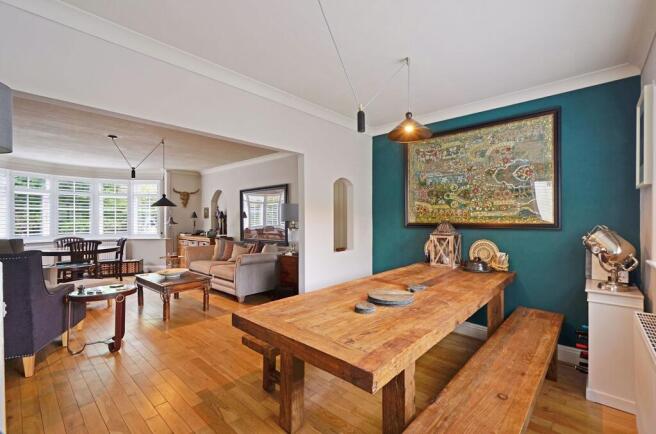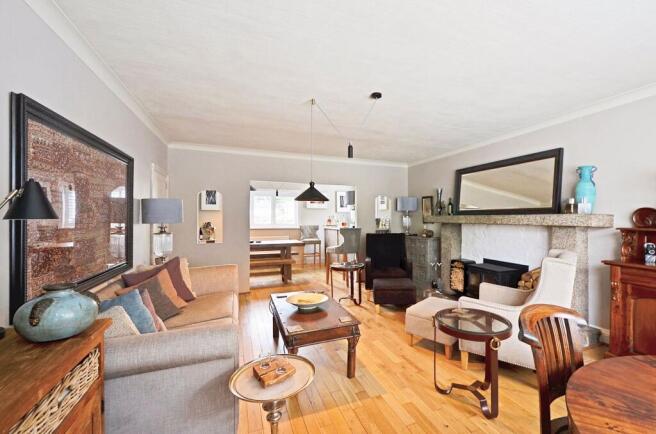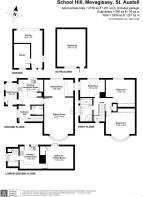
School Hill, Mevagissey, PL26

- PROPERTY TYPE
Detached
- BEDROOMS
4
- BATHROOMS
2
- SIZE
Ask agent
- TENUREDescribes how you own a property. There are different types of tenure - freehold, leasehold, and commonhold.Read more about tenure in our glossary page.
Freehold
Key features
- QUIET & PRIVATE POSITION
- GREAT FOR ANONE LOOKING TO GENERATE AN INCOME/MULTI-GENERATIONAL LIVING
- GENEROUS PARKING TO THE FRONT
- SELF-CONTAINED APARTMENT
- DETACHED GARAGE & WORKSHOP WITH DEVELOPMENT POTENTIAL
- SUPERB LANDSCAPED GARDENS
- A COUPLE OF MINUTES FROM THE PICTURESQUE VILLAGE CENTRE, HARBOUR & AMENITIES.
- STYLISH, UNIQUE, DETACHED HOME
Description
A SUPERB OPPORTUNITY to purchase a STYLISH, UNIQUE, DETACHED HOME, that has been BEAUTIFULLY UPDATED, includes a SELF-CONTAINED APARTMENT, great for anyone looking to GENERATE AN INCOME/MULTI-GENERATIONAL LIVING, with POTENTIAL FOR FURTHER DEVELOPMENT.
The property enjoys a QUIET & PRIVATE POSITION, YET JUST A COUPLE OF MINUTES FROM THE PICTURESQUE VILLAGE CENTRE & HARBOUR along with AMENITIES.
The property offers INCREDIBLE EXPANSIVE VIEWS OVER THE VILLAGE, SUPERB LANDSCAPED GARDENS, GENEROUS PARKING, a huge selling point for the village, and a DETACHED GARAGE/WORKSHOP with separate access with DEVELOPMENT POTENTIAL
The property offers great versatility which would be appealing to a variety of different buyers, families, holiday home/let given the location.
*** Viewing is essential to appreciate the accommodation, gardens & further potential that is on offer with this home ***
PROPERTY:
GROUND FLOOR:
Upon entering the property, you are greeted by a spacious reception hall with stairs leading to the first floor and doors leading to the ground floor WC and kitchen.
The kitchen space offers a range of modern yet in-keeping base and wall units, quartz worktops, built in oven and hob with extractor over, inset sink with mixer tap over, space for appliances, breakfast bar for informal dining and boasts impressive views, overlooking the garden and beyond.
The open plan living dining room is sure to impress, with feature fireplace and log burner, perfect for those winter evenings, stunning bay window to the front, wooden floors, and dining area with plenty of room for a sizeable dining table.
There is also a bar area located within the dining section of the room making the entire living dining space ideal for entertaining. Finally, the ground floor also benefits from a handy WC with hand basin, as well as a sun room with elevated views over the village.
FIRST FLOOR:
The first floor offers three double bedrooms and a family bathroom. Bedroom three is a double bedroom with dual aspect windows and views over the church and surrounding village.
Bedroom two is a generous double bedroom akin to most master bedrooms. Again, offering dual aspect windows to the side and rear this spacious double bedroom benefits from built in wardrobes.
The master bedroom is a fantastic size, with built in storage and a large bay window to the front. The family bathroom offers a generous corner bath, WC, hand basin and separate large shower unit.
ANNEX:
The annex is located below the property's main accommodation. For the area this is a great addition has previously been successfully let using sites such as Air BnB. Alternatively it could be utilised as living space for an elderly relative or older children.
This self-contained annex is stylishly decorated like the main house, has its own kitchen dining room, generous double bedroom and family bathroom. The kitchen dining room offers a range of built-in units and appliances, as well as plenty of space for a dining table and chairs.
The bathroom offers a bath, WC, hand basin and separate shower unit, all finished to a superb standard. The annexe bedroom is a grand double bedroom with additional space for a seating area. This relaxing seating area has double doors leading out onto the gardens rear deck
EXTERNALLY:
There are parking spaces for 3 vehicles at the front, which as stated is a huge selling point for the area, especially being so close to the village centre.
The gardens are simply beautiful with lots of different pockets of space to sit and enjoy the gardens on offer. Pedestrian gated access to stone steps descend to decked and stone paved terrace front garden with sheltered sitting areas and flower/shrub borders.
Paths on either side of the house descend to the rear garden with expansive lawn, established flower trees and shrub borders. A decked and gravelled terrace adjacent to the studio apartment.
To the side of the garden, a ground floor workshop with galvanised stairs to first floor detached double garage with parking for 1 vehicle in front of it. There is a separate access to this by car and it has huge potential to be converted to create further accommodation (subject to relevant planning consents)
LOCATION:
Located in a quiet part of Mevagissey yet only about a few minutes’ walk from the village centre, amenities and harbour, and is easily accessed without having to go through the village centre
Mevagissey is a quaint fishing village on the south Cornish coast, and is one of Cornwall's few remaining working harbours and a popular tourist destination on the south Cornwall coast thanks to its picturesque harbour, quaint narrow streets and fishermen’s cottages. Much of the nearby coastline is owned and protected by the National Trust and offers spectacular coastal walks Mevagissey itself has excellent amenities including an abundance of shops, restaurants and pubs, two Churches, Village Hall, a Primary School, Doctors Surgery, Activity/Leisure Centre and bus services all serving the thriving local community.
Nearby is the historic port of Charlestown and the sailing estuaries of the popular coastal town of Fowey. Nearby attractions for visitors include the Lost Gardens of Heligan and The Eden Project.
The market town of St Austell is approx. 5 miles distant and has a further range of shopping, schooling and social facilities together with main line railway station, bus station, library, sports/leisure centre, choice of at least three golf courses and recently constructed cinema. The popular Cathedral City of Truro approx. 17 miles distant has fine shopping, theatre, cinema and restaurants, whilst Newquay Airport provides flights to London Gatwick amongst other destinations
TENURE: Freehold
SERVICES: Mains water, drainage and electricity
HEATING & GLAZING: UPVC double glazing & Oil fired heating - Solar panels which are owned outright (Approx. 45% saving on electricity bills)
EPC RATING: D
EPC Rating: D
- COUNCIL TAXA payment made to your local authority in order to pay for local services like schools, libraries, and refuse collection. The amount you pay depends on the value of the property.Read more about council Tax in our glossary page.
- Ask agent
- PARKINGDetails of how and where vehicles can be parked, and any associated costs.Read more about parking in our glossary page.
- Yes
- GARDENA property has access to an outdoor space, which could be private or shared.
- Yes
- ACCESSIBILITYHow a property has been adapted to meet the needs of vulnerable or disabled individuals.Read more about accessibility in our glossary page.
- Ask agent
Energy performance certificate - ask agent
School Hill, Mevagissey, PL26
Add an important place to see how long it'd take to get there from our property listings.
__mins driving to your place
Your mortgage
Notes
Staying secure when looking for property
Ensure you're up to date with our latest advice on how to avoid fraud or scams when looking for property online.
Visit our security centre to find out moreDisclaimer - Property reference efec9bc2-d6b4-490a-895a-9ba8509766fe. The information displayed about this property comprises a property advertisement. Rightmove.co.uk makes no warranty as to the accuracy or completeness of the advertisement or any linked or associated information, and Rightmove has no control over the content. This property advertisement does not constitute property particulars. The information is provided and maintained by Cornish Bricks, Truro. Please contact the selling agent or developer directly to obtain any information which may be available under the terms of The Energy Performance of Buildings (Certificates and Inspections) (England and Wales) Regulations 2007 or the Home Report if in relation to a residential property in Scotland.
*This is the average speed from the provider with the fastest broadband package available at this postcode. The average speed displayed is based on the download speeds of at least 50% of customers at peak time (8pm to 10pm). Fibre/cable services at the postcode are subject to availability and may differ between properties within a postcode. Speeds can be affected by a range of technical and environmental factors. The speed at the property may be lower than that listed above. You can check the estimated speed and confirm availability to a property prior to purchasing on the broadband provider's website. Providers may increase charges. The information is provided and maintained by Decision Technologies Limited. **This is indicative only and based on a 2-person household with multiple devices and simultaneous usage. Broadband performance is affected by multiple factors including number of occupants and devices, simultaneous usage, router range etc. For more information speak to your broadband provider.
Map data ©OpenStreetMap contributors.






