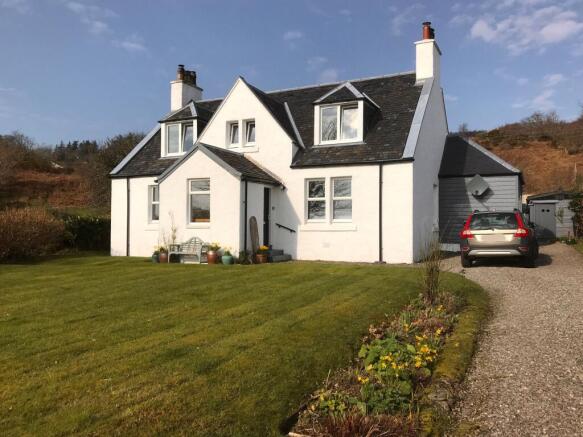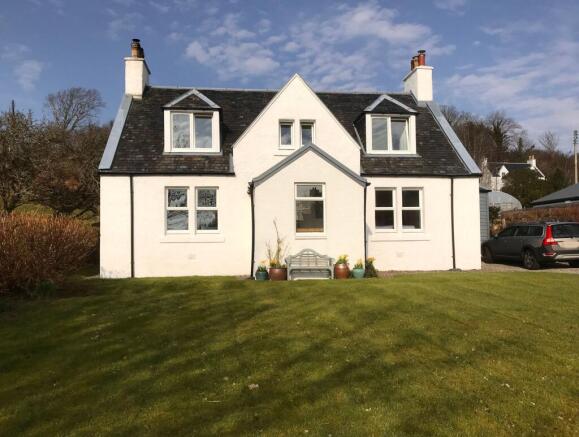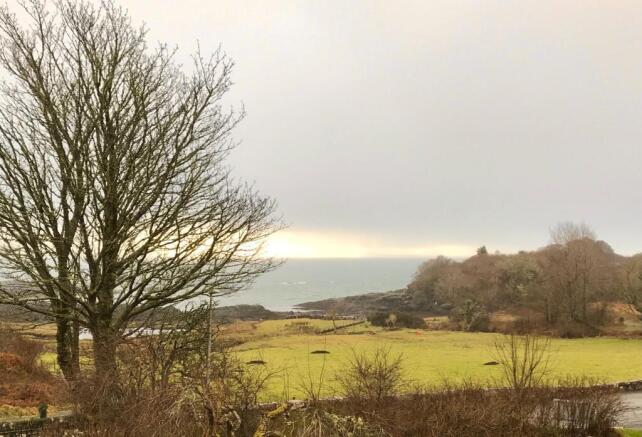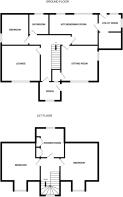Ardvasar, Sleat, Isle of Skye, IV45 8RS

- PROPERTY TYPE
Detached
- BEDROOMS
4
- BATHROOMS
2
- SIZE
Ask agent
- TENUREDescribes how you own a property. There are different types of tenure - freehold, leasehold, and commonhold.Read more about tenure in our glossary page.
Freehold
Key features
- Traditional stone manse built in the early 1900's
- Generously proportioned with 3 or 4 bedrooms
- Tastefully upgraded whilst retaining many original features
- Immaculate order throughout
- Private garden grounds extending to some 0.5 acre
- Delightful views of the Sound of Sleat
- Conveniently located for the Mallaig Ferry and Skye Bridge
- EPC Rating : E (49)
Description
Located within the sought after village of Ardvasar in south Skye, The Old Manse is a traditional stone property built in the early 1900’s for the United Free Church and subsequently used as mission manse before being sold into the residential market in late 1980’s. This spacious 3 or 4 bedroom manse has been tastefully upgraded over the years whilst still retaining many original features including original doors and panelling, feature cast iron fireplaces and natural floors, creating a warm and welcoming home with flexible accommodation. Conveniently placed for access to both the ferry to Mallaig and the Skye Bridge and situated on the highly sought after Sleat Peninsula, this property is offered in immaculate order throughout and must be seen to be fully appreciated.
Call or email RE/MAX Skye to arrange an appointment to view today.
The Old Manse, Ardvasar, Isle of Skye, IV45 8RS
Property comprises of:
Ground Floor: Entrance Porch, Hallway, Lounge, Bedroom/Study, Bathroom, Dining Room/Bedroom, Kitchen/Breakfast Room, Utility Room, Boiler Room
Upper Floor: Two Bedrooms, Shower Room
External: Concrete Panel Shed, Garden Grounds
LOCATION:
The Sleat peninsula is known as The Garden of Skye, and it is easy to see why! The indigenous woodland and abundant wildflowers combined with the magnificent sea and mountain views make it a place difficult to be rivalled. An ideal location for wildlife enthusiasts with many woodland walks and the opportunity to glimpse the Golden Eagle, deer, Sea Eagle, whales, dolphins, porpoises amongst the plethora of wildlife that makes this part of the country their home. The village of Ardvasar is in the south of the peninsula, and local amenities include hotel and village hall. The Armadale to Mallaig ferry terminal is only minutes away in the village of Armadale. There you can also find more amenities including a petrol station and shop. Sleat is made up of a series of small villages and the local primary school, which offers both English & Gaelic medium classes, is in Ferindonald alongside the medical centre. There is a good range of quality hotels and restaurants in the locality and visitors are drawn to Armadale Castle, with its beautiful gardens and The Clan Donald Centre. The nearest main village is Broadford, 16 miles away where you will find a greater range of facilities.
ACCOMMODATION:
The Manse dates from circa 1910 and extends to some 152m2, the property benefits from oil fired heating via a Grant Vortex Pro Combi boiler to radiators complimented by a multi fuel stove in the lounge and uPVC double glazing throughout. The property sits within private garden grounds extending to some .5 acre with productive raised vegetable beds and an abundance of fruit trees and has been sympathetically renovated and upgraded to create a delightful 3 or 4-bedroom home whilst retaining many original features.
EXTERNAL:
LARGE CONCRETE PANEL SHED
Corrugated onduline roof
GARDEN:
The property is accessed directly from the main village road and sits within generous garden grounds of approximately .5 acre (to be confirmed by Title Plan), the front garden is laid to grass with delightful flower beds and a perennial border, whilst the productive rear garden is laid to grass with five raised vegetable beds, and trained fruit trees around the perimeter fencing including pear, apple and cherry.
EXTRAS: Included in the sale are all fitted floor coverings and the cooker but with no warranty is given as it is now 13 years old.
SERVICES: Mains electricity, mains water, mains drainage
HOME REPORT: Available by contacting the RE/MAX Skye office.
EPC: E (49)
COUNCIL TAX: E
ENTRY: At a date to be mutually agreed.
DIRECTIONS: From the Skye Bridge head towards Broadford taking the left turning to Sleat at Scullamus, follow this road until you see the sign for Ardvasar at the end of the road, follow the road through Ardvasar, The Manse is on the right immediately after the Community Hall.
VIEWING: Viewing of this property is essential. Viewing can be arranged by calling RE/MAX Skye on or by e-mailing .
OFFERS: Should be submitted in proper legal Scottish form to RE/MAX Skye Estate Agents Garbh Chriochan, Teangue, Isle of Skye, IV43 8RE Email .
INTEREST: It is important that your solicitor notifies this office of your interest otherwise the property may be sold without your knowledge.
IMPORTANT INFORMATION: These particulars are prepared based on information provided by our clients. We have not tested the electrical system or any electrical appliances, nor where applicable, any central heating system. All sizes are recorded by electronic tape measurement to give an indicative, approximate size only. Prospective purchasers should make their own enquiries - no warranty is given or implied. This schedule is not intended to and does not form any contract.
EPC Rating: E
ENTRANCE PORCH:
2.47m x 2.11m
A solid timber door enters the spacious entrance porch, window to front elevation, painted panelling to walls and ceiling, access to hallway:
HALLWAY:
Original timber door with two decoratively glazed panels, painted panelling to dado height, radiator, natural floorboards, access to lounge, bedroom, bathroom kitchen/breakfast room, dining room:
LOUNGE:
4.73m x 4.32m
(Dimension at widest pointand into shallow bay)
The light filled dual aspect lounge, enjoys a large window to front elevation with view to the Sound of Sleat, shallow bay window to side elevation, freestanding Hobbit muti-fuel stove set on a slate hearth within a decorative painted cast iron surround and set on a slate hearth, built-in cupboard, radiator, natural floorboards.
BEDROOM 4: (Currently used as a study/workroom)
3.7m x 3.31m
(Dimension at widest point)
Shallow bay to side elevation, fireplace with decorative painted cast iron surround and cast-iron insert, built-in shelving, radiator, painted timber flooring.
BATHROOM:
2.44m x 2.15m
(Dimensions into shallow bay)
Half frosted shallow bay window to rear elevation, bath with shower over and glazed screen, pedestal wash hand basin, WC, painted panelling to three walls, radiator, sealed cork tile floor.
DINING ROOM/BEDROOM:
4.54m x 4.33m
(Dimension into shallow bays)
A second light filled dual aspect room, large shallow bay to front elevation with view to the Sound of Sleat, shallow bay window to side elevation, decorative painted cast iron fireplace with a slate hearth and electric stove effect fire, two built-in cupboards, spotlight cluster, radiator, natural floorboards.
KITCHEN/BREAKFAST ROOM:
5.3m x 3.57m
(Dimension at widest points)
Two windows to rear elevation with garden views, range of solid oak wall and base units with worktop over, stainless steel sink, free standing electric cooker with stainless steel extractor over, painted panelling to dado height to two walls, built-in shelving, spotlight track, radiator, vinyl tile flooring, ample space for table and chairs, access to utility room:
UTILITY ROOM:
2.6m x 1.97m
Windows to rear and side elevations, worktop with stainless steel sink with plumbing and space for washing machine and tumble drier under, vinyl tile flooring, uPVC door to rear elevation, access to boiler room:
BOILER ROOM:
2.48m x 1.78m
Open access, ample space for additional appliances, vinyl tile flooring.
STAIRS AND UPPER FLOOR LANDING:
Painted timber stair rises to the painted timber landing, window to front elevation at half-landing, painted panelling to dado height, access to two bedrooms, shower room.:
BEDROOM 2:
5.33m x 4.25m
(Dimensions into dormer)
Dormer window to front elevation with stunning views to the Sound of Sleat, decorative painted cast iron fireplace, built-in coombs cupboard, radiator, natural floorboards.
SHOWER ROOM:
3.46m x 2.55m
(Dimensions into shallow bay and at widest point)
An exceptionally spacious shower room, shallow bay window to rear elevation, large built-in shower, pedestal wash hand basin, WC, extensive range of built-in cupboards, radiator, sealed cork tile floor.
BEDROOM 1:
5.44m x 4.07m
(Dimension into dormer)
Dormer window to front elevation with stunning views to the Sound of Sleat, decorative painted cast iron fireplace, radiator, natural floorboards.
- COUNCIL TAXA payment made to your local authority in order to pay for local services like schools, libraries, and refuse collection. The amount you pay depends on the value of the property.Read more about council Tax in our glossary page.
- Band: E
- PARKINGDetails of how and where vehicles can be parked, and any associated costs.Read more about parking in our glossary page.
- Ask agent
- GARDENA property has access to an outdoor space, which could be private or shared.
- Yes
- ACCESSIBILITYHow a property has been adapted to meet the needs of vulnerable or disabled individuals.Read more about accessibility in our glossary page.
- Ask agent
Energy performance certificate - ask agent
Ardvasar, Sleat, Isle of Skye, IV45 8RS
Add an important place to see how long it'd take to get there from our property listings.
__mins driving to your place

Your mortgage
Notes
Staying secure when looking for property
Ensure you're up to date with our latest advice on how to avoid fraud or scams when looking for property online.
Visit our security centre to find out moreDisclaimer - Property reference d7ceda20-0f08-411a-9346-2c950fbd91fe. The information displayed about this property comprises a property advertisement. Rightmove.co.uk makes no warranty as to the accuracy or completeness of the advertisement or any linked or associated information, and Rightmove has no control over the content. This property advertisement does not constitute property particulars. The information is provided and maintained by RE/MAX Skye Estate Agents, Skye & Wester Ross. Please contact the selling agent or developer directly to obtain any information which may be available under the terms of The Energy Performance of Buildings (Certificates and Inspections) (England and Wales) Regulations 2007 or the Home Report if in relation to a residential property in Scotland.
*This is the average speed from the provider with the fastest broadband package available at this postcode. The average speed displayed is based on the download speeds of at least 50% of customers at peak time (8pm to 10pm). Fibre/cable services at the postcode are subject to availability and may differ between properties within a postcode. Speeds can be affected by a range of technical and environmental factors. The speed at the property may be lower than that listed above. You can check the estimated speed and confirm availability to a property prior to purchasing on the broadband provider's website. Providers may increase charges. The information is provided and maintained by Decision Technologies Limited. **This is indicative only and based on a 2-person household with multiple devices and simultaneous usage. Broadband performance is affected by multiple factors including number of occupants and devices, simultaneous usage, router range etc. For more information speak to your broadband provider.
Map data ©OpenStreetMap contributors.




