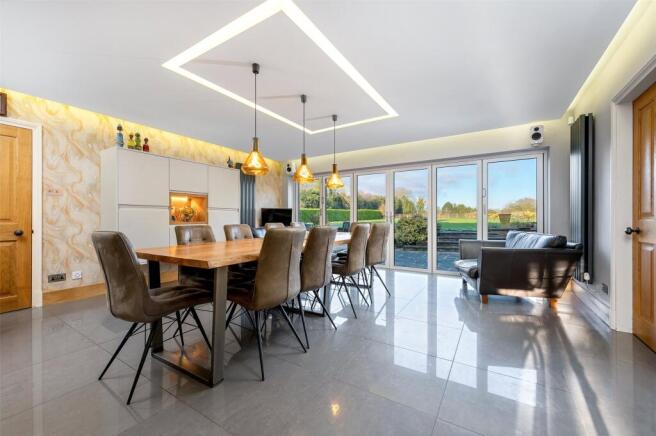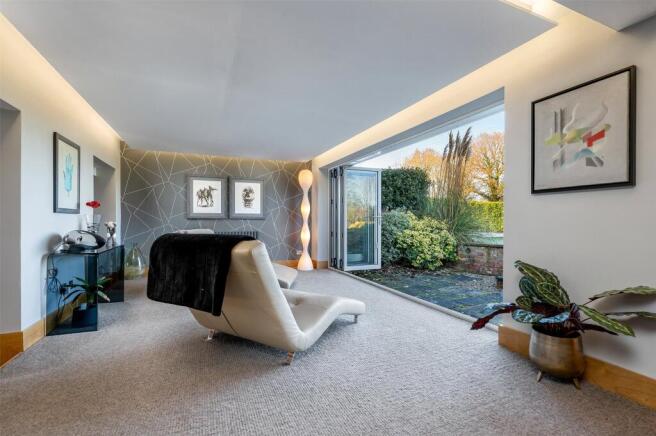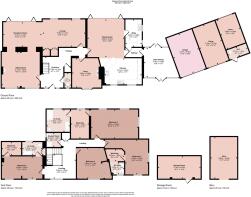
Hunts Lane, Desford, Leicester

- PROPERTY TYPE
Detached
- BEDROOMS
4
- BATHROOMS
6
- SIZE
Ask agent
- TENUREDescribes how you own a property. There are different types of tenure - freehold, leasehold, and commonhold.Read more about tenure in our glossary page.
Freehold
Key features
- Large Farmhouse
- Four Double Bedrooms, Three Bedrooms all having En-suites & Dressing Rooms
- Four Reception Rooms
- Electric Gated Entrance
- Large Gravel Driveway and an Array of Outbuildings
- Plot Extending to Just Under 1 Acre
- Energy Rating C
- Council Tax Band G
- Tenure Freehold
- High Quality Interior
Description
Location
The property is located equidistant to the centre of both Desford and neighbouring village of Newbold Verdon and the historic Market Bosworth, home to The Dixie Grammer School which is just four miles away from the property.
The village of Desford is situated approximately eight miles to the west of the Leicester city centre and is well known for its popularity in terms of convenience for ease of access to major centres of employment at Leicester, Coalville, Ashby and Hinckley as well as to the M1/M69 motorway network for travel north, south and west. The village offers a good range of amenities to include shopping for day-to-day needs, schooling, recreational amenities, post office, library and public houses, there is also regular public transport available.
Canopied Porch
A beautiful oak frame canopy porch with custom oak door leading through to:
Entrance Hall
With staircase rising to the first floor landing with feature slate wall, Karndean flooring, built-in coat cupboard and deep oak skirting with doors off to:
Sitting Room
Situated in the oldest part of the building, this charming sitting room has exposed ceiling beams and two wide double glazed windows overlooking the front garden, wood effect Karndean flooring and central multi-fuel burning stove. Openings through to:
Lounge
This fabulous principal reception room is substantial in size with multiple seating areas and wide bi-folding doors opening out into the garden, two additional windows flooding natural light into the room and a suspended ceiling with concealed mood lighting and large integrated storage units.
Cloaks/WC
Fitted with a two piece white suite comprising wash hand basin and toilet, Karndean flooring and window to the front.
Snug
A highly versatile reception room used as a cosy sitting room and home office with painted panelling and a fabulous open fireplace with large stone hearth, bay window to the front and solid oak flooring.
Living/Dining Kitchen
A fabulous later addition to the property, this large extension is designed and built with family living and entertaining in mind with a high quality bespoke kitchen including a range of integrated appliances with larder fridge/freezer, eye level double oven and microwave, coffee machine and warming drawer, large wine fridge, dishwasher, under mount sink with boiling hot water and filtered water tap, induction hob, pop up extractor fan and integrated breakfast bar with space for seating. The full width of the room has bi-folding doors connecting the house to the garden, there are suspended ceilings with integrated lighting and a high gloss tiled floor throughout.
Utility Room
This highly useful space comprises a range of hand-crafted painted units with a combination of marble and Iroko worktops, plumbing and appliance space for numerous freestanding white goods. The utility also houses two Worcester Bosch gas central heating boilers and a large hot water cylinder for instant hot water, glazing to the side elevation and tiled flooring.
Side Hallway
With a continuation of the gloss tiled floor and oak door leading through to a large side entrance.
Side Entrance
A fabulous and highly useful space for entering in with muddy boots and coats with slate tiled flooring, full glass roof and full uPVC glazing to both the front and rear elevation with double doors connecting the front to the rear.
First Floor Landing
Having a large central landing with wide uPVC window to the front, built-in airing cupboard and oak doors off to:
Bedroom Suite
This fabulous principal bedroom consists of a large bedroom, custom dressing room and en-suite bathroom.
Bedroom
Benefiting from dual aspect with far reaching views across the properties own land and countryside beyond, integrated ceiling speakers and spotlights, door through to:
Dressing Room
A fully customised dressing room with open fronted shelving, shoe racks and clothes hanging, window overlooking the garden and door through to:
En-suite Bathroom
A luxurious en-suite with substantial twin ended bathtub, large floating vanity unit with wash hand basin and walk-in shower with ceiling suspended showerhead, toilet, towel heater and contemporary tiling to the floor with window overlooking the garden.
Bedroom Two
Ideal as a guest suite or second bedroom benefitting from a dual aspect with double glazed windows to the front and side elevation, spotlights to ceiling and door through to:
Walk-Through Dressing Room
Fitted with open fronted hanging, shelving and drawer units, chrome towel heater and opening through to:
En-suite Bathroom
The bathroom has a contemporary double sided bath with wall mounted shower over, wash hand basin situated on a vanity unit with storage and toilet, neutral tiling to the walls and floor with spotlights to ceiling.
Bedroom Three
A large room with two uPVC windows to the front, high quality wood laminate flooring and doors to:
Dressing Room
A sizeable room with open fronted clothes hanging and storage with spotlights to ceiling and access to a loft space.
En-suite Bathroom
A contemporary and beautifully appointed en-suite bathroom with double ended bath and rainwater style shower over, ceramic sink and toilet with metro tiling to the walls and tiled floor, cast iron radiator and towel heater, integrated storage.
Bedroom Four
A large fourth double room with uPVC window overlooking the front garden and an extensive range of fitted wardrobes with sliding door fronts and spotlights to ceiling.
Shower Room
Fitted with a three piece suite comprising a corner shower cubicle, wash hand basin and toilet, vinyl flooring, window to the side elevation and towel heater.
Outside to the Front
The property sits on a fabulous plot set behind electric double gates with access onto a large gravel driveway where there is parking for numerous vehicles and access through to the garaging and outbuildings. There is a large formal garden in front of the property with established hedgerows and fencing to the boundaries, a sweeping gravelled pathway which leads to the front canopied porch with the rest of the garden being lawned with established planting.
Outside to the Rear
The rear garden is substantial in size with the entire plot just over 0.9 acres with a large patio to the rear of the property with numerous seating areas and steps leading up to a raised lawn. Low level post and rail fencing takes full advantage of the views across open countryside beyond. There is outdoor lighting and tap. The Klargester is located to the rear of the garden which serves the foul drainage.
Outbuilding
The property benefits from a fabulous array of outbuildings which includes garaging, garden stores and workshops providing versatility in their use and potential for further conversion (subject to any necessary permissions) if required.
Garaging
The property has two independently accessed garages joined onto the main home, both connected with power and lighting and having eaves storage and independently electrically operated doors.
Garden Store
Accessed from the rear garden is a sizeable garden store ideal for housing the ride-on lawnmower and garden equipment.
WC
There is an external WC with wash hand basin, toilet and plumbing and appliance space for washing machine.
Barn
A fabulous detached brick built barn of double height which could be used for a variety of potential purposes with a replacement roof, connected with power and lighting. This would make an ideal work from home space, art studio or gym, the list of possibilities is endless.
Wood Store
In addition to the brick built barn is a further detached large building which is currently used as a wood store and is believed to have been a former pigsty, this is connected with lighting and has had a replacement roof.
Extra Information
To check Internet and Mobile Availability please use the following link: checker.ofcom.org.uk/en-gb/broadband-coverage To check Flood Risk please use the following link: check-long-term-flood-risk.service.gov.uk/postcode
Brochures
Particulars- COUNCIL TAXA payment made to your local authority in order to pay for local services like schools, libraries, and refuse collection. The amount you pay depends on the value of the property.Read more about council Tax in our glossary page.
- Band: G
- PARKINGDetails of how and where vehicles can be parked, and any associated costs.Read more about parking in our glossary page.
- Yes
- GARDENA property has access to an outdoor space, which could be private or shared.
- Yes
- ACCESSIBILITYHow a property has been adapted to meet the needs of vulnerable or disabled individuals.Read more about accessibility in our glossary page.
- Ask agent
Hunts Lane, Desford, Leicester
Add an important place to see how long it'd take to get there from our property listings.
__mins driving to your place

Your mortgage
Notes
Staying secure when looking for property
Ensure you're up to date with our latest advice on how to avoid fraud or scams when looking for property online.
Visit our security centre to find out moreDisclaimer - Property reference BNT241125. The information displayed about this property comprises a property advertisement. Rightmove.co.uk makes no warranty as to the accuracy or completeness of the advertisement or any linked or associated information, and Rightmove has no control over the content. This property advertisement does not constitute property particulars. The information is provided and maintained by Bentons, Melton Mowbray. Please contact the selling agent or developer directly to obtain any information which may be available under the terms of The Energy Performance of Buildings (Certificates and Inspections) (England and Wales) Regulations 2007 or the Home Report if in relation to a residential property in Scotland.
*This is the average speed from the provider with the fastest broadband package available at this postcode. The average speed displayed is based on the download speeds of at least 50% of customers at peak time (8pm to 10pm). Fibre/cable services at the postcode are subject to availability and may differ between properties within a postcode. Speeds can be affected by a range of technical and environmental factors. The speed at the property may be lower than that listed above. You can check the estimated speed and confirm availability to a property prior to purchasing on the broadband provider's website. Providers may increase charges. The information is provided and maintained by Decision Technologies Limited. **This is indicative only and based on a 2-person household with multiple devices and simultaneous usage. Broadband performance is affected by multiple factors including number of occupants and devices, simultaneous usage, router range etc. For more information speak to your broadband provider.
Map data ©OpenStreetMap contributors.





