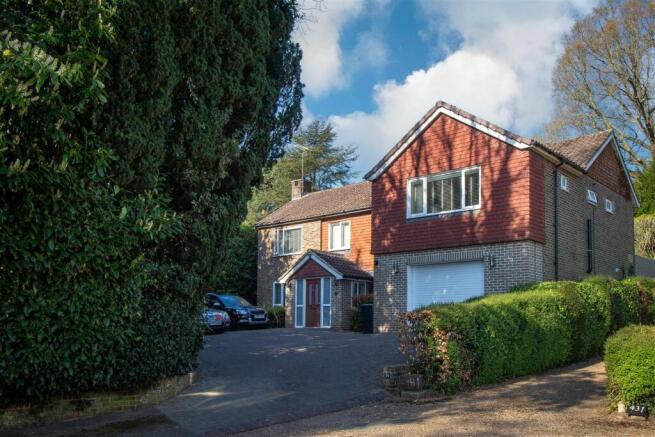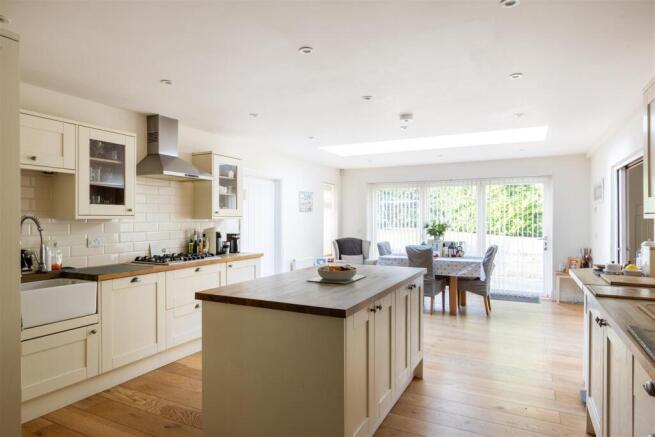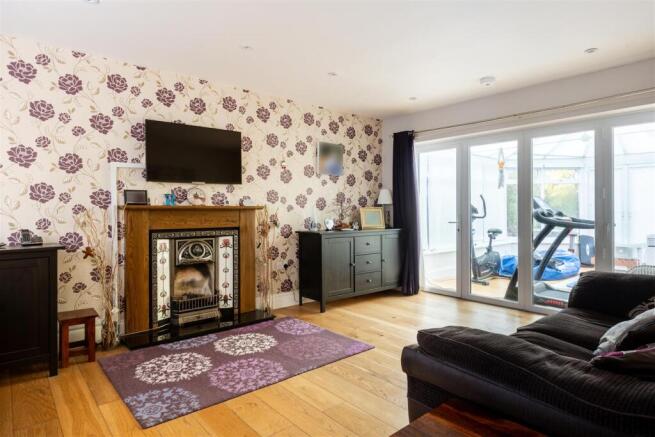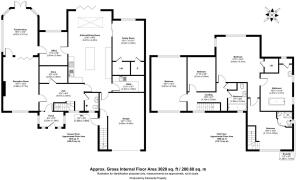
Oathall Road, Haywards Heath

- PROPERTY TYPE
Detached
- BEDROOMS
4
- BATHROOMS
3
- SIZE
3,020 sq ft
281 sq m
- TENUREDescribes how you own a property. There are different types of tenure - freehold, leasehold, and commonhold.Read more about tenure in our glossary page.
Freehold
Key features
- Detached family home of over 3,000 sq ft | Guide: £1m - £1.1m
- Convenient location in "The Heath" conservation area
- Exceptionally spacious & flexible accommodation
- Open plan kitchen with bi folds on to the garden - great for entertaining
- Large office for home working
- Integral garage and large driveway
- West facing garden with lovely wooded backdrop
- Just an eight minute walk to Haywards Heath Station
- 4 excellent size bedrooms, 3 bath/shower rooms and 3 reception
- Lift service from ground floor and adapted for those requiring additional care (could be altered if not required)
Description
Guide Price £1,000,000 - £1,100,000 -
Spacious Convenience... - If you’re looking for an exceptionally spacious detached family home in the heart of Haywards Heath then this fabulous family home offers over 3,000 sq ft of accommodation and sits in the heart of ‘The Heath’ conservation making it convenient for the mainline station (just an eight minute walk via Clair Park), town centre and goods schools.
The home has been substantially extended and now offers incredibly expansive and versatile living space that is perfect for a family, multi-generational living or anyone requiring live in care.
A Warm Welcome... - Upon entry you’re welcome by a large reception hall, which sets the tone for what lies beyond.
Family Friendly Flexibility... - The main sitting room has a beautiful fireplace which provides a natural focal point. The fireplace is gas but there is a chimney breast so an open fire or log burner could be added, if preferred. Bi-fold doors seamlessly connect this room with the conservatory and engineered oak flooring flows through, with underfloor heating in the conservatory meaning it is a useable space all year round.
Let Me Entertain You... - The open plan kitchen/diner extends to nearly 28ft and is a superb space for entertaining. The ceiling lantern floods the room with natural light and bi-fold doors blur the division between the inside and the outside, particularly in the summer when you can throw them open and spill out to the westerly garden.
The kitchen itself has classic shaker style cabinetry that sit under wooden counters. There is a central island, double oven, gas hob, fridge/freezer, a deep butler sink and underfloor heating. The separate utility room houses the boiler, washing machine and tumble dryer – keeping those noisy appliances tucked away.
Just off the kitchen you have the family room, which could be used as a play room, home gym or large office. There is a large storage cupboard and a lift that rises to the first floor.
For those who work from home there is a great size office and you have access to an ultrafast fibre broadband connection.
The ground floor also has the essential ground floor cloakroom and an enormous walk-in store.
Bed, Bath & Beyond.... - On the first floor there are four great double bedrooms and three bath/shower rooms.
The master bedroom has the lift access and is an enormous double (21ft x 14ft), overlooking the garden. The ensuite bathroom extends to a colossal 16ft and is ready made for those requiring additional care. If preferred, this space could easily be split into a dressing room and ensuite.
Off the main bedroom is another double bedroom with ensuite, designed for a live in care-giver. This space could be used a separate annexe space for an au-pair or teenager, especially as there is the additional benefit of a separate entrance and staircase.
The third and fourth bedrooms are also doubles and both enjoy leafy outlooks to the rear. These are served by the family bathroom.
The house had transformative works in 2013/14 so the electrics and pressurised central heating system were upgraded at the time.
Heading Outside... - Heading outside, you have a delightful west facing garden that enjoys the afternoon sunshine. The paved terrace runs the entire width of the house and is perfect for al-fresco dining. Although you are in the heart of Haywards Heath you have a lovely wooded backdrop and the expanse of level lawn is ideal for children to play.
Parking & Garaging... - To the front the home is well screened from the road with established trees and thick hedging. The block-paved driveway provides parking for several cars and leads to the integral garage with electric door.
In total, the plot is 0.25 acres.
The Location... - Oathall Road lies in the very heart of Haywards Heath a forms part of The Heath conservation area. The location is perfect for commuters with Haywards Heath’s mainline station lying less than half a mile distant. The station is on the main London-Brighton line and boasts fast, regular services to London Bridge/Victoria (47 mins), Gatwick International Airport (15 mins) and the South Coast (20 mins)
The town centre is just a short walk and boasts an array of shops including The Orchards Shopping Centre with a Marks & Spencers and the excellent Hart Country Stores farm shop/delicatessen. The town has two superstores in the form of Waitrose and Sainsburys and both are within walking distance. The town's social centre is The Broadway, which is a five-ten minute walk and offers an array of pubs, bars & restaurants including Lockhart Tavern gastropub, Cote Brasserie, Rouge, Pascals Brasserie, Roccos Italian, La Campana Tapas, Orange Square, Pizza Express and Zizzis.
There are several highly regarded schools nearby in both state and private sectors, incuding Oathall Community College, Ardingly College, Great Walstead Prep School, Blackthorns Primary Academy and Warden Park Primary Academy.
Surrounding areas can be easily accessed via the A272 and A23(M), with the latter lying five miles west at Bolney/Warninglid.
The Finer Details... - Tenure: Freehold
Title Number: WSX44614
Plot Size: 0.25 acres (not verified)
Local Authority: Mid Sussex District Council
Conservation Area: Yes - The Heath
Council Tax Band: G
Broadband Speed: Ultrafast - 8000 Mbps download
We believe this information to be correct but recommend checking personally before exchange of contracts.
Brochures
Brochure 1Brochure- COUNCIL TAXA payment made to your local authority in order to pay for local services like schools, libraries, and refuse collection. The amount you pay depends on the value of the property.Read more about council Tax in our glossary page.
- Band: G
- PARKINGDetails of how and where vehicles can be parked, and any associated costs.Read more about parking in our glossary page.
- Yes
- GARDENA property has access to an outdoor space, which could be private or shared.
- Yes
- ACCESSIBILITYHow a property has been adapted to meet the needs of vulnerable or disabled individuals.Read more about accessibility in our glossary page.
- Ask agent
Oathall Road, Haywards Heath
Add an important place to see how long it'd take to get there from our property listings.
__mins driving to your place
Your mortgage
Notes
Staying secure when looking for property
Ensure you're up to date with our latest advice on how to avoid fraud or scams when looking for property online.
Visit our security centre to find out moreDisclaimer - Property reference 33606798. The information displayed about this property comprises a property advertisement. Rightmove.co.uk makes no warranty as to the accuracy or completeness of the advertisement or any linked or associated information, and Rightmove has no control over the content. This property advertisement does not constitute property particulars. The information is provided and maintained by PSP Homes, Mid Sussex. Please contact the selling agent or developer directly to obtain any information which may be available under the terms of The Energy Performance of Buildings (Certificates and Inspections) (England and Wales) Regulations 2007 or the Home Report if in relation to a residential property in Scotland.
*This is the average speed from the provider with the fastest broadband package available at this postcode. The average speed displayed is based on the download speeds of at least 50% of customers at peak time (8pm to 10pm). Fibre/cable services at the postcode are subject to availability and may differ between properties within a postcode. Speeds can be affected by a range of technical and environmental factors. The speed at the property may be lower than that listed above. You can check the estimated speed and confirm availability to a property prior to purchasing on the broadband provider's website. Providers may increase charges. The information is provided and maintained by Decision Technologies Limited. **This is indicative only and based on a 2-person household with multiple devices and simultaneous usage. Broadband performance is affected by multiple factors including number of occupants and devices, simultaneous usage, router range etc. For more information speak to your broadband provider.
Map data ©OpenStreetMap contributors.








