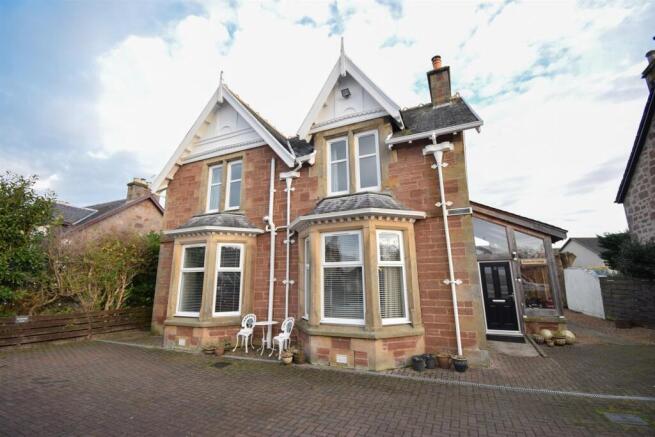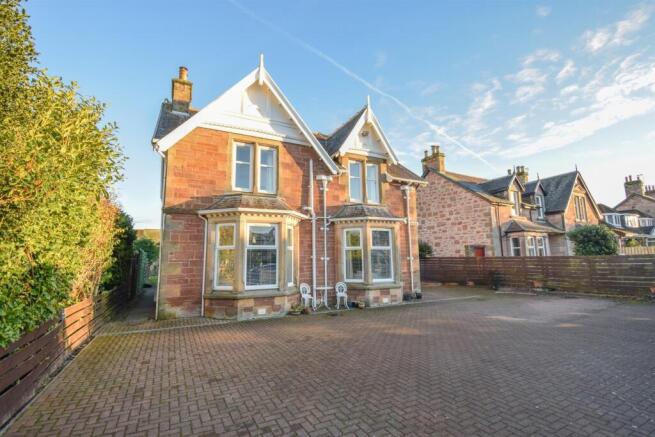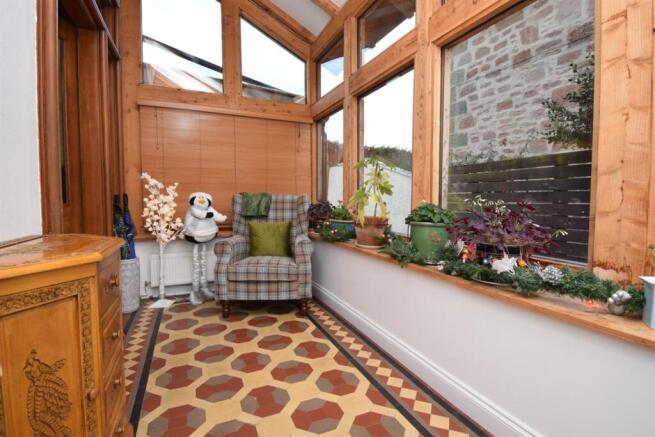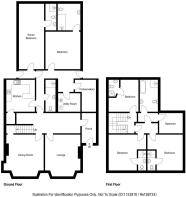
Kinnoch Lodge, 13 Ballifeary Road, Inverness

- PROPERTY TYPE
Detached
- BEDROOMS
6
- BATHROOMS
7
- SIZE
2,681 sq ft
249 sq m
- TENUREDescribes how you own a property. There are different types of tenure - freehold, leasehold, and commonhold.Read more about tenure in our glossary page.
Freehold
Key features
- Substantial former Guest House
- Six Bedrooms with en-suites
- Large lounge, dining room, kitchen and utility room
- Family home or investment opportunity
- Period features
- Good sized easily maintained gardens
- Large detached garage
- Parking for six vehicles
- Located in the sought after Ballifeary area of Inverness
- Viewing highly recommended
Description
Property - A unique opportunity to purchase this substantial six-bedroom detached, former guest house in the desirable area of Ballifeary. This beautiful stone built, period property dating back to circa 1880 is an impressive family home or could equally suit somebody looking for a business opportunity as a guest house.
You enter this beautiful home through an inviting glass and wood framed entrance porch flooded with natural light which then leads you into the spacious entrance hallway. The hallway is full of period charm with wood floors, wood panelled walls, feature fire place and staircase at the end of the hall leading up to the first floor.
The ground floor features a lounge, dining room, kitchen, utility room and conservatory. There is also a substantial double bedroom with en-suite as well as an annex bedroom with en-suite and a separate shower room. Both the lounge and dining room boast period features such as high ceilings with cornice detailing, tiled fireplaces and bay windows. The spacious modern kitchen has white gloss cabinetry, wood worktops, red splashbacks, Belfast sink with mixer tap and breakfast bar seating area and comes complete with a red agar oven and hob. Integral appliances include a fridge-freezer and dishwasher. There is a pantry just off the kitchen for additional storage. The utility room provides a great space for laundry appliances and houses the boiler and hot water tank for the home. There are a further four double bedrooms with ensuites on the first floor which all boast high ceilings, large windows and some period feature fireplaces. Further pleasing features include gas central heating and double glazed windows.
To the rear of the property is a good sized laid to lawn garden which comes with a slabbed patio area and shed. The rear garden can easily be accessed down both sides of the property. There is a sizeable brick paved driveway to the front of the property allowing parking for a minimum of six vehicles as well as a double garage to the rear of the property which is accessed down a driveway to one side. The property is within easy walking distance of a general store, which caters adequately for daily requirements, takeaway, hotels, bars and restaurants. Also close by is Eden Court Theatre, the Aquadome and the River Ness with its many attractive island walks. Education is provided at Central Primary School or Inverness High School, both of which are within easy walking distance.
Front Porch - approx 4.00m x 1.95m (approx 13'1" x 6'4") -
Entrance Hall -
Lounge - approx 5.61m x 4.26m (approx 18'4" x 13'11") -
Dining Room - approx 5.61m x 4.47m (approx 18'4" x 14'7") -
Kitchen - approx 3.87m x 3.42m (approx 12'8" x 11'2") -
Ground Floor Shower Room - approx 3.31m x 1.40m (approx 10'10" x 4'7") -
Annex Bedroom - approx 8.84m x 3.07m (approx 29'0" x 10'0") -
Annex En-Suite Shower Room - approx 3.05m x 1.69m (approx 10'0" x 5'6") -
Bedroom One - approx 4.47m x 4.14m (approx 14'7" x 13'6") -
En-Suite Shower Room - approx 3.13m 2.65m (approx 10'3" 8'8") -
Utility Room - approx 2.90m x 2.52m (approx 9'6" x 8'3") -
Conservatory - approx 4.92m x 3.63m (approx 16'1" x 11'10") -
Landing -
Bedroom Two - approx 4.46m x 4.27m (approx 14'7" x 14'0") -
En-Suite Shower Room - approx 4.46m x 4.27m (approx 14'7" x 14'0") -
Bedroom Three - approx 4.24m x 4.25m (approx 13'10" x 13'11") -
En-Suite Shower Room - approx 2.34m x 1.02m (approx 7'8" x 3'4") -
Bedroom Five - approx 2.97m x 2.46m (approx 9'8" x 8'0") -
En-Suite Bathroom - approx 3.85m x 2.15m (approx 12'7" x 7'0") -
Bedroom Four - approx 3.89m x 3.54m (approx 12'9" x 11'7") -
En-Suite Shower Room - approx 2.00m x 1.24m (approx 6'6" x 4'0") -
Garage - approx 5.85m x 4.63m (approx 19'2" x 15'2") -
Services - Mains water, electricity, gas and drainage.
Extras - All carpets, fitted floor coverings, blinds, and fitted appliances.
Heating - Gas central heating.
Glazing - Double glazing throughout.
Council Tax Band - E
Viewing - Strictly by appointment via Munro & Noble Property Shop - Telephone .
Entry - By mutual agreement.
Home Report - Home Report Valuation - £485,000
A full Home Report is available via Munro & Noble website.
Brochures
Kinnoch Lodge, 13 Ballifeary Road, Inverness, NEW.Brochure- COUNCIL TAXA payment made to your local authority in order to pay for local services like schools, libraries, and refuse collection. The amount you pay depends on the value of the property.Read more about council Tax in our glossary page.
- Band: E
- PARKINGDetails of how and where vehicles can be parked, and any associated costs.Read more about parking in our glossary page.
- Garage
- GARDENA property has access to an outdoor space, which could be private or shared.
- Yes
- ACCESSIBILITYHow a property has been adapted to meet the needs of vulnerable or disabled individuals.Read more about accessibility in our glossary page.
- Ask agent
Kinnoch Lodge, 13 Ballifeary Road, Inverness
Add an important place to see how long it'd take to get there from our property listings.
__mins driving to your place
Explore area BETA
Inverness
Get to know this area with AI-generated guides about local green spaces, transport links, restaurants and more.
Your mortgage
Notes
Staying secure when looking for property
Ensure you're up to date with our latest advice on how to avoid fraud or scams when looking for property online.
Visit our security centre to find out moreDisclaimer - Property reference 33606591. The information displayed about this property comprises a property advertisement. Rightmove.co.uk makes no warranty as to the accuracy or completeness of the advertisement or any linked or associated information, and Rightmove has no control over the content. This property advertisement does not constitute property particulars. The information is provided and maintained by Munro & Noble, Inverness. Please contact the selling agent or developer directly to obtain any information which may be available under the terms of The Energy Performance of Buildings (Certificates and Inspections) (England and Wales) Regulations 2007 or the Home Report if in relation to a residential property in Scotland.
*This is the average speed from the provider with the fastest broadband package available at this postcode. The average speed displayed is based on the download speeds of at least 50% of customers at peak time (8pm to 10pm). Fibre/cable services at the postcode are subject to availability and may differ between properties within a postcode. Speeds can be affected by a range of technical and environmental factors. The speed at the property may be lower than that listed above. You can check the estimated speed and confirm availability to a property prior to purchasing on the broadband provider's website. Providers may increase charges. The information is provided and maintained by Decision Technologies Limited. **This is indicative only and based on a 2-person household with multiple devices and simultaneous usage. Broadband performance is affected by multiple factors including number of occupants and devices, simultaneous usage, router range etc. For more information speak to your broadband provider.
Map data ©OpenStreetMap contributors.





