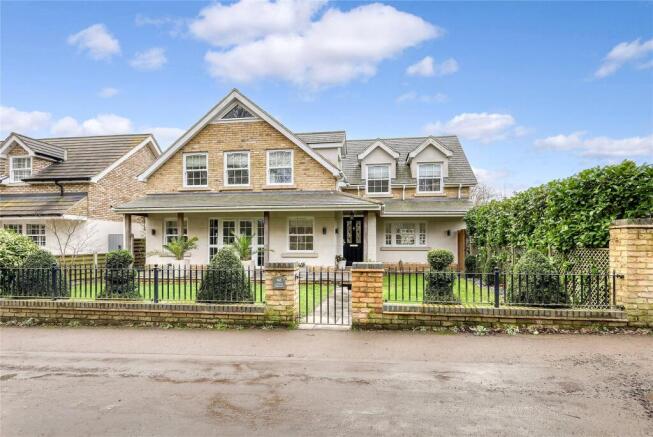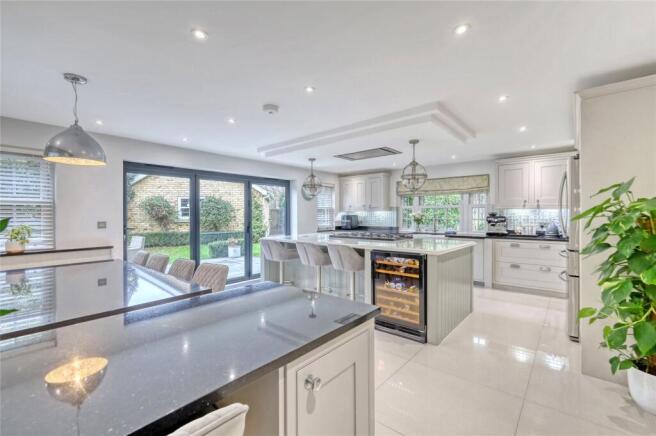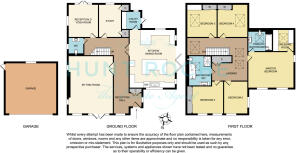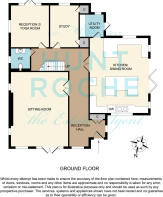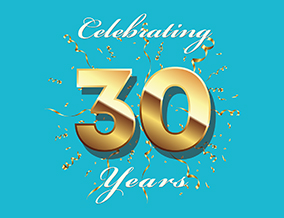
Thundersley Common, Thundersley, SS7

- PROPERTY TYPE
Detached
- BEDROOMS
5
- BATHROOMS
2
- SIZE
Ask agent
- TENUREDescribes how you own a property. There are different types of tenure - freehold, leasehold, and commonhold.Read more about tenure in our glossary page.
Freehold
Key features
- A spectacular, modern, five/six bedroom executive family home with 120' of road frontage and panoramic views across Thundersley Common parkland
- Bespoke 'in frame' 'Moylans' Chef's kitchen/family room with a full complement of high end appliances and a separate utility room/laundry
- Superb 28'2" reception hallway, dual aspect sitting room, home office/study and bedroom six/reception three
- Spa-style bathrooms with sanitaryware and fittings by 'Laufen', 'Duravit', 'Hans Grohe' and 'Aquavision' with a 'Megaflo' high pressure water system
- Spectacular vaulted galleried landing with oak & glass balustrade
- Within 1 mile of A13 & A127, 2.5 miles of Rayleigh Mainline Station (Liverpool St.), 3.8 miles of Benfleet Mainline Station (Fenchurch St.), 6.5 miles to Southend Airport & 14.7 miles to M25 (J29)
- Wraparound landscaped gardens in three areas with wrought iron railed frontage and direct access to the detached double garage
- Comprehensive security alarm system - in excess of 120' railed and walled frontage with private double width driveway
- Contemporary design features include underfloor heating, LED mood lighting, feature quartz fireplace with cassette ribbon fire, sash windows and high ceilings throughout
- Private road location at the heart of Thundersley Village with direct access to (and glorious views across) 22 acres of parkland
Description
Reception Hallway
8.59m - (in length). Access via a composite lead light entrance door. Double glazed sash windows to front and side, feature panelling to dado height, gloss porcelain tiled floor, high level skirting. A pair of bespoke gloss doors give access to a full height cloaks storage cupboard/boot store. LED floor lighting, LED wash lighting, a bespoke Oak & Glass staircase leads to the first floor galleried landing. A contemporary glazed door to leads into the cloakroom/WC, pairs of twin doors lead through to the sitting room and kitchen/family room and contemporary panelled doors lead through to all remaining ground floor rooms. Smooth plastered ceiling with recessed LED lighting.
Cloakroom/WC
Obscure double glazed sash window to side, Quartz tiled floor. Feature display niche with LED overlight. Fitted with a two piece suite by “Laufen” comprising a suspended wash hand basin with wall mounted faucet and mosaic quartz splashback and integrated cistern dual flush WC with 'Hans Grohe' fittings. Large wall mounted mirror, smooth plastered ceiling with recessed LED lighting.
Sitting Room
21' 3" x 16' 4" (6.48m x 4.98m)
A dual aspect room with double glazed French doors leading onto a front veranda, double glazed sash window to front and two double glazed sash windows to side. Contemporary Quartz fireplace with (remote control) cassette ribbon log fire. Integrated wiring for flat screen television. Pre-wiring for cinema surround sound, high level skirting, two high level wash lights. Smooth plastered ceiling with recessed LED lighting.
Kitchen/Family Room
21' 5" x 16' 8" (6.53m x 5.08m)
A bespoke fitted triple aspect room with bi-folding doors leading onto a side sun terrace, sash windows to front and rear and two further sash windows to side. The kitchen/family room has been professionally planned and fitted by 'Moylans' with bespoke 'in frame' base, full height and pelmeted eye level cabinets in 'Farrow & Ball' Cornforth White & Pigeon with polished steel fittings. The base cabinets and Breakfast Island have bull nosed Quartz surfaces with an inset twin Butler style sink. There is a large eight seat bespoke banquette with matching table. The cabinets include larder units, storage cabinets and drawer stacks. The Breakfast Island has plug tower, a seven ring Chef's Stove, fitted wine chiller and a lowered ceiling with 'Faber' extractor hood. The remaining appliances include American fridge/freezer with sparkling/chilled/ice dispenser and freezer drawers and integrated dishwasher. Zoned underfloor heating. A fabulous entertaining space for informal (truncated)
Utility Room/Laundry
Obscure double glazed door to side, giving access to the rear garden. Double glazed sash window to rear. Gloss porcelain tiled floor, matching bespoke base unit with drying rack and fitted hanging rail above. Space, plumbing and drainage for automatic washing machine and tumble dryer. Smooth plastered ceiling with recessed LED lighting.
Study
16' 5" x 12' 0" (5m x 3.66m)
Double glazed sash window to side, high level skirting, access to comms. cupboard, access to secure storage cupboard. Smooth plastered ceiling with recessed LED lighting.
Bedroom Six/Recep Three
12' 0" x 10' 11" (3.66m x 3.33m)
A dual aspect room with French doors leading onto the side garden and two sash windows to side. Grey oak effect flooring. High level skirting. Wall mounted wash light. Pre-wired for flat screen television. Comms. point. Smooth plastered ceiling with recessed LED lighting.
The First Floor
Vaulted Landing
Bespoke Oak and glass balustrade, feature decorative panelling to dado height, twin valuted ceiling. Automatic skylight window to side. High level skirting, low level LED lighting, radiator. Bespoke twin gloss doors give access to airing cupboard housing high pressure “Megaflo” water system & linen shelving. Access to Loft Room, smooth plastered ceiling with recessed LED lighting. Panelled contemporary doors lead off to first floor rooms:
Master Bedroom Suite
Master Bedroom
16' 9" x 13' 2" (5.1m x 4.01m)
A dual aspect room with two double glazed sash windows to front with views across Thundersley Common and bespoke feature circular window to side. High level skirting, vaulted ceiling. Pre-wiring for flat screen television, smooth plastered ceiling with recessed LED lighting.
En Suite Bathroom
Automatic skylight window to rear A spa-style full en suite bathroom fitted with a three piece suite by 'Duravit' with 'Hansgrohe' fittings. Comprising tiled, panel enclosed spa-bath with frameless glass shower screen, wall mounted faucet, drench and handheld showerheads and 'Aquavision' television above, integrated cistern WC and rectangular wall mounted vanity basin with gloss drawer stack. Anti-mist fitted mirror, extractor fan, high quality porcelain tiling.
Dressing Room
Automatic skylight window to rear. Fitted with a bespoke range of hand painted furniture comprising hanging space and drawer stacks. High level skirting. Smooth plastered ceiling.
Bedroom Two
13' 3" x 11' 9" (4.04m x 3.58m)
Two double glazed sash windows to front with views across Thundersley Common. Radiator, high level skirting. Bespoke fitted “Sliderobe” wardrobe cupboards with hanging space, pre-wired for flat screen television. Feature smooth plastered vaulted ceiling with recessed LED lighting.
Bedroom Three
12' 0" x 11' 0" (3.66m x 3.35m)
Automatic skylight window to side. Radiator. Pre-wired for flat screen television. Fitted “Sliderobe” wardrobe cupboard with hanging space, feature vaulted smooth plastered ceiling with recessed LED lighting.
Bedroom Four
11' 10" x 10' 9" (3.6m x 3.28m)
Automatic skylight window to side. Radiator, high level skirting. Gloss fronted “sliderobe” wardrobe cupboard with hanging space. Pre-wired for flat screen television. Feature part vaulted smooth plastered ceiling with recessed LED lighting.
Bedroom Five
11' 9" x 8' 6" (3.58m x 2.6m)
A dual aspect room with sash windows to front and side with views across Thundersley Common, radiator, high level skirting. Television aerial point. Feature part vaulted ceiling.
Family Bathroom
Automatic skylight window to side, A beautifully appointed, fully tiled family bathroom fitted with a four piece suite by 'Duravit' with 'Hansgrohe' fittings. Comprising panel enclosed spa-bath with wall mounted faucet, frameless offset quadrant shower enclosure with drench and handheld showerheads, integrated cistern WC and rectangular 'his n hers' wall mounted vanity basin. Anti-mist fitted mirror, extractor fan, high quality gloss porcelain tiling with designer glass tiled recesses with LED overlights.
Loft Room/Attic
Double glazed Velux windows to front and rear. Ample storage space and suitable for use as a second floor Playroom/Hobby Room
To the Outside
The Rear Garden
The beautifully landscaped gardens wrap around the property and are arranged in three separate areas. The family garden commences from the kitchen/Family room with an extensive slate tiled terrace (ideal for dining al fresco) with walled and wrought iron railed frontage, screened rear boundary and an extensive lawned area with planted borders. This in turn leads to a smaller garden area to the rear of the utility room - again laid to lawn with screened borders. There is a further garden to the rear of the office/study offering space for childrens play equipment etc.
The Front Garden
The property has a total frontage in excess of 120' with a hand made stock brick and wrought iron railed wall and a foot path to the front veranda.
Double Garage
A large detached double garage fitted with an automatic door, personal door to rear, sash window to rear, power and light connected and ample eaves storage space. Double width private driveway to the front.
- COUNCIL TAXA payment made to your local authority in order to pay for local services like schools, libraries, and refuse collection. The amount you pay depends on the value of the property.Read more about council Tax in our glossary page.
- Band: TBC
- PARKINGDetails of how and where vehicles can be parked, and any associated costs.Read more about parking in our glossary page.
- Yes
- GARDENA property has access to an outdoor space, which could be private or shared.
- Yes
- ACCESSIBILITYHow a property has been adapted to meet the needs of vulnerable or disabled individuals.Read more about accessibility in our glossary page.
- Ask agent
Thundersley Common, Thundersley, SS7
Add an important place to see how long it'd take to get there from our property listings.
__mins driving to your place
Your mortgage
Notes
Staying secure when looking for property
Ensure you're up to date with our latest advice on how to avoid fraud or scams when looking for property online.
Visit our security centre to find out moreDisclaimer - Property reference BAY200190. The information displayed about this property comprises a property advertisement. Rightmove.co.uk makes no warranty as to the accuracy or completeness of the advertisement or any linked or associated information, and Rightmove has no control over the content. This property advertisement does not constitute property particulars. The information is provided and maintained by Hunt Roche, Coast & Country Homes. Please contact the selling agent or developer directly to obtain any information which may be available under the terms of The Energy Performance of Buildings (Certificates and Inspections) (England and Wales) Regulations 2007 or the Home Report if in relation to a residential property in Scotland.
*This is the average speed from the provider with the fastest broadband package available at this postcode. The average speed displayed is based on the download speeds of at least 50% of customers at peak time (8pm to 10pm). Fibre/cable services at the postcode are subject to availability and may differ between properties within a postcode. Speeds can be affected by a range of technical and environmental factors. The speed at the property may be lower than that listed above. You can check the estimated speed and confirm availability to a property prior to purchasing on the broadband provider's website. Providers may increase charges. The information is provided and maintained by Decision Technologies Limited. **This is indicative only and based on a 2-person household with multiple devices and simultaneous usage. Broadband performance is affected by multiple factors including number of occupants and devices, simultaneous usage, router range etc. For more information speak to your broadband provider.
Map data ©OpenStreetMap contributors.
