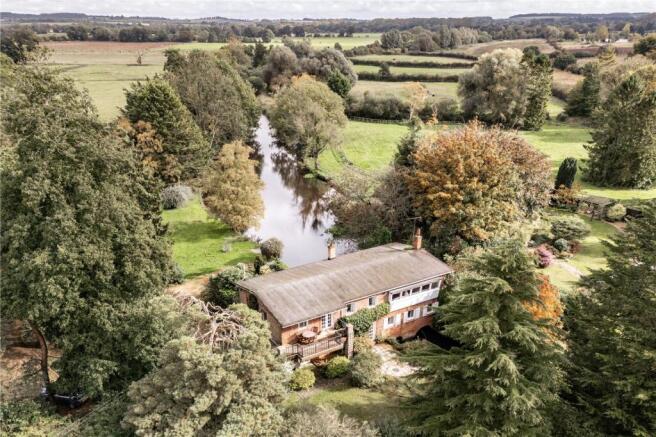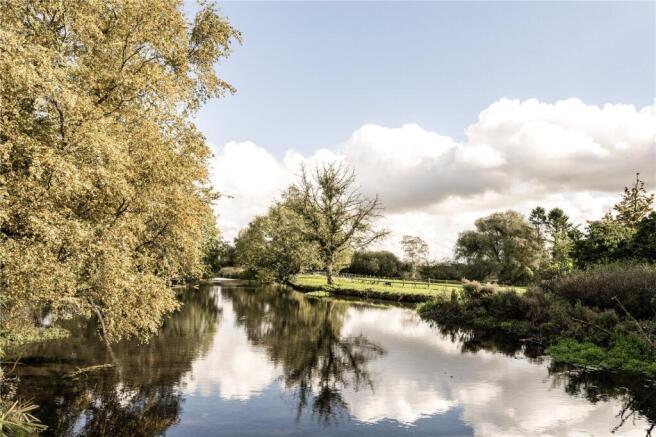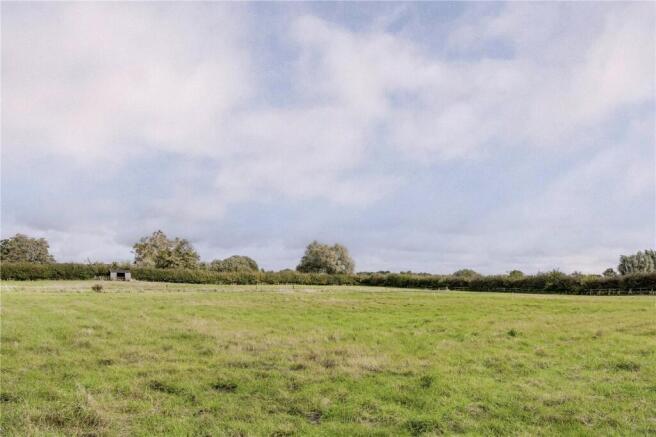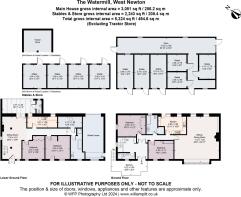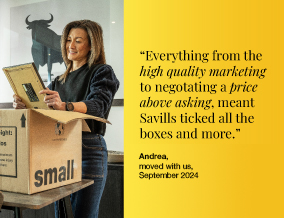
Mill Road, West Newton, King's Lynn, Norfolk, PE31

- PROPERTY TYPE
Equestrian Facility
- BEDROOMS
4
- BATHROOMS
3
- SIZE
3,081 sq ft
286 sq m
- TENUREDescribes how you own a property. There are different types of tenure - freehold, leasehold, and commonhold.Read more about tenure in our glossary page.
Freehold
Key features
- Set on the River Babingley, one of the most clean and clear rivers of Norfolk.
- The Mill dates back to 1588, remodeled and converted in 1965.
- Direct views of the mill pond & river, from the comfort of the house, with regular sightings of the resident kingfisher sightings.
- The main house is over 3000 sq ft, with original wheel house.
- Outbuildings including traditional and modern stabling, with equine facilities such as the 20m x 60m sand arena.
- Wonderful land of 16 acres, a haven for wildlife with gardens, orchard, mill pond, river, paddocks and woodland.
- EPC Rating = E
Description
Description
Set on the charmingly named River Babingley, with the Sandringham Estate as neighbour, The Watermill enjoys a magical setting overlooking its large mill pond, with views up river and over the land of the Watermill on either side, which ensures complete privacy and control of your outlook. Remodelled and converted in 1965, the original Mill was considerably bigger and understandably reduced to create a comfortable home. The history of The Watermill dates back to 1588, and was one of the first known paper mills in Norfolk, before conversion to a corn mill around 1845.
Unlike many Mills, which were built with industrial functionality in mind, the relatively recent conversion of the Watermill to a house, which is unlisted, allowed for greater enjoyment of the setting than many converted mills. Whether whilst sitting enjoying a morning cup of tea in the kitchen, or relaxing in the evening in the living room, large modern glazing allows for magical views over the water and the wildlife. This is mainly thanks to the levels of the house. It can be best described as a lower and upper ground floor. The latter is most used, given its position elevated above river. The practical kitchen is east facing for morning sun, and the expansive living/dining room, with dual aspect and distinctive open fireplace, is as suited to supper parties as it is to cosy winter evenings. Two further rooms are currently bedrooms, with an adjoining bathroom and a further shower room, with both rooms adaptable for other uses, and complete with fitted wardrobes. An entrance hall, accessed from externals steps and balcony, is a spacious and multi-use area, with the balcony providing a lovely west facing position perfect for taking in the sunset.
The lower ground floor retains great ceiling height and a feeling of space, together with plenty of natural light. A spacious sitting room, with decorative fireplace and French doors out to a loggia, is a comfortable and airy space, with a hallway off leading to a further two bedrooms and family bathroom. A useful utility room is on this floor, next to a storage room. The layout of all the accommodation provides tremendous scope to cater for many living styles, from having self-contained living on either floor, through to a combined family home of scale.
The south end of the lower ground floor hosts the wheel house, where the original waterwheel remain intact, albeit in need of repair. Given the awareness of sustainable living, the power of the river could be harnessed, with the estimated 8 million gallons that pass the mill on a daily basis providing obvious and exciting, opportunities for a hydropower system.
The house has been well maintained, but would now benefit from cosmetic updating in areas. Given the mill is unlisted, there is also the opportunity for extension should it be required.
Outside
The Watermill enjoys ownership of about 16 acres, spread over land both sides of the river. This enables a complete control of the outlook of the house, and the ability to influence the health of the river and environment. The River Babblingly is a relatively short river, and is considered a fine example of a chalk river, with some of the cleanest and clearest water in Norfolk, certainly in the upper reaches which the Watermill forms a part of. As a result, there is plenty of trout, with the Mill holding the fishing and riparian rights and the favoured ownership of both sides of the river.
The Mill pond is one of the many highlights. An expanse of water, with a magical stillness despite the running river, it holds a charm throughout the seasons. There is abundance of wildlife that visit, including regular sightings of kingfishers, otters, duck, geese and water vole, alongside land faring animals such as deer, fox and hare.
From a practical point, the entrance to The Watermill is over a brick weave driveway, leading to a parking and turning area adjoining the house, and spurring off to the outbuildings and yard. A traditional brick and flint barn, under a pantile roof, comprises stabling with six loose boxes, and a long storage room, and provides obvious potential to be utilised in other ways. A further stand of Scott stables, with four stables, is next to the barn, with a south facing orientation and both buildings conveniently linked with a concrete yard for practicality. A further two bay oak frame cart lodge, houses the tractor and machinery. The equestrian facilities continue with a 20m x 60m sand arena, with the river as a backdrop, and mainly used for dressage. The paddocks are to the south of the river, with post and rail fences and field shelters, set between mature hedging on the boundary and between the paddocks. Mown rides around the perimeter and along the banks of the river make for ease of access to the fields, and to hack around, or indeed to simply walk and enjoy the entirety of the Watermills land. To the west of the house, on the opposite side of a country lane, is about half an acre of established orchard, on the banks of the river.
The immediate gardens to The Watermill are laid to lawn, with shrubs and herbaceous beds providing annual and year round colour. To the west of the house is a paved terrace, creating a sun trap for outside dining and entertaining, with steps down into the river for those keen on wild swimming, or to cool off in the heat of the summer. To the east of the house, on the mill pond side, is a bridge across the river, a further paved area, and a courtyard next to the loggia.
The Watermill is neighboured by Sandringham Estate farmland and countryside to the west which a DEFRA protected area of outstanding natural beauty.
Location
The Watermill is located in unspoilt West Norfolk countryside, neighbouring the Royal Sandringham Estate, the house is set off a quiet country lane making for a peaceful and private setting. The village of West Newton is part of the Sandringham Parish, with Howards butchers within the village selling Sandringham Red Poll beef and Sandringham lamb. Sandringham itself is well known for its shop, restaurant, Sandringham House and the endless walks through woodlands. The neighbouring village of Castle Rising, famous for its 12th century castle, with its keep being one of the finest surviving in the country, has a tea room and popular public house ‘The Black Horse’, whilst the neighbouring village of Hillington to the east has a useful petrol station and store.
The local and historic market town of Kings Lynn is close by, and was once a major port and centre of trade, resulting in some fabulous and architecturally notable buildings. The town has a range of retail offerings, local amenities, supermarkets, golf club and other sports facilities, and a main line rail service to London Kings Cross, and to Cambridge.
The Norfolk coastline can be accessed to the north, about 6 miles away in Snettisham, with the coastline as a whole providing excellent bird watching, sailing, golf at Old Hunstanton and Royal West Norfolk, and a plethora of gastro pubs through to Michelin starred dining at The Neptune in Old Hunstanton.
Square Footage: 3,081 sq ft
Acreage: 16.01 Acres
Additional Info
Services
Mains water and electricity, private drainage. Oil fired central heating on the ground floor and night storage heaters on the lower ground floor.
Local Authority
Kings Lynn & West Norfolk District Council
Council Tax Band F
Fixtures & Fittings
All fixtures and fittings including fitted carpets and curtains are specifically excluded from the sale, but may be available in addition, subject to separate negotiation.
Viewings
Strictly by appointment with Savills. If there is any point which is of particular importance to you, we invite you to discuss this with us, especially before you travel to view the property.
Important Notice
Savills, their clients and any joint agents give notice that:
1. They are not authorised to make or give any representations or warranties in relation to the property either here or elsewhere, either on their own behalf or on behalf of their client or otherwise. They assume no responsibility for any statement that may be made in these particulars. These particulars do not form part of any offer or contract and must not be relied upon as statements or representations of fact.
2. Any areas, measurements or distances are approximate. The text, photographs and plans are for guidance only and are not necessarily comprehensive. It should not be assumed that the property has all necessary planning, building regulation or other consents and Savills have not tested any services, equipment or facilities. Purchasers must satisfy themselves by inspection or otherwise.
Brochures
Web Details- COUNCIL TAXA payment made to your local authority in order to pay for local services like schools, libraries, and refuse collection. The amount you pay depends on the value of the property.Read more about council Tax in our glossary page.
- Band: F
- PARKINGDetails of how and where vehicles can be parked, and any associated costs.Read more about parking in our glossary page.
- Yes
- GARDENA property has access to an outdoor space, which could be private or shared.
- Yes
- ACCESSIBILITYHow a property has been adapted to meet the needs of vulnerable or disabled individuals.Read more about accessibility in our glossary page.
- Ask agent
Mill Road, West Newton, King's Lynn, Norfolk, PE31
Add an important place to see how long it'd take to get there from our property listings.
__mins driving to your place
Your mortgage
Notes
Staying secure when looking for property
Ensure you're up to date with our latest advice on how to avoid fraud or scams when looking for property online.
Visit our security centre to find out moreDisclaimer - Property reference CLV749055. The information displayed about this property comprises a property advertisement. Rightmove.co.uk makes no warranty as to the accuracy or completeness of the advertisement or any linked or associated information, and Rightmove has no control over the content. This property advertisement does not constitute property particulars. The information is provided and maintained by Savills, Norwich. Please contact the selling agent or developer directly to obtain any information which may be available under the terms of The Energy Performance of Buildings (Certificates and Inspections) (England and Wales) Regulations 2007 or the Home Report if in relation to a residential property in Scotland.
*This is the average speed from the provider with the fastest broadband package available at this postcode. The average speed displayed is based on the download speeds of at least 50% of customers at peak time (8pm to 10pm). Fibre/cable services at the postcode are subject to availability and may differ between properties within a postcode. Speeds can be affected by a range of technical and environmental factors. The speed at the property may be lower than that listed above. You can check the estimated speed and confirm availability to a property prior to purchasing on the broadband provider's website. Providers may increase charges. The information is provided and maintained by Decision Technologies Limited. **This is indicative only and based on a 2-person household with multiple devices and simultaneous usage. Broadband performance is affected by multiple factors including number of occupants and devices, simultaneous usage, router range etc. For more information speak to your broadband provider.
Map data ©OpenStreetMap contributors.
