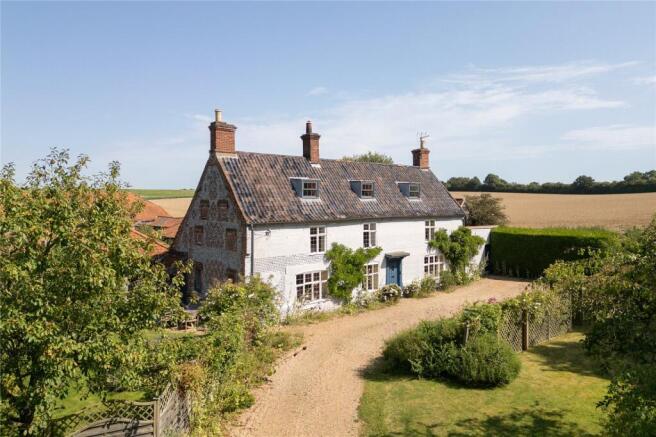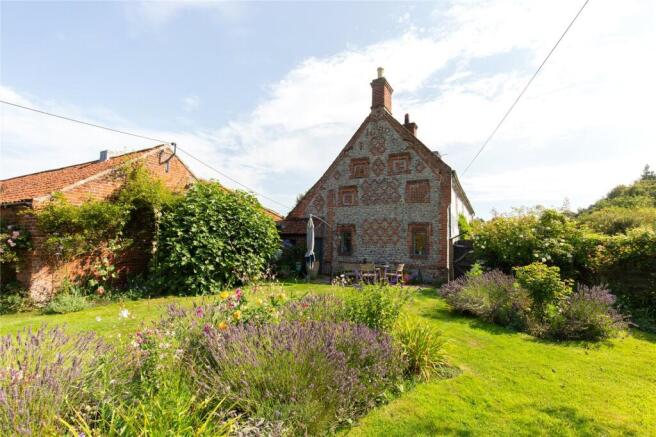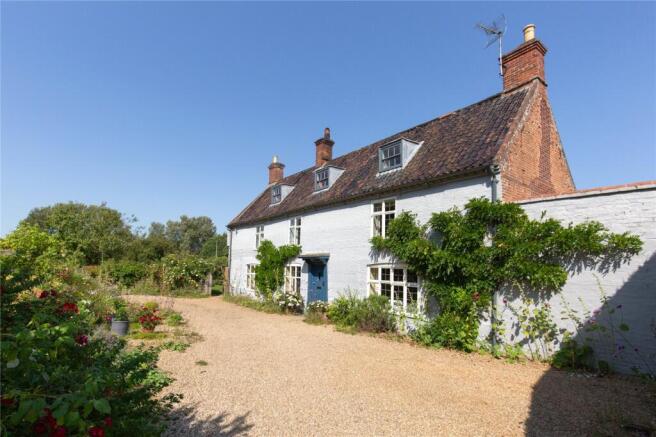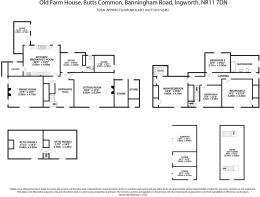Banningham Road, Ingworth, Norwich, NR11

- PROPERTY TYPE
Detached
- BEDROOMS
4
- BATHROOMS
2
- SIZE
4,413 sq ft
410 sq m
- TENUREDescribes how you own a property. There are different types of tenure - freehold, leasehold, and commonhold.Read more about tenure in our glossary page.
Freehold
Key features
- Idyllic rural setting
- Characterful period property
- 3 reception rooms
- 4 bedrooms
- South facing garden
- Unconverted 2 storey barn
Description
_________
GROUND FLOOR
- Reception hall
- Kitchen with walk in larder
- Living room
- Dining Room
- Office
- Cloakroom
__________
FIRST FLOOR
- Main bedroom with ensuite
- 3 further double bedrooms
- Family bathroom
- Norfolk winder staircase to 2 further attic rooms
- Large airing cupboard
- Additional attic room
__________
OTHER
- Large 2 storey timber barn with large unconverted attic
- Ruins of a brick office once part of the neighbouring estate.
__________
OUTSIDE
- Pretty south facing mature garden
- In and out driveway with off-road parking
- Large utility storage shed
- Additional storage sheds and building.
- Gardens & grounds in all approx. 0.61 acres (stms)
__________
DRIVING DISTANCES (approx.)
- 2 miles to Aylsham
- 11 miles Norfolk Broads
- 15 miles to Norwich (Mainline trains to London Liverpool Street)
- 2 miles to Blickling Hall (National Trust House)
- 9 miles to Cromer
__________
SITUATION
Old Farmhouse is situated in a pleasant rural location between the village of Ingworth and the A140 between Norwich and Cromer. The house has a southerly aspect over its own gardens and grounds and is 2 miles to the north of the market town of Aylsham. Aylsham offers an excellent selection of shops and supermarkets and has two doctors' surgeries, two vets, dentists, opticians, banks, library, primary and secondary schools as well two sports grounds and a steam railway station. There is a reputable state high school and private schools nearby, notably Greshams at Holt and Beeston Hall in Sheringham. There are many delightful walking and cycling routes along the River Bure and the Bure Valley Railway.
Ingworth is 8 miles from the popular North Norfolk coastal beaches which provide excellent sailing, swimming and leisure pursuits with golf available at Royal Cromer, Sheringham and Mundesley. There are many delightful walks and bridle paths in the area including the National Trust properties of Felbrigg Hall, Blickling Hall and Sheringham Park.
The Cathedral City of Norwich is a 35-minute drive and offers a vibrant business community and as the regional centre has an extensive range of cultural and leisure facilities, including the Norwich City football club, the Riverside leisure development complete with cinema and numerous restaurants and pubs. The city has an excellent range of state and private schools and is well known for its excellent shopping with a combination of independent retailers along with a number of premium department stores. Norwich has a mainline railway station with a service to London Liverpool Street and the expanding Norwich International Airport is just to the north of the city.
__________
DESCRIPTION
Old Farm House is of brick and flint construction under a tiled roof, offering three well-proportioned reception rooms on the ground floor, four bedrooms on the first floor and three attic rooms on the second floor, which subject to necessary planning consents could be refurbished to provide further bedrooms, office space or playroom for example.
Over the years, the property has been subjected to extensive but sympathetic restoration with many period features retained, which include pamment floors, open fireplaces, Norfolk winder staircase, exposed brickwork and oak beams and leaded windows.
The front door opens into a spacious entrance hall, with polished pamment tiled flooring and staircase with under stairs cupboard rising to the first floor. To the right is a well-proportioned living room exposed oak beams and benefitting from a south facing window which floods the room with light. A large brick fireplace has an old oak mantel and an open BAXI fire. Built in bookshelves line one of the walls. This is a wonderful room for relaxing or entertaining.
The kitchen is situated at the rear of the property, this is a charming room with plenty of room for dining and cooking. Painted shaker style units with wooden worktops align the walls and there is a red oil-fired aga and a butlers sink. There is space and plumbing for a washing machine, tumble dryer, and dishwasher, and they also have an additional separate oven and hob which can be used in the summer months if you wish to turn the aga off. A large walk-in larder offers excellent additional storage. A back door leads out to the rear courtyard, where there is an outbuilding which could be utilised as further utility space.
The dining room is at the west end of the house, and has a large south facing window, oak flooring, built-in shelving, and a brick fireplace with oak mantel and log burner. Down a couple of steps at the rear of the property is an office, with a cloakroom off it. This could also be used as a downstairs bedroom or playroom.
On the first floor there are 4 well-proportioned double bedrooms. The main bedroom overlooks the front of the property and has lovely old oak beams and built-in storage. A couple of steps down lead into an ensuite with white sanitaryware a bath with electric shower over. There are two bedrooms that have lovely views over the front garden, one of which has built-in storage and the other features a Norfolk winder staircase rising to two attic rooms on the second floor, each of which are boarded and have a window.
From the landing there is loft access via retractable ladder leading to a third attic room.
The family bathroom features a bath with electric shower over, wash hand basin, WC and heated towel rail.
__________
OUTSIDE
The property sits back from the road within a peaceful and tranquil rural setting. An attractive 'in and out' driveway leads to the front of the property and provides ample off-road parking. A beautiful climbing wisteria adorns the front of the property. The landscaped gardens are to the south and west elevations and are a particularly attractive feature of this property.
The gardens have been beautifully landscaped and extensively planted over the years and comprise numerous specimen trees and fruit trees, shrubs, mature hedging and meticulously planted borders.
There is a former granary over a 2-bay cart shed along the east side of the boundary together with a derelict office, which subject to necessary consent, all offer potential for additional ancillary accommodation.
__________
LOCAL AUTHORITY
North Norfolk - Council Tax band G
__________
TENURE
Freehold, Title Number: NK409719
__________
SERVICES
Mains water and electricity (re-wired approx. 13 years ago)
Drainage via septic tank
Oil for cooking (AGA) only
Electric storage heaters throughout
_________
HISTORIC ENGLAND
Grade II listed. List Entry Number: 1049899
__________
WHAT 3 WORDS
We highly recommend the use of the what3words website/app. This allows the user to locate an exact point on the ground (within a 3-metre square) by simply using three words.
#farmed.messaging.releases
__________
AGENTS NOTE
There is understood to be a right of way for the benefit of the farm along the side driveway past the granary.
__________
DATE DETAILS PRODUCED
August 24
__________
IMPORTANT NOTICE
1. These particulars have been prepared in good faith as a general guide, they are not exhaustive and include information provided to us by other parties including the seller, not all of which will have been verified by us.
2. We have not carried out a detailed or structural survey; we have not tested any services, appliances or fittings. Measurements, floor plans, orientation and distances are given as approximate only and should not be relied on.
3. The photographs are not necessarily comprehensive or current, aspects may have changed since the photographs were taken. No assumption should be made that any contents are included in the sale.
4. We have not checked that the property has all necessary planning, building regulation approval, statutory or regulatory permissions or consents. Any reference to any alterations or use of any part of the property does not mean that necessary planning, building regulations, or other consent has been obtained.
5. Prospective purchasers should satisfy themselves by inspection, searches, enquiries, surveys, and professional advice about all relevant aspects of the property.
6. These particulars do not form part of any offer or contract and must not be relied upon as statements or representations of fact; we have no authority to make or give any representation or warranties in relation to the property. If these are required, you should include their terms in any contract between you and the seller.
7. Note to potential purchasers who intend to view the property; we would politely ask you discuss with our staff if there is any point of particular importance to you, before you make arrangements to visit or plan a viewing appointment.
8. Viewings are strictly by prior appointment.
Brochures
Particulars- COUNCIL TAXA payment made to your local authority in order to pay for local services like schools, libraries, and refuse collection. The amount you pay depends on the value of the property.Read more about council Tax in our glossary page.
- Band: G
- PARKINGDetails of how and where vehicles can be parked, and any associated costs.Read more about parking in our glossary page.
- Yes
- GARDENA property has access to an outdoor space, which could be private or shared.
- Yes
- ACCESSIBILITYHow a property has been adapted to meet the needs of vulnerable or disabled individuals.Read more about accessibility in our glossary page.
- Ask agent
Energy performance certificate - ask agent
Banningham Road, Ingworth, Norwich, NR11
Add an important place to see how long it'd take to get there from our property listings.
__mins driving to your place
Your mortgage
Notes
Staying secure when looking for property
Ensure you're up to date with our latest advice on how to avoid fraud or scams when looking for property online.
Visit our security centre to find out moreDisclaimer - Property reference NOR240075. The information displayed about this property comprises a property advertisement. Rightmove.co.uk makes no warranty as to the accuracy or completeness of the advertisement or any linked or associated information, and Rightmove has no control over the content. This property advertisement does not constitute property particulars. The information is provided and maintained by Jackson-Stops, Norwich. Please contact the selling agent or developer directly to obtain any information which may be available under the terms of The Energy Performance of Buildings (Certificates and Inspections) (England and Wales) Regulations 2007 or the Home Report if in relation to a residential property in Scotland.
*This is the average speed from the provider with the fastest broadband package available at this postcode. The average speed displayed is based on the download speeds of at least 50% of customers at peak time (8pm to 10pm). Fibre/cable services at the postcode are subject to availability and may differ between properties within a postcode. Speeds can be affected by a range of technical and environmental factors. The speed at the property may be lower than that listed above. You can check the estimated speed and confirm availability to a property prior to purchasing on the broadband provider's website. Providers may increase charges. The information is provided and maintained by Decision Technologies Limited. **This is indicative only and based on a 2-person household with multiple devices and simultaneous usage. Broadband performance is affected by multiple factors including number of occupants and devices, simultaneous usage, router range etc. For more information speak to your broadband provider.
Map data ©OpenStreetMap contributors.




