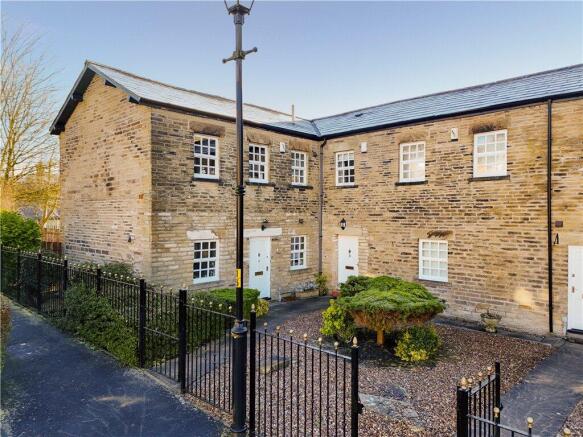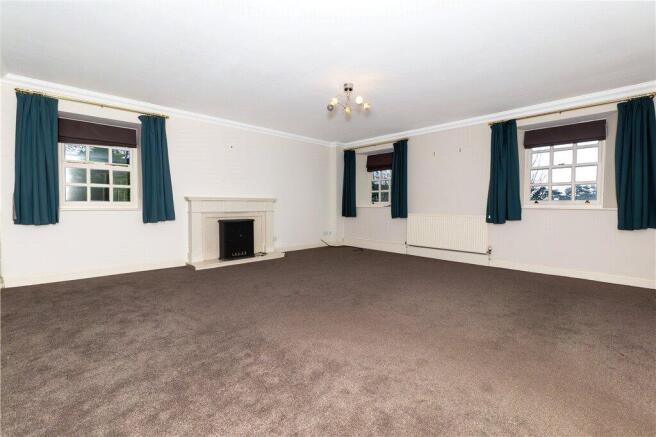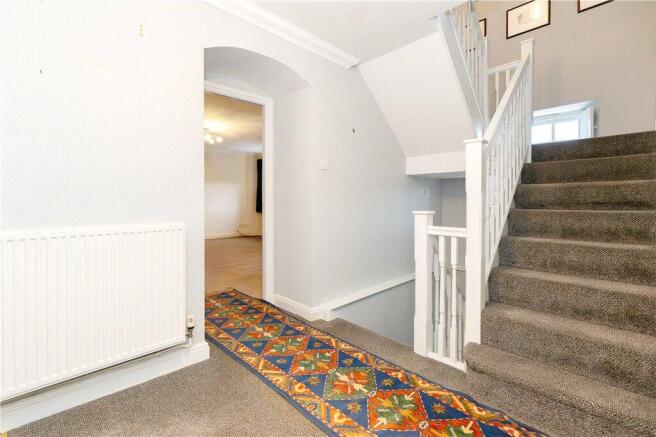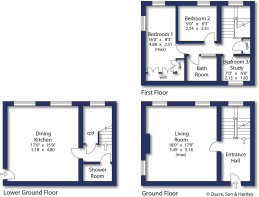
Gainsborough Court, Skipton, North Yorkshire, BD23
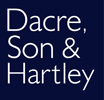
- PROPERTY TYPE
Terraced
- BEDROOMS
2
- BATHROOMS
2
- SIZE
1,273 sq ft
118 sq m
- TENUREDescribes how you own a property. There are different types of tenure - freehold, leasehold, and commonhold.Read more about tenure in our glossary page.
Freehold
Key features
- Superb stone built modern family home
- Three bedroom townhouse
- Accommodation over three floors
- Private gardens
- Quiet cul-de-sac location
- Convenient for Ermysted's and Skipton Girls' High Schools, and Water Street C.P School
- Allocated parking and garaging
- Suitable for investment
- No onward chain
Description
NO ONWARD CHAIN
22 Gainsborough Court forms part of a Grade II Listed building, originally constructed in the early 19th century as part of the Skipton Workhouse, which later became Skipton Raikeswood hospital. The conversion to dwellings was completed in the 1900's.
Gainsborough Court is a hidden gem, tucked in a quiet corner of this highly regarded development where houses do not come onto the market very often. The town house conversion offers spacious and flexible accommodation arranged over three storeys, benefitting from all mains services including gas-fired central heating, double glazing throughout, and both a private and communal garden.
The entrance hallway provides access to the large lounge, with stairs to the lower ground and first floors. The three lounge windows have views to the east and south.
The lower ground floor accommodation comprises a large dining kitchen with a door to the private and enclosed garden, a cloakroom with shower, and an understairs storage cupboard. The dining kitchen is fitted with an array of quality wall and drawer units with worktop surfaces, a one and a half bowl composite sink and drainer, integrated electric oven, four ring gas hob with extractor fan above, integral fridge and freezer, a washing machine, dryer and dishwasher.
On the first floor are two/three bedrooms and a built in airing cupboard which contains the water cylinder. The master bedroom has fitted wardrobes, and views over the communal grounds and beyond. There are a further two bedrooms, one of which has fitted shelves and has been used as a study. The fully tiled bathroom has a contemporary white suite and a shower over bath, extractor fan, hand basin with vanity cupboard below, low flush w.c. and radiator.
From the private garden there is direct access to the communal, formal landscaped gardens within Gainsborough Court development. The well-proportioned, established landscaped front and side gardens of the private garden are attractive and enjoy a southerly aspect. This garden includes pebbled beds, a gravel bed, flowerbeds, bushes, conifers, small trees and beech hedging, and a timber garden shed. A stone flagged patio provides a delightful sitting out area. The garden also has another access to the side lane leading to the communal gardens and to the car park at the front of the building. There is a garage included with the property and visitor parking is also provided.
Local Authority & Council Tax Band
• North Yorkshire Council,
• Council Tax Band D
Tenure, Services & Parking
• Freehold
• Mains electricity, water, drainage and gas are installed. Gas fired central heating.
• There is allocated parking space in front of the single garage also allocated to this property.
Please note that access to the front door is through the neighbour's maintained ground.
The property holds a 12th share in Gainsborough Court Management Ltd, who are responsible for the maintenance and up keep of the communal garden including the grounds around Gainsborough Court. There is currently a service charge of circa £35 per calendar month to contribute towards maintenance.
Please note that this property is in a conservation area.
Internet & Mobile Coverage
The Ofcom website shows internet available from at least 1 provider. Outdoor mobile coverage (excl 5G) likely from at least 1 of the UK’s 4 main providers. Results are predictions not a guarantee & may differ subject to circumstances, exact location & network outages.
The town's numerous facilities are readily accessible which include supermarkets, high quality shops, bars, restaurants and the regarded Ermysted’s Boys Grammar, Skipton Girls High and Water Street C.P. Schools are also only a short distance from the property. The bustling canal basin is only a short distance away and also offers excellent road and rail links to the conurbations of East Lancashire and West Yorkshire. The property is in close proximity to the Yorkshire Dales, which provides for an array of enjoyable walks but also being close to all the amenities.
From our offices, proceed to the top of the High Street, bear left onto Mill Bridge, turning left onto Water Street and at the roundabout proceed straight on to Gargrave Road. After Ermysted’s Grammar School, turn right onto Gainsborough Court. On entering Gainsborough Court proceed past the first turning on the right, following the road round to the right and then in turn take a sharp right hand bend. After a short distance, the property will be easily identified on the left hand side.
Brochures
Particulars- COUNCIL TAXA payment made to your local authority in order to pay for local services like schools, libraries, and refuse collection. The amount you pay depends on the value of the property.Read more about council Tax in our glossary page.
- Band: D
- LISTED PROPERTYA property designated as being of architectural or historical interest, with additional obligations imposed upon the owner.Read more about listed properties in our glossary page.
- Listed
- PARKINGDetails of how and where vehicles can be parked, and any associated costs.Read more about parking in our glossary page.
- Yes
- GARDENA property has access to an outdoor space, which could be private or shared.
- Yes
- ACCESSIBILITYHow a property has been adapted to meet the needs of vulnerable or disabled individuals.Read more about accessibility in our glossary page.
- No wheelchair access
Gainsborough Court, Skipton, North Yorkshire, BD23
Add an important place to see how long it'd take to get there from our property listings.
__mins driving to your place
Your mortgage
Notes
Staying secure when looking for property
Ensure you're up to date with our latest advice on how to avoid fraud or scams when looking for property online.
Visit our security centre to find out moreDisclaimer - Property reference SKI240393. The information displayed about this property comprises a property advertisement. Rightmove.co.uk makes no warranty as to the accuracy or completeness of the advertisement or any linked or associated information, and Rightmove has no control over the content. This property advertisement does not constitute property particulars. The information is provided and maintained by Dacre Son & Hartley, Skipton. Please contact the selling agent or developer directly to obtain any information which may be available under the terms of The Energy Performance of Buildings (Certificates and Inspections) (England and Wales) Regulations 2007 or the Home Report if in relation to a residential property in Scotland.
*This is the average speed from the provider with the fastest broadband package available at this postcode. The average speed displayed is based on the download speeds of at least 50% of customers at peak time (8pm to 10pm). Fibre/cable services at the postcode are subject to availability and may differ between properties within a postcode. Speeds can be affected by a range of technical and environmental factors. The speed at the property may be lower than that listed above. You can check the estimated speed and confirm availability to a property prior to purchasing on the broadband provider's website. Providers may increase charges. The information is provided and maintained by Decision Technologies Limited. **This is indicative only and based on a 2-person household with multiple devices and simultaneous usage. Broadband performance is affected by multiple factors including number of occupants and devices, simultaneous usage, router range etc. For more information speak to your broadband provider.
Map data ©OpenStreetMap contributors.
