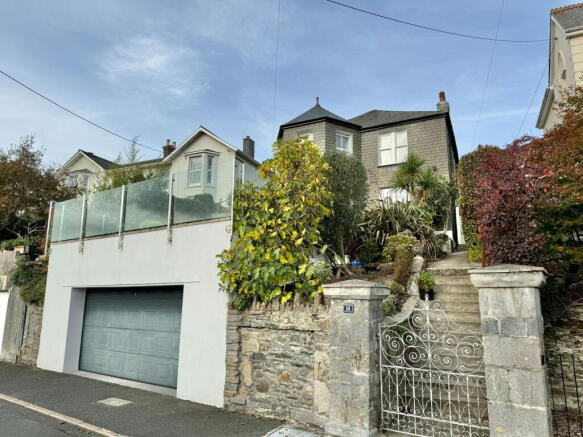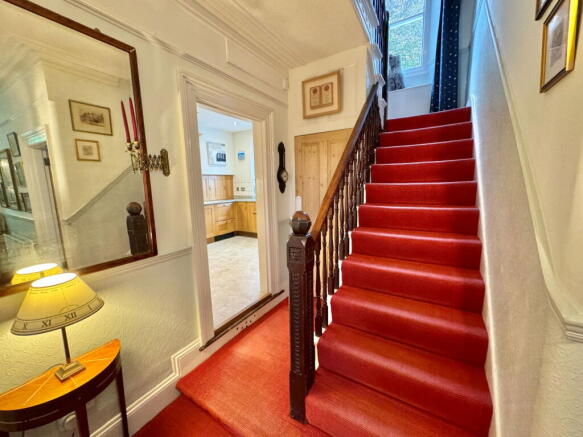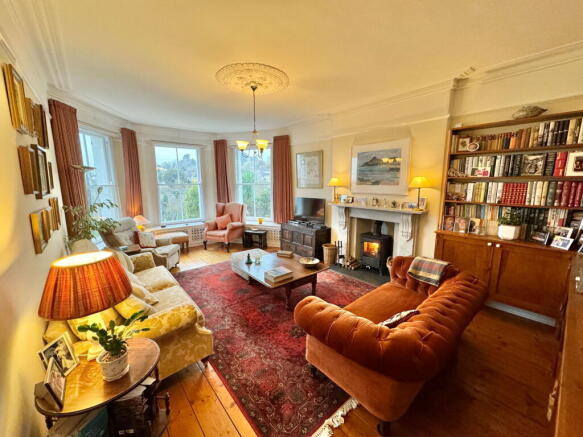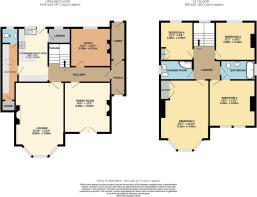
Lower Port View, Saltash, Cornwall

- PROPERTY TYPE
Detached
- BEDROOMS
4
- BATHROOMS
2
- SIZE
Ask agent
- TENUREDescribes how you own a property. There are different types of tenure - freehold, leasehold, and commonhold.Read more about tenure in our glossary page.
Freehold
Key features
- BEAUTIFULLY APPOINTED FAMILY HOME
- CONSTRUCTED IN 1888
- OUTSTANDING VIEWS
- PERIOD FEATURES
- LUXURY KITCHEN
- FOUR DOUBLE BEDROOMS
- SHOWER & BATHROOM
- EXTENSIVE GARDENS
- DOUBLE GARAGE
- VIEWING HIGHLY RECOMMENDED
Description
Lawson are delighted to market this much loved, highly desirable, detached character family home, constructed in 1888 for a naval captain in the highly regarded, walled Port View Estate. Set in a large south-facing plot with extensive river, sea and city views. The property is incredibly attractive with slate-hung elevations, period sash windows and a stained-glass front door leading into the entrance vestibule with a terracotta mosaic tiled floor, glass ceiling and a further doorway to a side lobby leading into the garden. The original stripped door leads to the entrance hall with a moulded ceiling, picture rail, sisal flooring, large downstairs cloak cupboard, and stairs to the first-floor landing with a carved newel post, polished handrail and spindles, a doorway then leading into the sitting-room.
The sitting-room is a fantastic room with a large bay window to the front elevation with outstanding river and sea views, moulded ceiling, ceiling rose, picture rail, marble fire surround with inset wood-burning stove, slate hearth and stripped wooden flooring. The dining-room is another impressive room with a picture rail, moulded ceiling, ceiling rose, period fireplace with a cast-iron inset, wooden surround, mantle and tiled hearth, French doors leading to the south-facing front garden. The study has a sash window to the rear elevation, picture rail, further period fireplace with wooden surround, mantle and cast-iron inset.
The kitchen is fitted to an incredibly high standard with a matching range of base and eye level oak fronted storage units, (the kitchen was designed & built by Treyone Kitchens, a highly reputable local company), an integral five burner induction hob, extractor fan, one and a half bowl stainless-steel sink unit with a mixer tap, double dishwasher, Neff double oven, warming drawer, microwave, integral fridge, tiled flooring, inset spotlights and a doorway to a pantry with space for a large chest freezer, shelving and a window to the side. From the kitchen, there is a stable door leading to the rear garden. The utility room is fitted with a matching range of base and eye level storage cupboards with roll top worksurfaces, plumbing for a washing machine, space for a tumble dryer, vaulted ceiling with a skylight, wall mounted Worcester combination boiler which was installed in February 2021 and is annually serviced, tiled floor and steps lead to the cloakroom with a low level WC, pedestal wash hand basin and window to the rear elevation.
From the main hallway, stairs ascend to the first-floor landing with a large sash window to the rear elevation overlooking the garden, large landing with a ceiling rose and picture rail. A doorway into bedroom one; a beautifully light and spacious double room with a fitted wardrobe and a bay-window to the front with outstanding views over the River Tamer to Plymouth Sound and beyond. Bedroom two is a further double, with windows to the front elevation, picture rail and a doorway to a Jack and Jill bathroom; fitted with a double ended roll top bath with a shower mixer tap, pedestal wash-hand basin, low level WC, wooden stripped flooring, sash-window to the side and half height panelling.
Bedroom three is a further double room with a window to the rear and fitted cupboard. Bedroom four is another double room with a period fireplace, picture rail and window to the rear.
The family shower room is fitted with a modern suite comprising, an oversized shower cubicle, mosaic tiled splashbacks, folding glass screen and a direct-feed drencher shower head, low level WC, pedestal wash hand basin, window to the side elevation, chrome towel rail, vinyl flooring.
Externally, a particular feature of the property is the extensive garden. On the road level, there is a double garage with power, light, water and an electric door. An iron gate and steps lead to the south-facing front garden, which is beautifully maintained with a range of shrubs and borders, a large, decked terrace with stainless - steel and glass balustrade. A pathway leads to the front door with a stained-glass panel, inside the lobby an inner door leads to the rear. The rear garden is beautifully maintained with a flagged terrace, level lawns, mature shrubs, trees and vegetable beds. It's fully walled enclosed.
The property is a real credit to its owners and is generally a much-loved family home, maintained to a great standard. An internal viewing is highly recommended.
UTILITIES
Mains water, gas, electricity and mains drainage, mobile coverage likely, broadband connection FTTC and ADSL available.
OUTGOINGS CORNWALL
We understand the property is in band 'F' for council tax purposes and the amount payable for the year 2025/2026 is £3,553.22 (by internet enquiry with Cornwall Council). These details are subject to change.
SALTASH
Saltash is a flourishing modern town with historic roots stretching back to the 12th century. In the summer of 2009 the Saltash postcode area was judged as the most desirable place to live in Great Britain in a survey that included statistics from school results and crime figures. Situated on the west bank of the beautiful river Tamar, Saltash acts as a gateway between Cornwall and Devon, and is the location of Isambard Kingdom Brunel's Royal Albert Bridge, opened by HRH Prince Albert on May 2 1859. Alongside it is the Tamar Bridge, a toll bridge carrying the A38 trunk road, (widened in 2001) to Devon and the adjacent city of Plymouth. Saltash railway station is close to the town centre and is served by a regular train service, with some direct High Speed services to and from London Paddington. As well as the attractive setting, Saltash can also boast a wide range of excellent facilities whatever your needs, from schools and housing, to industrial estates and transportation links, to beautiful riverside walks and leisure amenities. The perfect place to work, live or just visit. The cottage of Mary Newman, Sir Francis Drake's first wife, can be found in Saltash on Culver Road downhill from Saltash railway station. Nearby are the castles at Trematon and Ince, as well as the nature reserve at Churchtown Farm, where there are some wonderful walks, with stunning views of the river
BUYERS INFORMATION
Due to the Money Laundering Regulations 2019, we are required to confirm the identity of all our prospective buyers. We therefore charge buyers an AML and administration fee of £60 including VAT for the transaction (not per person). Please note we are unable to issue a memorandum of sale until the checks are complete.
Brochures
Brochure 1Full Details- COUNCIL TAXA payment made to your local authority in order to pay for local services like schools, libraries, and refuse collection. The amount you pay depends on the value of the property.Read more about council Tax in our glossary page.
- Band: F
- PARKINGDetails of how and where vehicles can be parked, and any associated costs.Read more about parking in our glossary page.
- Garage
- GARDENA property has access to an outdoor space, which could be private or shared.
- Yes
- ACCESSIBILITYHow a property has been adapted to meet the needs of vulnerable or disabled individuals.Read more about accessibility in our glossary page.
- Ask agent
Lower Port View, Saltash, Cornwall
Add an important place to see how long it'd take to get there from our property listings.
__mins driving to your place
Your mortgage
Notes
Staying secure when looking for property
Ensure you're up to date with our latest advice on how to avoid fraud or scams when looking for property online.
Visit our security centre to find out moreDisclaimer - Property reference S1181807. The information displayed about this property comprises a property advertisement. Rightmove.co.uk makes no warranty as to the accuracy or completeness of the advertisement or any linked or associated information, and Rightmove has no control over the content. This property advertisement does not constitute property particulars. The information is provided and maintained by Lawson Estate Agents, Plymouth. Please contact the selling agent or developer directly to obtain any information which may be available under the terms of The Energy Performance of Buildings (Certificates and Inspections) (England and Wales) Regulations 2007 or the Home Report if in relation to a residential property in Scotland.
*This is the average speed from the provider with the fastest broadband package available at this postcode. The average speed displayed is based on the download speeds of at least 50% of customers at peak time (8pm to 10pm). Fibre/cable services at the postcode are subject to availability and may differ between properties within a postcode. Speeds can be affected by a range of technical and environmental factors. The speed at the property may be lower than that listed above. You can check the estimated speed and confirm availability to a property prior to purchasing on the broadband provider's website. Providers may increase charges. The information is provided and maintained by Decision Technologies Limited. **This is indicative only and based on a 2-person household with multiple devices and simultaneous usage. Broadband performance is affected by multiple factors including number of occupants and devices, simultaneous usage, router range etc. For more information speak to your broadband provider.
Map data ©OpenStreetMap contributors.








