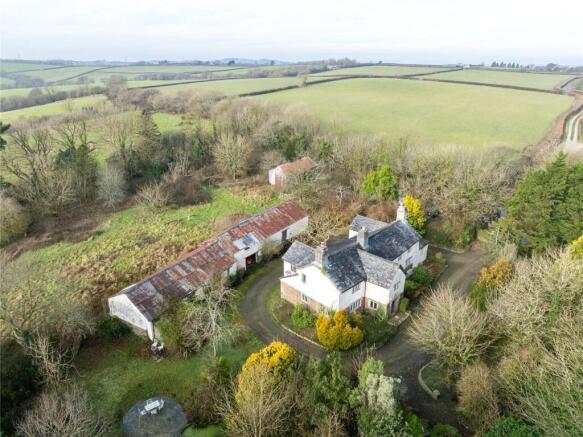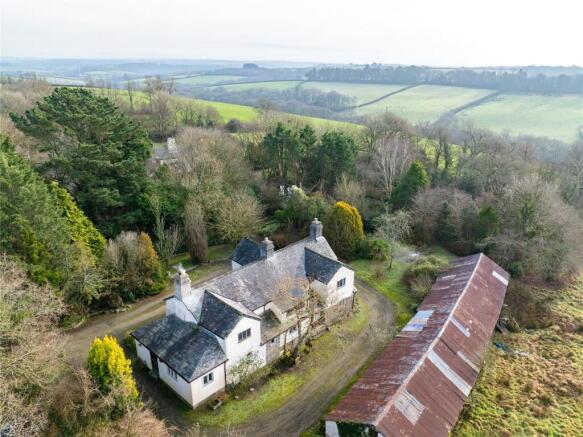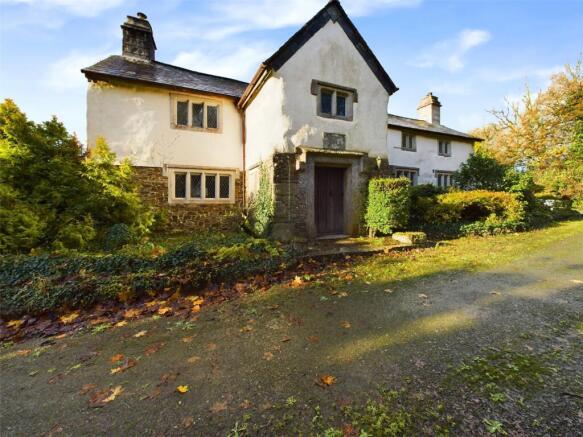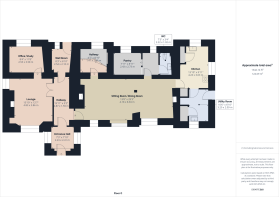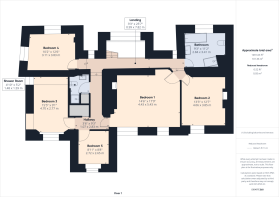
Holsworthy, Cornwall

- PROPERTY TYPE
Detached
- BEDROOMS
5
- BATHROOMS
2
- SIZE
Ask agent
- TENUREDescribes how you own a property. There are different types of tenure - freehold, leasehold, and commonhold.Read more about tenure in our glossary page.
Freehold
Key features
- STUNNING GRADE 2 LISTED MANOR HOUSE
- CHARACTER FEATURES THROUGHOUT WITH PARTS DATING BACK TO THE 13TH CENTURY
- 5 BEDROOMS
- 2 RECEPTION ROOMS AND A STUDY
- PRIVATE AND PEACEFUL LOCATION
- SET IN APPROX. 4 ACRES OF LAND
- OUTBUILDINGS WITH DEVELOPMENT POTENTIAL (SUBJECT TO GAINING THE NECESSARY CONSENTS)
- GREAT LINKS TO THE CORNISH COASTLINE, HOLSWORTHY & LAUNCESTON/A30.
Description
The residence is tucked away in the heart of the countryside and sits within its own grounds that extend to over 4 acres. The land has been split into formal gardens, a fruit and vegetable garden, orchard, and pasture land which benefits from ponds and a stream. The property also comes with a useful Barn outbuilding which is currently used as a Garage, Games/Works Room. The building would be suitable for conversion, subject to gaining the necessary consents. A viewing is highly recommended to truly appreciate this rare dwelling.
Situated on the edge of the unspoilt village of North Tamerton which straddles the River Tamar valley and is about 4.5 miles from the bustling market town of Holsworthy, 12 miles from Bude on the North Cornish coast. The neighbouring village of Whitstone with its Primary School and well stocked shop is 4 miles, whilst Launceston and the A30 dual carriageway is 12 miles away.
Directions
From Holsworthy proceed along Fore Street turning right into Bodmin Street, and follow this road for approximately 5 miles towards North Tamerton. Proceed through the village, past the North Tamerton Methodist Chapel and continue for approx. 0.7 miles and take a left hand turn onto a single track lane. Follow this road for a short distance and the entrance to Semersdon Manor will be found with its name plaque clearly displayed.
Semersdon Manor
Introducing Semersdon Manor, a traditional Grade 2 listed cornish manor constructed of cob and stone with Delabole slate roof. The manor has undergone renovation, but still boasts many original features, some dating back to the 13th century. These charming characteristics are seen throughout the property and includes the original well in the rear porch, original oak doors, exposed timbers and stone walls, stunning granite fireplaces, slate floors, a plank and muntin screen and lead windows with mullions. This outstanding manor house has been mentioned on several occasions in cornish history and is linked to the Arundell and Carminowe families, their coat of arms is engraved in a granite plaque above the entrance door with the date of 1633 noted. The residence is also referenced in the record held at the Truro County Records Office dating back to 1201.
Front Entrance Porch
7' 10" x 7' 3"
Stunning coat of arms engraved into the granite above, dated 1633.
Inner Hallway
15' 11" x 5' 2"
Provides access to the Lounge and Study, along with the Living/Dining Room.
Rear Entrance Porch
8' 3" x 6' 10"
Housing an original well, which still contains water.
Lounge
15' 10" x 12' 7"
A charming room with feature fireplace housing wood burning stove, with a granite surround and hearth. Windows to front and side elevations.
Office/Study
11' 8" x 8' 4"
Window to rear elevation.
Living/Dining Room
29' 3" x 13' 8"
The heart of the house, a generous reception room with a stunning feature fireplace housing wood burning stove, with granite surround, slate hearth and wood mantle over. Ample room for a sitting room suite and large dining table and chairs. 3 windows to front elevation.
Kitchen
13' 10" x 9' 11"
Fitted with matching wall and base mounted units with work surfaces over, incorporating a stainless steel twin sink and drainer unit with mixer tap. Built-in electric double oven and 4 ring hob. Space for free standing fridge/freezer and plumbing for dishwasher. Access to Larder cupboard. Ample room for small dining table and chairs. Window to side and rear elevations.
Utility Room
10' 6" x 6' 10"
Housing oil fired "Grant" boiler. Fitted with a range of wall and base mounted units with work surfaces over, incorporating a stainless steel sink drainer unit and mixer tap. Space and plumbing for washing machine and tumble dryer. Heated towel rail. Access to cupboard housing the ground floor underfloor heating manifolds. Door to side elevation, window to front elevation.
Pantry
8' 11" x 7' 11"
A traditional room formerly used to store and hang produce, still containing the slate cold shelf. 2 windows to rear elevation.
Cloakroom
7' 3" x 3' 4"
Fitted with a white pedestal wash hand basin and low flush WC. Heated towel rail.
Staircase
8' 10" x 4' 7"
A stand out feature of Semersdon Manor is the grand staircase, steps constructed of Granite, coupled with a hand carved wooden banister. Access to under stairs cupboard. Window to rear elevation.
First Floor Landing
25' 7" x 3' 3"
Providing access to 5 bedrooms, 1 shower room and a bathroom. Access to useful storage cupboards and loft hatch. Windows to rear elevation.
Bedroom 1
17' 9" x 14' 6"
A stunning, light and airy master bedroom with 2 windows to front elevation.
Bedroom 2
13' 3" x 12' 7"
Generous double bedroom with window to front elevation.
Bedroom 3
15' 5" x 9' 1"
Spacious double bedroom with windows to front and side elevations.
Bedroom 4
12' 6" x 10' 2"
Dual aspect double bedroom, with windows to side and rear elevations.
Bedroom 5
8' 11" x 8' 8"
Window to front elevation.
Bathroom
11' 2" x 9' 3"
A fitted suite comprising panel bath with shower attachment, separate large walk in shower cubicle with jacuzzi setting, bidet, close-coupled WC, pedestal wash hand basin and heated towel rail. Useful wall and base mounted storage units. Window to rear elevation.
Shower Room
5' 2" x 4' 10"
A matching 3 piece suite comprising shower cubicle with shower over, close coupled WC, pedestal wash hand basin and heated towel rail. Access to airing cupboard.
Outside
The property is approached via its own entrance drive, which wraps around the manor providing extensive off road parking and giving access to the traditional cob and stone outbuildings. To the front of the property there is an area laid to lawn, accessed via granite steps and a stone chip path, which has been decorated with well stocked borders containing a variety of mature flowers and shrubs. Within the garden there is a fishpond with bridge over, and timber barn which is used as a BBQ area with a stunning clematis covered pergola. The pond feeds a waterfall that leads to another fish and lily pond, with adjacent slate patio area, that then extends to another larger pond with island. Beyond the large pond there is a paddock, enjoying lovely views of the valley and the surrounding countryside, with distant views of Dartmoor. The paddock is bordered by a pretty stream which eventually connects to the River Tamar. To the rear of the manor there is a beautiful traditional (truncated)
Services
Mains water and electric. Private drainage via a septic tank. Oil fired central heating, supplying the underfloor heating and radiators.
EPC Rating
EPC rating TBC.
Council Tax Banding
Band 'D' (please note this council band may be subject to reassessment).
Brochures
Particulars- COUNCIL TAXA payment made to your local authority in order to pay for local services like schools, libraries, and refuse collection. The amount you pay depends on the value of the property.Read more about council Tax in our glossary page.
- Band: TBC
- PARKINGDetails of how and where vehicles can be parked, and any associated costs.Read more about parking in our glossary page.
- Yes
- GARDENA property has access to an outdoor space, which could be private or shared.
- Yes
- ACCESSIBILITYHow a property has been adapted to meet the needs of vulnerable or disabled individuals.Read more about accessibility in our glossary page.
- Ask agent
Energy performance certificate - ask agent
Holsworthy, Cornwall
Add an important place to see how long it'd take to get there from our property listings.
__mins driving to your place



Your mortgage
Notes
Staying secure when looking for property
Ensure you're up to date with our latest advice on how to avoid fraud or scams when looking for property online.
Visit our security centre to find out moreDisclaimer - Property reference HOS240252. The information displayed about this property comprises a property advertisement. Rightmove.co.uk makes no warranty as to the accuracy or completeness of the advertisement or any linked or associated information, and Rightmove has no control over the content. This property advertisement does not constitute property particulars. The information is provided and maintained by Bond Oxborough Phillips, Holsworthy. Please contact the selling agent or developer directly to obtain any information which may be available under the terms of The Energy Performance of Buildings (Certificates and Inspections) (England and Wales) Regulations 2007 or the Home Report if in relation to a residential property in Scotland.
*This is the average speed from the provider with the fastest broadband package available at this postcode. The average speed displayed is based on the download speeds of at least 50% of customers at peak time (8pm to 10pm). Fibre/cable services at the postcode are subject to availability and may differ between properties within a postcode. Speeds can be affected by a range of technical and environmental factors. The speed at the property may be lower than that listed above. You can check the estimated speed and confirm availability to a property prior to purchasing on the broadband provider's website. Providers may increase charges. The information is provided and maintained by Decision Technologies Limited. **This is indicative only and based on a 2-person household with multiple devices and simultaneous usage. Broadband performance is affected by multiple factors including number of occupants and devices, simultaneous usage, router range etc. For more information speak to your broadband provider.
Map data ©OpenStreetMap contributors.
