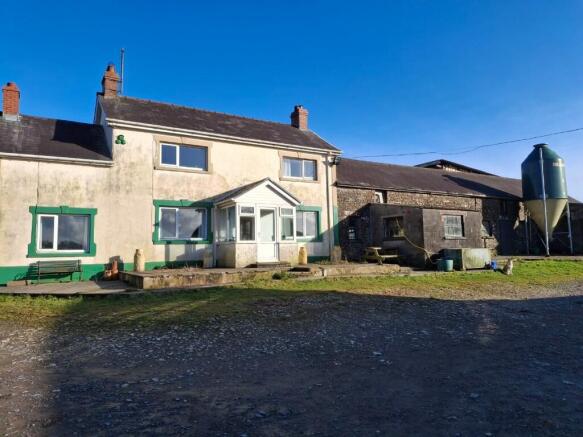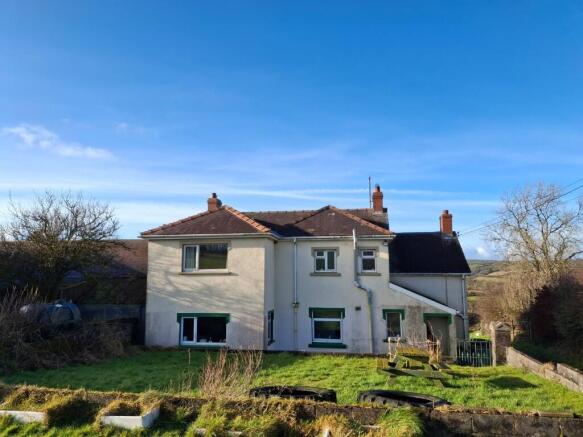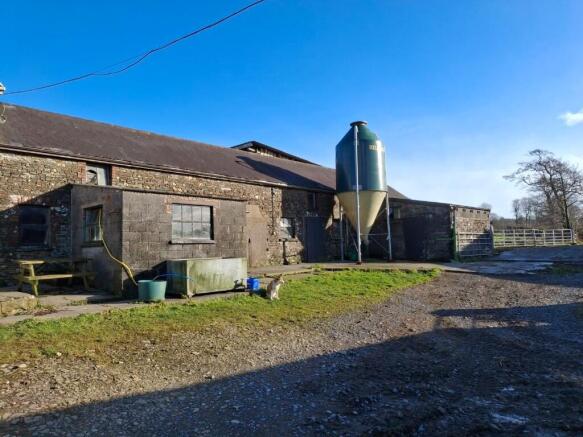Pencader, Dyfed, Ceredigion, Mid Wales, SA39
- PROPERTY TYPE
Smallholding
- BEDROOMS
4
- BATHROOMS
1
- SIZE
Ask agent
Key features
- 52 acres of pasture and rural location
- Elevated position with panoramic views
- Natural water supply
- Peaceful & quiet location
- 12 enclosures of gently sloping land
- Range of traditional & modern farm building
- Potential equestrian use
- Private drive & easy access to main road
- 12 miles from Carmarthen
Description
The dwelling house consists of four double bedrooms, with three receptions rooms and kitchen and dining area overlooking the rear fields. Services include mains electricity and private water supply with private sewer. The central heating is via Trianco oil boiler located in the adjoining barn. There is potential to convert the traditional farm buildings with the appropriate Planning Permission.
The property is situated about one mile from the village of Pencader and 5 miles from Llandysul and 11 miles from the market town of Carmarthen on the A 485.
Dwelling House
Ground Floor
Front Porch: 1.889m x 1.427m
Front Hallway: 1.671m x 1.487m Leading to two reception rooms and stairs to first floor.
Reception 1: 4.762m x 3.710m Open fireplace, radiator and views to front aspect.
Reception 2: 4.758m x 3.548m Radiator, views to front aspect.
Reception 3: 4.306m x 2.692m Open fireplace, radiator & views to front aspect. Leading to
Reception 1.
WC: entrance close to rear entrance.
Rear Hallway & Utility: 5.419m x 2.105m leading to kitchen and two reception rooms on ground floor. Stainless Steel sink with single drainer. Quarry tile floor, views to rear aspect.
Kitchen & dining area: 3.972m (max) x 3.823m (max) Kitchen is heated with an oil fired Rayburn which also provides a focal point to the room. A fully fitted kitchen with a range of base and wall units with a natural slate worktop. Dishwasher, views to rear aspect.
First Floor
Landing: Access to all rooms on the first floor.
Bedroom: 4.753m (max) x 3.552m (max) radiator, views to front aspect
Bedroom: 3.927m x 3.826m radiator, views to rear aspect.
Bedroom: 3.836m (max) x 3.721m (max) Full length cupboard, radiator, views to front aspect.
Bedroom: 4.357m x 2.740m Radiator, built in full length storage cupboard. Radiator, views to front aspect.
Bathroom: 2.691m x 2.133m Airing cupboard, shower over panel bath. Pedestal hand basin. Radiator, views to rear aspect.
Separate WC: 2.092m x 0.959m Low Level WC, radiator, views to rear aspect.
Council Tax: We are advised that the property is in Band E
EPC Rating: F
External
Traditional Stone cattle byre. This building is of stone construction under a natural slate roof and adjoins the dwelling house. A range of uses could be considered including further extending the dwelling house.
Dutch Barn & Lean to: Curved roof and of block and render construction. Currently used for machinery storage and workshop.
Steel Portal Frame Building: Former silage pit with lean to buildings on either side. Concrete floor and open plan on one side and would serve as multi-purpose use.
General Purpose Building: Currently used for loose housing livestock.
Land
The land is mostly free draining and is conveniently set out in 13 enclosures, mostly surrounding the farmstead (see plan) One field offers additional access off the county road. There is a brook running and bordering five of the field providing a natural water supply to livestock. The fields are well fenced and suitable for cattle sheep and horses.
Agent`s comments:
A rare opportunity to purchase a delightful farm/smallholding in peaceful location conveniently located just off the A485. Early viewing is recommended.
Viewing: Strictly by appointment through the Agents.
Pencader, Dyfed, Ceredigion, Mid Wales, SA39
NEAREST STATIONS
Distances are straight line measurements from the centre of the postcode- Carmarthen Station9.6 miles

Notes
Disclaimer - Property reference DMP68. The information displayed about this property comprises a property advertisement. Rightmove.co.uk makes no warranty as to the accuracy or completeness of the advertisement or any linked or associated information, and Rightmove has no control over the content. This property advertisement does not constitute property particulars. The information is provided and maintained by Davies Morgan and Partners, Llanwrda. Please contact the selling agent or developer directly to obtain any information which may be available under the terms of The Energy Performance of Buildings (Certificates and Inspections) (England and Wales) Regulations 2007 or the Home Report if in relation to a residential property in Scotland.
Map data ©OpenStreetMap contributors.




