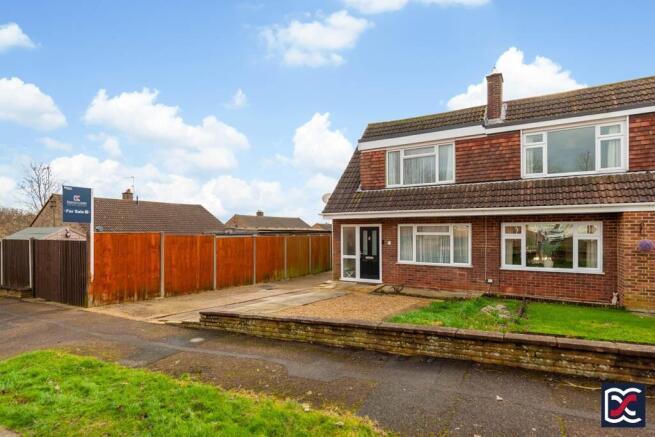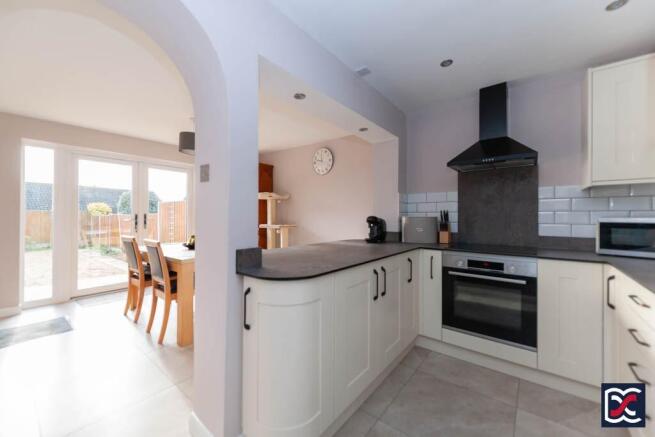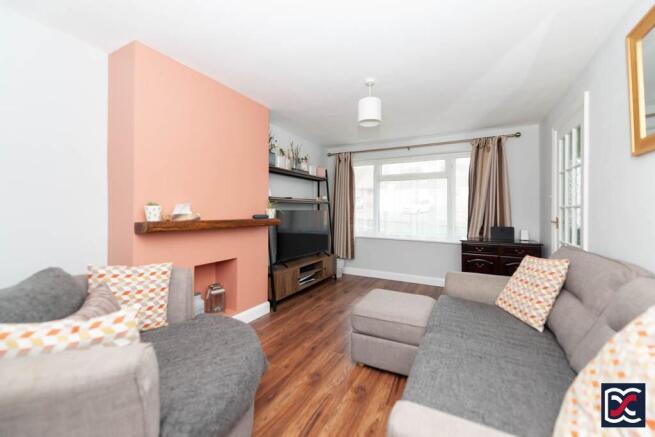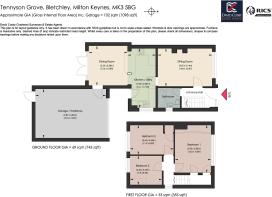Tennyson Grove, Bletchley, MK3

- PROPERTY TYPE
Semi-Detached
- BEDROOMS
3
- BATHROOMS
1
- SIZE
1,098 sq ft
102 sq m
- TENUREDescribes how you own a property. There are different types of tenure - freehold, leasehold, and commonhold.Read more about tenure in our glossary page.
Freehold
Key features
- Extended three-bedroom home
- Quiet no-through road in the Poets Estate
- Open-plan kitchen, dining, and utility areas
- Spacious sitting room
- South-facing low-maintenance rear garden with patio
- Large garage with workshop area and additional storage
- Off-road parking for multiple vehicles
- Convenient access to Bletchley Railway Station and A5
- Close to schools, leisure facilities, and local amenities
Description
This semi-detached property has been thoughtfully extended and improved by the current owners to create a versatile and spacious family home. The heart of the home is an open-plan kitchen, dining, and utility area, offering a practical and sociable space. The accommodation further comprises a welcoming entrance hall, a comfortable sitting room, and a ground floor bathroom. Upstairs, there are three well-proportioned bedrooms, providing ample accommodation for a growing family. The property also features an oversized garage, ideal for additional storage or workshop use.
Constructed with red brickwork beneath a steeply pitched tiled roof featuring dormer windows, the property is set back from Tennyson Grove and offers ample off-road parking, with direct access to the attached garage. The front garden has a low-maintenance design, comprising a hard-standing area, part gravel, and perimeter planted borders enclosed by close-board fencing. The rear garden is predominantly laid to gravel and includes a patio area, providing an ideal space for outdoor entertaining.
Features:
Extended three-bedroom home
Quiet no-through road in the Poets Estate
Open-plan kitchen, dining, and utility areas
Spacious sitting room
South-facing low-maintenance rear garden with patio
Large garage with workshop area and additional storage
Off-road parking for multiple vehicles
Convenient access to Bletchley Railway Station and A5
Close to schools, leisure facilities, and local amenities
Local Authority: Milton Keynes City Council
Council Tax: Band C
EPC: C
Services: Gas, Electricity, Drainage, and Water
Broadband: The property currently benefits from GFast Broadband with Full Fibre Broadband, offering download speeds of up to 1600 Mbps and upload speeds of up to 115 Mbps, planned to be available by December 2026.
Location:
This extended semi-detached family home is located on a quiet, no-through road in Bletchley, just south of central Milton Keynes. Situated within the Poets Estate, where many streets take their names from renowned literary figures, Tennyson Grove provides a peaceful setting with good amenities close at hand.
For everyday shopping needs, Bletchley town centre offers a good range of shops and eateries. For a more extensive retail experience, Central Milton Keynes is only five miles from the property and features a variety of retail, leisure, and nightlife options, including a popular shopping mall and several cinemas.
Outdoor enthusiasts will appreciate the proximity to the Milton Keynes Redway system, which offers over 200 miles of cycling routes. Additionally, there are excellent facilities at Bletchley Leisure Centre and the serene Windmill Hill Golf Centre. A short five-minute drive leads to Emerson Valley Park, a large expanse of greenery ideal for playground visits, picnics, or peaceful walks to Furzton Lake.
The property is within reach of Lord Grey Secondary School, Barleyhurst Park Primary School, and Rickley Park Primary School, offering a variety of educational opportunities for families.
The nearby Bletchley Park, renowned as the site of WWII codebreaking efforts, now serves as a museum and cultural landmark, enriching the local area with its historical significance.
For commuters, Bletchley Railway Station is just a mile away, offering direct trains to London Euston with a journey time of approximately 45 minutes. The property is also conveniently located four miles from the A5 junction with H8 (Standing Way), enhancing its excellent connectivity.
Accommodation:
Ground Floor:
Entrance Hall
The entrance hall is accessed through a part-glazed panel door featuring a five-bar locking mechanism and a matching frosted side casement light. It includes a straight flight of carpeted stairs with balustrades and handrails, leading to the first-floor accommodation. The flooring is finished in dark oak-effect laminate, while the walls and ceilings are neutrally decorated to create a bright and welcoming space. Six-panel doors provide access to the sitting room and ground-floor bathroom. Additionally, there is a practical understairs storage cupboard, complete with hinged doors and fitted lighting.
Sitting Room
The sitting room overlooks the front aspect through a four-unit double-glazed casement window. The flooring is finished in dark oak-effect laminate boards, and a feature fireplace with a niche and oak mantelpiece adds a focal point to the room. A glazed timber door leads to the kitchen, breakfast, and utility areas.
Open Plan Kitchen/Dining Room
Kitchen
The kitchen is fitted with Shaker-style base and wall units, complemented by acrylic work surfaces and chamfered metro splashback tiles. Integrated appliances include a Bosch electric oven, a four-burner induction hob, and an extractor hood with lighting. There is space for a tall fridge freezer, and a breakfast bar extends into the dining area, with an archway leading to the dining space.
Utility Area
The utility area, adjacent to the kitchen, features matching Shaker-style units with acrylic work surfaces and chamfered metro splashback tiles. It includes a chrome sink and a half with an integral worktop drainer and mixer tap. Space is available for a washing machine, and the combination boiler is housed in a wall unit. A double-glazed top-hung casement window to the side elevation provides natural light.
Dining Area
The dining area, located in the rear extension, benefits from double-glazed French doors with matching sidelights that open onto the south-facing garden and patio. A solid oak door provides access to the garage. The flooring is finished in marble-effect ceramic tiles, and the walls are neutrally decorated, creating a versatile space for entertaining and everyday use.
Bathroom
The ground floor bathroom is fitted with a modern three-piece suite, comprising a white bath with a tempered glass screen, chrome mixer tap, and an overhead shower with both a handheld hose and rainfall option. The suite also includes a concealed cistern WC and a ceramic wash hand basin with a chrome mixer tap, set within a white vanity unit. A frosted, top-hung double-glazed window on the side elevation provides natural light. The walls are fully tiled in marble-effect ceramic, and the floors feature matching grey ceramic tiles. The bathroom is equipped with mechanical extract ventilation, a chrome ladder towel rail for heating, and recessed spotlights for artificial lighting.
First Floor Landing
The landing is naturally lit by a double-glazed top-hung casement window on the side elevation. Six-panel doors provide access to the bedrooms, and a large timber ceiling hatch offers entry to the roof void.
Bedroom 1
Situated at the front of the property, this double bedroom features a large four-unit double-glazed window. Built-in storage includes a four-door part-mirrored wardrobe with a clothes rail and shelving, along with over-stairs cupboards fitted with additional shelving. The flooring is finished in cut-pile carpet.
Bedroom 2
Located at the rear right-hand side of the property, this single bedroom overlooks the south-facing garden through a three-unit double-glazed window. Storage is provided by a six-panel door cupboard with fitted shelving. The flooring is finished in cut-pile carpet.
Bedroom 3
Currently used as a home office, this single bedroom is situated at the rear left-hand side of the property. It includes a two-unit double-glazed window with views of the rear garden.
Grounds
Front Aspect
The front of the property is set back from the road, providing a well-maintained and low-maintenance approach. The area includes a hard-standing driveway with part-gravel sections, offering off-road parking for several vehicles. Perimeter planted borders add a touch of greenery, while close-board fencing enhances privacy. The driveway leads directly to the attached oversized garage, ensuring convenient vehicle access.
Rear Garden
The south-facing rear garden is designed for ease of maintenance and offers a versatile outdoor space suitable for a variety of uses. It is primarily laid to gravel, creating an open and uncluttered appearance. A paved patio area adjacent to the house provides an ideal spot for outdoor dining or entertaining. The garden is enclosed with close-board fencing, ensuring privacy and security, while perimeter borders offer potential for further planting to introduce additional greenery or colour. Access to the rear garden is available from through the garage and French doors from the dining area.
Garage
The oversized garage is constructed with facing brick beneath a pitched and tiled roof. It offers ample space for both car storage and a workshop area. Vehicle access is provided by an up-and-over sectional door, with a part-glazed door featuring a five-bar locking mechanism offering additional access to the rear garden. Lighting is supplied by two LCD strip lights, and multiple double power sockets are available. The solid concrete floor is finished with epoxy paint for durability. At the rear of the garage, a workbench is complemented by wall-mounted storage units.
Important Notice:
Whilst every care has been taken with the preparation of these Sales Particulars complete accuracy cannot be guaranteed and they do not constitute a contract or part of one. David Cosby Chartered Surveyors have not conducted a survey of the premises nor tested services, appliances, equipment, or fittings within the property and therefore no guarantee can be made that they are in good working order. No assumption should be made that the property has all necessary statutory approvals and consents such as planning and building regulations approval. Any measurements given within the particulars are approximate and photographs are provided for general information and do not infer that any item shown is included in the sale. Any plans provided are for illustrative purposes only and are not to scale. In all cases, prospective purchasers should verify matters for themselves by way of independent inspection and enquiries. Any comments made herein on the condition of the property are provided for guidance only and should not be relied upon.
Brochures
Brochure- COUNCIL TAXA payment made to your local authority in order to pay for local services like schools, libraries, and refuse collection. The amount you pay depends on the value of the property.Read more about council Tax in our glossary page.
- Ask agent
- PARKINGDetails of how and where vehicles can be parked, and any associated costs.Read more about parking in our glossary page.
- Garage,Driveway,Off street
- GARDENA property has access to an outdoor space, which could be private or shared.
- Front garden,Patio,Enclosed garden,Rear garden
- ACCESSIBILITYHow a property has been adapted to meet the needs of vulnerable or disabled individuals.Read more about accessibility in our glossary page.
- Ask agent
Tennyson Grove, Bletchley, MK3
Add an important place to see how long it'd take to get there from our property listings.
__mins driving to your place
About David Cosby Chartered Surveyors, Farthingstone
Little Court Cottage Maidford Road, Farthingstone, NN12 8HE

Your mortgage
Notes
Staying secure when looking for property
Ensure you're up to date with our latest advice on how to avoid fraud or scams when looking for property online.
Visit our security centre to find out moreDisclaimer - Property reference 6782. The information displayed about this property comprises a property advertisement. Rightmove.co.uk makes no warranty as to the accuracy or completeness of the advertisement or any linked or associated information, and Rightmove has no control over the content. This property advertisement does not constitute property particulars. The information is provided and maintained by David Cosby Chartered Surveyors, Farthingstone. Please contact the selling agent or developer directly to obtain any information which may be available under the terms of The Energy Performance of Buildings (Certificates and Inspections) (England and Wales) Regulations 2007 or the Home Report if in relation to a residential property in Scotland.
*This is the average speed from the provider with the fastest broadband package available at this postcode. The average speed displayed is based on the download speeds of at least 50% of customers at peak time (8pm to 10pm). Fibre/cable services at the postcode are subject to availability and may differ between properties within a postcode. Speeds can be affected by a range of technical and environmental factors. The speed at the property may be lower than that listed above. You can check the estimated speed and confirm availability to a property prior to purchasing on the broadband provider's website. Providers may increase charges. The information is provided and maintained by Decision Technologies Limited. **This is indicative only and based on a 2-person household with multiple devices and simultaneous usage. Broadband performance is affected by multiple factors including number of occupants and devices, simultaneous usage, router range etc. For more information speak to your broadband provider.
Map data ©OpenStreetMap contributors.




