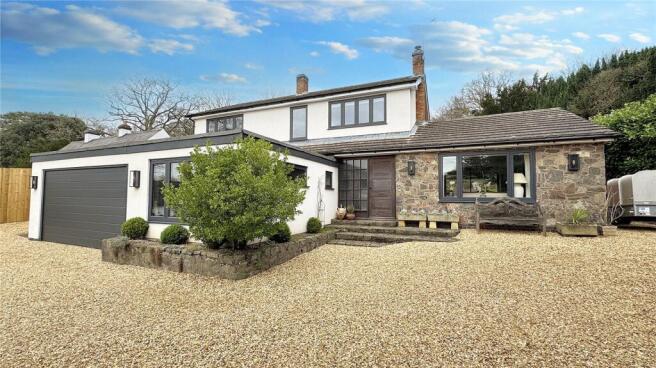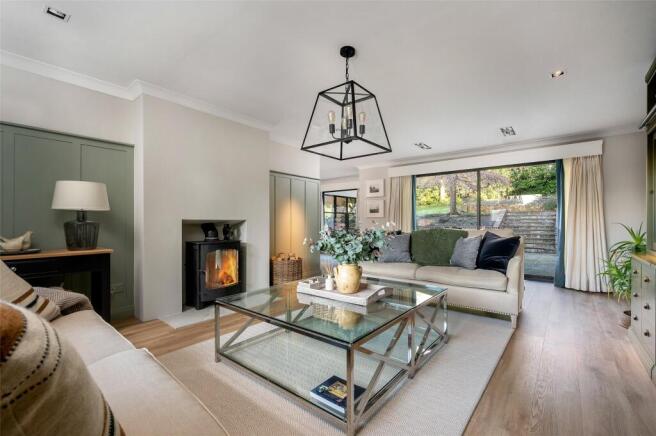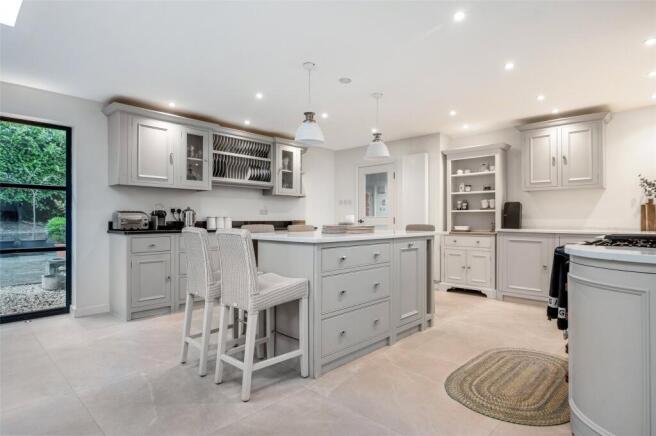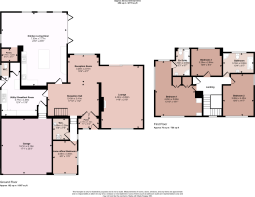
Main Street, Gaddesby, Leicester

- PROPERTY TYPE
Detached
- BEDROOMS
4
- BATHROOMS
2
- SIZE
Ask agent
- TENUREDescribes how you own a property. There are different types of tenure - freehold, leasehold, and commonhold.Read more about tenure in our glossary page.
Freehold
Key features
- Individual and Stylish Family Home
- Central Village Position
- Fully Remodelled, Extended and Refurbished
- Private Plot 1/3 of an Acre
- Gated Access with Large Drive and Double Garage
- Bespoke Interior with Neptune Kitchen and Utility
- Versatile Accommodation
- Energy Rating D
- Council Tax Band F
- Tenure Freehold
Description
Location
Gaddesby is a particularly unspoilt and popular village convenient for commuting to the surrounding centres of Melton Mowbray, Loughborough and Leicester. The village offers local primary school, popular pub, and church with nearby Syston and Melton Mowbray offering a further range of local facilities and amenities. The centre piece of the village is Gaddesby Hall and the village is particularly leafy and unspoilt with many attractive cottages and houses.
Entrance Porch
With access via a solid wood door into entrance porch with porcelain tiled floor and double doors lead through to the reception hallway.
Reception Hall
This impressive large and naturally light space offers huge versatility in its use with large porcelain tiled floor, picture glazed window overlooking the garden and staircase rising to the first floor landing with recess spotlights. Opening though to the lounge.
Lounge
This attractive main reception room has tall wood panelling to the walls and a central multi fuel burning stove with large glass door and tiled hearth, wood effect LVT flooring and wide sliding glazed doors leading out to the garden. Coving to ceiling and recess spotlights.
Living/Dining Kitchen
A superb living dining kitchen designed with family living and entertaining in mind. The kitchen comprises a bespoke handmade Neptune kitchen with painted wall and base units and both granite and Quartz worktops as well as a large central island with overhang and breakfast bar with space for stools beneath. Within the kitchen there is a Belfast ceramic sink with mixer tap and pull-out spray hose. In addition, there are two integrated fridges, dishwasher, bins and an electric and gas AGA, which is available by separate negotiation. Having metro tiling to the walls and large porcelain tiled floor throughout there is an opening into a fabulous living dining extension with a multitude of glazing overlooking the garden making this a naturally light space with wide Crittall style doors which lead directly to the garden. There is space for both seating and dining within the space with underfloor heating and integrated lighting within the floor. Three large roof lanterns (truncated)
Pantry
Space for shelving and pantry units with the continuation of the tiled floor.
Utility Room/Breakfast Room
A magnificent utility room being generous in size with a Neptune fitted kitchen with painted wall and base units and Quartz worktops. There is appliance space for washing machine, two integrated freezers, large Belfast sink with spray hose mixer tap and set behind the wall unit is the Worcester Bosch gas central heating boiler and large hot water tank with integrated railing providing a good drying space. There is a large built-in storage cupboard and access to the garage, WC and fully glazed door to the garden. Due to the size of this room there is ample space for use as a breakfast room.
WC
Fitted with a low level WC with the continuation of the tiled floor, uPVC window to the side elevation and radiator.
Home Office/Bedroom Four
Situated at the front of the property on the lower ground floor, this highly versatile room is currently used as a home office, however would make an ideal ground floor bedroom with uPVC window to both front and side elevations, solid wood parquet flooring and spotlights to the ceiling.
Cloaks WC
A generously sized cloakroom fitted with a WC and wash hand basin, tiled splashbacks to the wall and tiled flooring.
Landing
The landing has a picture glazed window to the front elevation overlooking the village and countryside beyond. There is access to the loft space and built-in airing cupboard with linen storage. Doors off to:
Bedroom One
A sizeable principal bedroom benefitting from a bedroom, dressing area and en-suite bathroom. The main bedroom has a triple aspect with uPVC windows to the front, side and rear elevations. There is high quality integrated furniture comprising a range of wardrobes and drawer units. The walk through dressing room leads to the en-suite bathroom.
En-Suite Bathroom
Fitted with a four piece suite comprising panelled bath, separate corner shower cubicle, floating wash hand basin vanity unit and WC. There is marble effect tiling to the walls and floor with window to the rear, chrome towel heater, underfloor heating and spotlights.
Bedroom Two
A beautifully light second bedroom with uPVC windows to the front and side elevations and spotlights to the ceiling. Access to eaves storage situated above the lounge.
Bedroom Three
A third double room overlooking the garden with uPVC window.
Bathroom
A beautifully appointed and luxurious bathroom with twin ended bath tub and wall suspended tap. There is a large corner shower cubicle, floating wash hand basin with vanity unit and WC. Having neutral tiling to the walls and floor with feature hexagon tiled wall, underfloor heating, lit shelving display within the wall, chrome towel heater, spotlights and window to the rear.
Outside to the Front
The property has an impressive approach and benefits from a high degree of privacy set back behind electric sliding gate with side pedestrian door. There is access to a large gravelled driveway with the capability of parking numerous cars which in turn leads to the integral double garage. The plot is both wide and deep with wide access along each side of the property to the rear garden.
Outside to the Rear
The rear garden is generous in size and beautifully established also benefitting from high levels of privacy having established hedgerows and trees to the boundaries. Leading to the rear of the property is a large wrap around patio where there is space for outdoor seating and dining with steps leading up to established lawn. The garden stocks a variety of trees and has established flower beds, outdoor tap, lighting and CCTV and intercom on the gates.
Garage
The property has a double integral garage with electric roller door to the front elevation, connected with power and lighting and internal access through to the main home meaning this could be incorporated into the main accommodation if desired, subject to the necessary permissions.
Extra Information
To check Internet and Mobile Availability please use the following link: checker.ofcom.org.uk/en-gb/broadband-coverage To check Flood Risk please use the following link: check-long-term-flood-risk.service.gov.uk/postcode
Brochures
Particulars- COUNCIL TAXA payment made to your local authority in order to pay for local services like schools, libraries, and refuse collection. The amount you pay depends on the value of the property.Read more about council Tax in our glossary page.
- Band: F
- PARKINGDetails of how and where vehicles can be parked, and any associated costs.Read more about parking in our glossary page.
- Yes
- GARDENA property has access to an outdoor space, which could be private or shared.
- Yes
- ACCESSIBILITYHow a property has been adapted to meet the needs of vulnerable or disabled individuals.Read more about accessibility in our glossary page.
- Ask agent
Main Street, Gaddesby, Leicester
Add an important place to see how long it'd take to get there from our property listings.
__mins driving to your place

Your mortgage
Notes
Staying secure when looking for property
Ensure you're up to date with our latest advice on how to avoid fraud or scams when looking for property online.
Visit our security centre to find out moreDisclaimer - Property reference BNT241048. The information displayed about this property comprises a property advertisement. Rightmove.co.uk makes no warranty as to the accuracy or completeness of the advertisement or any linked or associated information, and Rightmove has no control over the content. This property advertisement does not constitute property particulars. The information is provided and maintained by Bentons, Melton Mowbray. Please contact the selling agent or developer directly to obtain any information which may be available under the terms of The Energy Performance of Buildings (Certificates and Inspections) (England and Wales) Regulations 2007 or the Home Report if in relation to a residential property in Scotland.
*This is the average speed from the provider with the fastest broadband package available at this postcode. The average speed displayed is based on the download speeds of at least 50% of customers at peak time (8pm to 10pm). Fibre/cable services at the postcode are subject to availability and may differ between properties within a postcode. Speeds can be affected by a range of technical and environmental factors. The speed at the property may be lower than that listed above. You can check the estimated speed and confirm availability to a property prior to purchasing on the broadband provider's website. Providers may increase charges. The information is provided and maintained by Decision Technologies Limited. **This is indicative only and based on a 2-person household with multiple devices and simultaneous usage. Broadband performance is affected by multiple factors including number of occupants and devices, simultaneous usage, router range etc. For more information speak to your broadband provider.
Map data ©OpenStreetMap contributors.





