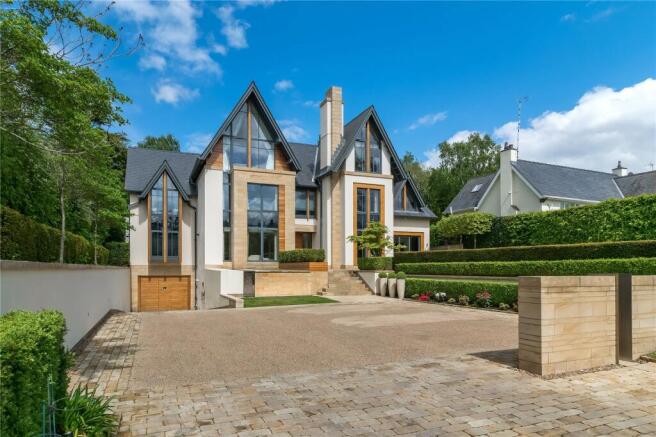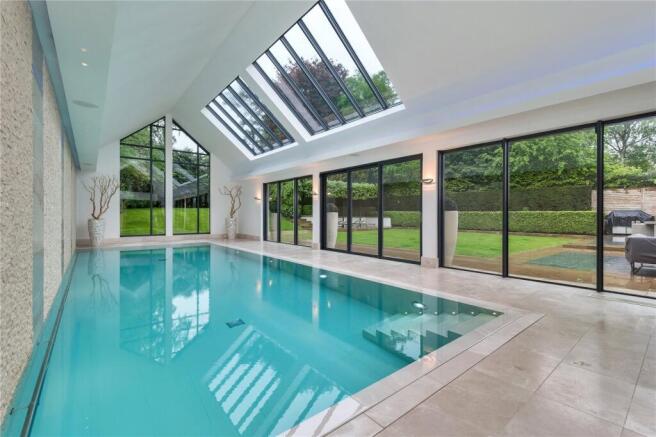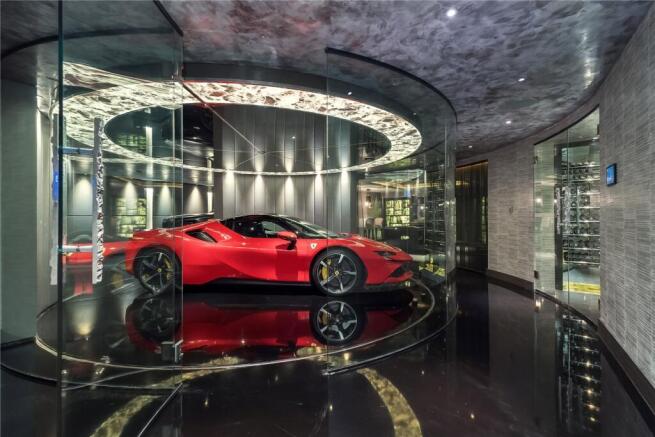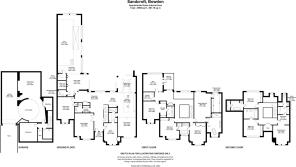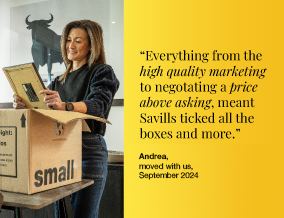
Stanhope Road, Bowdon, WA14

- PROPERTY TYPE
Detached
- BEDROOMS
7
- BATHROOMS
6
- SIZE
9,598 sq ft
892 sq m
- TENUREDescribes how you own a property. There are different types of tenure - freehold, leasehold, and commonhold.Read more about tenure in our glossary page.
Freehold
Key features
- Seven Bedrooms, all with en suite bath/shower rooms
- Ground Floor swimming pool opening on to the garden
- Extensive garaging, including showcase turntable
- High security, impressive technology
- Exquisite interior and garden design
- EPC Rating = C
Description
Description
An exquisite luxury residence offering impressive leisure, technology, and security, ideally located in the highly sought-after area of Bowdon.
Finished to the highest standard and meticulously maintained, the property seamlessly blends imposing contemporary architecture with a premium designer interior. Standout features include a ground-floor swimming pool and a turntable showcase supercar garage.
Set back from the main road, the property is secured behind electric gates, with a multi-car driveway and landscaped front gardens. The ground floor opens into an opulent entrance hallway with a double-height, glass-fronted dining area overlooking the rear garden. The T-shaped layout links the various reception rooms on this level, including a formal living room, study, drinks area, and a cinema room with a Sony 4K projector. Impeccable interior and garden design is provided by Uber and Barnes Walker respectively.
A particular highlight is the open-plan kitchen, living, and dining area. Featuring SieMatic, Miele, and Gaggenau appliances, an oversized island, a lounge area, and dual-aspect bi-fold doors opening onto the rear terrace, it offers a superb space for living and entertaining, extending seamlessly outdoors in the warmer months. The leisure suite, also on the ground floor, is wonderfully bright, thanks to a pitched roof with skylights and two walls of glazing that overlook the garden. It includes a 38 ft infinity pool and steam room, plus sliding doors that open onto the central garden patio and lawn. A key design feature of the property is the seamless connection between the rear living spaces and the outdoors. The kitchen, dining hall, and swimming pool all open onto the garden from different sides, creating an exceptional indoor/outdoor living and leisure area, perfect for entertaining.
Upstairs, seven generous and beautifully presented bedrooms are spread across the first and second floors, each with linked bath or shower rooms featuring Hansgrohe and Villeroy & Boch sanitaryware. The master bedroom is particularly impressive, spanning 25 ft and featuring a hidden, fully-fitted dressing room and a luxurious en suite with a separate shower, standalone bath, and twin vanity. Bedroom seven, located on the second floor, can function as a self-contained studio apartment with a kitchenette and dressing room, making it ideal for staff accommodation. Additionally, a gym overlooks the swimming pool and has access to a roof terrace.
The lower ground floor is a true highlight. A panelled corridor with mood lighting leads to an elegant lounge area with a bar, games room, and wine cellar, all centred around a spectacular supercar turntable. Glazed windows and feature lighting spotlight the chosen vehicle, making it a remarkable feature of the home. There is also an additional 43 x 12 ft of underground garaging, with space for numerous vehicles and secure ramp access to the driveway.
Externally, the rear garden is both attractive and private, featuring a built-in fire pit, expansive lawn areas, and mature shrubs and borders.
The technology in the home is aligned with its exceptional quality, incorporating Crestron Home Automation and Lutron lighting. The security system is equally impressive, with extensive CCTV coverage and enhanced alarm features.
Location
The property is located on a sought-after road in the leafy suburb of Bowdon. Well positioned within 1.5 miles of both Altrincham and Hale village, with an impressive range of restaurants, bistros and bars, specialist shops, cinema and supermarkets.
The area abounds in Golf courses, leisure clubs and facilities for outdoor pursuits, the National Trust’s Dunham Massey Hall and park are close by and the Bollin valley and Cheshire countryside are on the doorstep. Stamford Park is within easy reach, just a short distance away.
Access to the M56, M60 and M6 offer easy communication links to the North West’s principal commercial centres and Manchester Airport. Altrincham Metro Link provides access to the City centre.
The educational establishments available locally are considered among the best in the Manchester area, with Altrincham Grammar, Loreto, St Ambrose, as well as outstanding preparatory and state junior schools such as St Vincent's primary. Many locally attend Manchester Grammar too.
(all travel times and distances are approximate)
Square Footage: 9,598 sq ft
Additional Info
Council Tax Band H
Brochures
Web DetailsParticulars- COUNCIL TAXA payment made to your local authority in order to pay for local services like schools, libraries, and refuse collection. The amount you pay depends on the value of the property.Read more about council Tax in our glossary page.
- Band: H
- PARKINGDetails of how and where vehicles can be parked, and any associated costs.Read more about parking in our glossary page.
- Yes
- GARDENA property has access to an outdoor space, which could be private or shared.
- Yes
- ACCESSIBILITYHow a property has been adapted to meet the needs of vulnerable or disabled individuals.Read more about accessibility in our glossary page.
- Ask agent
Stanhope Road, Bowdon, WA14
Add an important place to see how long it'd take to get there from our property listings.
__mins driving to your place
Your mortgage
Notes
Staying secure when looking for property
Ensure you're up to date with our latest advice on how to avoid fraud or scams when looking for property online.
Visit our security centre to find out moreDisclaimer - Property reference WIL240105. The information displayed about this property comprises a property advertisement. Rightmove.co.uk makes no warranty as to the accuracy or completeness of the advertisement or any linked or associated information, and Rightmove has no control over the content. This property advertisement does not constitute property particulars. The information is provided and maintained by Savills, Knutsford. Please contact the selling agent or developer directly to obtain any information which may be available under the terms of The Energy Performance of Buildings (Certificates and Inspections) (England and Wales) Regulations 2007 or the Home Report if in relation to a residential property in Scotland.
*This is the average speed from the provider with the fastest broadband package available at this postcode. The average speed displayed is based on the download speeds of at least 50% of customers at peak time (8pm to 10pm). Fibre/cable services at the postcode are subject to availability and may differ between properties within a postcode. Speeds can be affected by a range of technical and environmental factors. The speed at the property may be lower than that listed above. You can check the estimated speed and confirm availability to a property prior to purchasing on the broadband provider's website. Providers may increase charges. The information is provided and maintained by Decision Technologies Limited. **This is indicative only and based on a 2-person household with multiple devices and simultaneous usage. Broadband performance is affected by multiple factors including number of occupants and devices, simultaneous usage, router range etc. For more information speak to your broadband provider.
Map data ©OpenStreetMap contributors.
