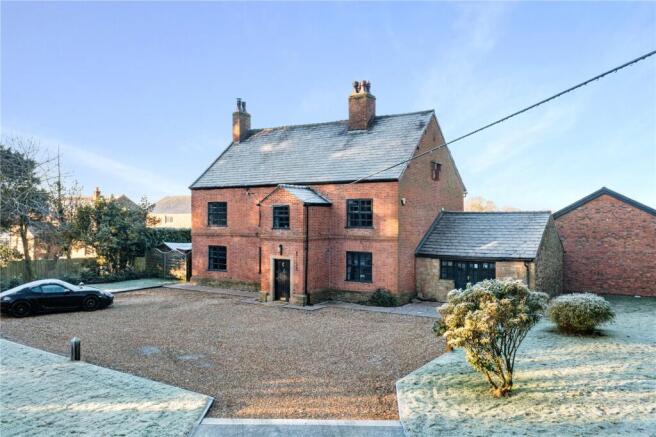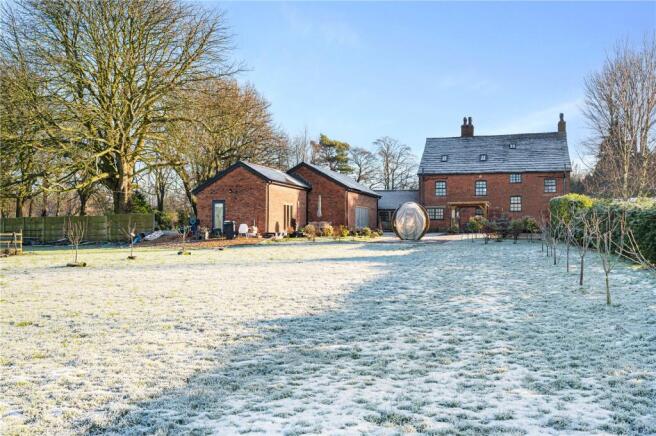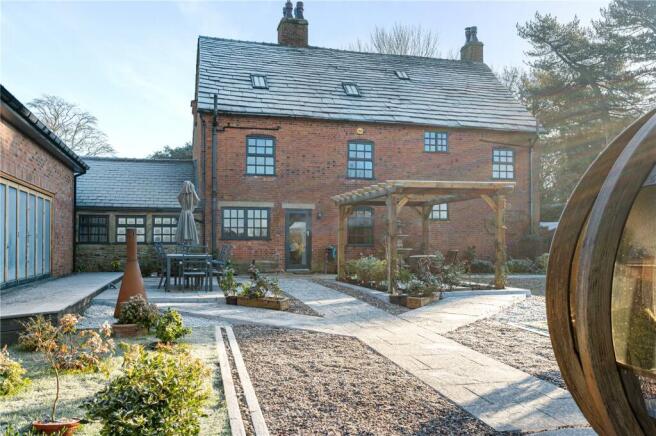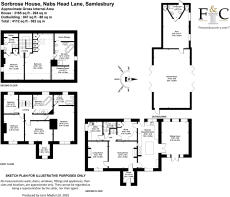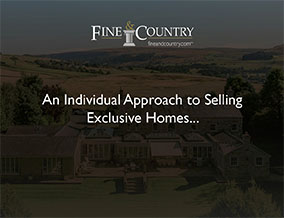
Nabs Head Lane, Samlesbury, PR5

- PROPERTY TYPE
Detached
- BEDROOMS
6
- BATHROOMS
4
- SIZE
4,112 sq ft
382 sq m
- TENUREDescribes how you own a property. There are different types of tenure - freehold, leasehold, and commonhold.Read more about tenure in our glossary page.
Freehold
Key features
- A Wonderful Grade II Listed Property
- Fabulous Three Storey Detached Family Home
- Delightful Character Features Throughout
- Six Bedrooms, Four Bathrooms, Four Reception Rooms
- Supplementary Annexe Accommodation
- Fabulous Formal Gardens on a Plot of over 2.5 Acres
- Stunning Open Westerly Aspects
- Sweeping Electric Gated Driveway
- EPC: E I Freehold I Council Tax Band: E
Description
EPC: E I Freehold I Council Tax Band: E
A Magnificent Grade II Listed Home with Supplementary Annexe in a Picturesque Rural Setting.
This exquisite three-storey residence is steeped in history and is constructed from handmade brick and offers six spacious bedrooms and four luxurious bathrooms. Recently refurbished to an exceptional standard, the property seamlessly blends heritage charm with modern sophistication, featuring high specification fixtures and fittings, top quality woodwork both internally and externally together with two original doors, bespoke Oak doors and architraves, hardwood windows and various character pieces all of which respect its architectural integrity.
The main house is rich in period details and modern refinements. The elegant dining hallway showcases an original stone Inglenook fireplace complemented by flagstone flooring, timber beams, and refined oak finishes. The snug room exudes charm with its Jotul log burner set against a brick back, oak mantle, and rustic stone hearth. A beautifully designed breakfast kitchen boasts hand-painted cabinetry, granite worktops, a twin Belfast sink, a traditional Aga, premium integrated appliances with space for a fridge freezer and Amtico flooring offering the perfect blend of functionality and style.
The spacious living room features high beamed ceilings and an inviting ambiance enhanced by Bose speakers and oak detailing. A dedicated office space includes bespoke maple and iroko furniture with oak cabinetry, while the 2pc cloakroom and utility room provide further practicality with thoughtful detailing throughout.
Ascending the double-return staircase, which blends original and restored solid oak elements, you’ll find four generously proportioned bedrooms, each with unique character and a 4pc Family Bathroom. The principal bedroom on this floor impresses and has a luxurious en-suite bathroom featuring a freestanding bath with rainfall shower and granite flooring. The second-floor boasts two en-suite bedrooms with the main bedroom having an attractive vaulted ceiling, built in wardrobes with a dressing room off and its en-suite is a particular highlight, featuring a glazed window framing the original exposed bell, a unique and captivating feature that celebrates the home’s historic charm.
All bedrooms are well-appointed, with some retaining original fireplaces and thoughtful built-in storage. Bathrooms are fitted with elegant period-style fixtures and premium finishes, creating spaces of both comfort and grandeur.
A separate recently built annexe provides substantial supplementary accommodation, ideal for a variety of uses. The main area is a light-filled space featuring bi-fold doors to two elevations, offering seamless indoor-outdoor living. A secondary area leads to a three-piece shower room, making this an excellent option for guest accommodation, a leisure suite, or a home office.
The beautifully landscaped gardens are nestled within circa 2.15 acres of private mature gardens and are predominantly laid to lawn stocked and bordered by mature trees. There are good size stone flagged patios and a composite millboard decking passes round the Annexe. There is an electric gate that leads to a sweeping split private driveway in turn arriving at a stone chipped parking area.
This outstanding home combines timeless elegance with modern convenience, enhanced by the versatility of the annexe and the striking original features, offering a unique opportunity to own a truly exceptional residence in a sought-after location.
Benefitting from a tranquil rural setting just minutes from the A59 and M6 motorway, ensuring superb connectivity to the North West's major business hubs this is not to be missed.
EPC: E I Freehold I Council Tax Band: E
To find this property please download the what3words app:-
After downloading the app please add the address below and this will direct you to the property.
///bribing.melt.messaging
When turning in to Nabs Head Lane from the A677 follow the road along and Sorbrose house can be located on the right hand side.
Mains Water, Mains Gas, Septic Tank Drainage
Brochures
Web Details- COUNCIL TAXA payment made to your local authority in order to pay for local services like schools, libraries, and refuse collection. The amount you pay depends on the value of the property.Read more about council Tax in our glossary page.
- Band: E
- LISTED PROPERTYA property designated as being of architectural or historical interest, with additional obligations imposed upon the owner.Read more about listed properties in our glossary page.
- Listed
- PARKINGDetails of how and where vehicles can be parked, and any associated costs.Read more about parking in our glossary page.
- Yes
- GARDENA property has access to an outdoor space, which could be private or shared.
- Yes
- ACCESSIBILITYHow a property has been adapted to meet the needs of vulnerable or disabled individuals.Read more about accessibility in our glossary page.
- Ask agent
Nabs Head Lane, Samlesbury, PR5
Add an important place to see how long it'd take to get there from our property listings.
__mins driving to your place
Your mortgage
Notes
Staying secure when looking for property
Ensure you're up to date with our latest advice on how to avoid fraud or scams when looking for property online.
Visit our security centre to find out moreDisclaimer - Property reference FIN240203. The information displayed about this property comprises a property advertisement. Rightmove.co.uk makes no warranty as to the accuracy or completeness of the advertisement or any linked or associated information, and Rightmove has no control over the content. This property advertisement does not constitute property particulars. The information is provided and maintained by Fine & Country, Ribble Valley. Please contact the selling agent or developer directly to obtain any information which may be available under the terms of The Energy Performance of Buildings (Certificates and Inspections) (England and Wales) Regulations 2007 or the Home Report if in relation to a residential property in Scotland.
*This is the average speed from the provider with the fastest broadband package available at this postcode. The average speed displayed is based on the download speeds of at least 50% of customers at peak time (8pm to 10pm). Fibre/cable services at the postcode are subject to availability and may differ between properties within a postcode. Speeds can be affected by a range of technical and environmental factors. The speed at the property may be lower than that listed above. You can check the estimated speed and confirm availability to a property prior to purchasing on the broadband provider's website. Providers may increase charges. The information is provided and maintained by Decision Technologies Limited. **This is indicative only and based on a 2-person household with multiple devices and simultaneous usage. Broadband performance is affected by multiple factors including number of occupants and devices, simultaneous usage, router range etc. For more information speak to your broadband provider.
Map data ©OpenStreetMap contributors.
