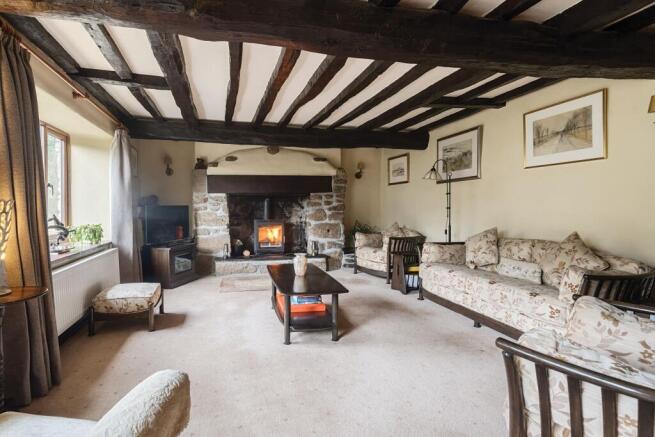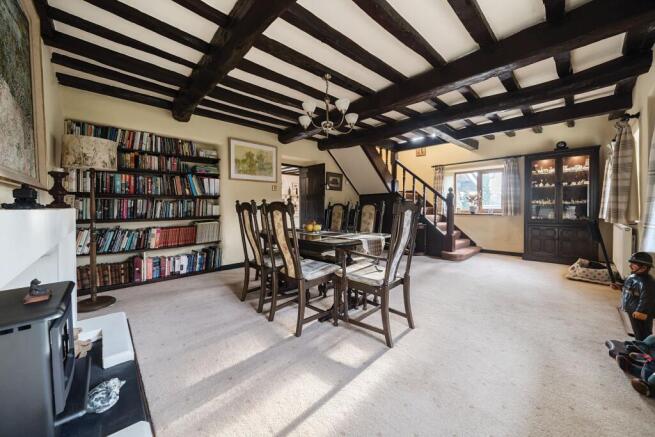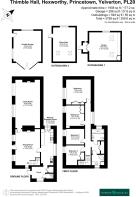Hexworthy, Dartmoor National Park

- PROPERTY TYPE
Detached
- BEDROOMS
4
- BATHROOMS
2
- SIZE
Ask agent
- TENUREDescribes how you own a property. There are different types of tenure - freehold, leasehold, and commonhold.Read more about tenure in our glossary page.
Freehold
Key features
- Porch Entrance
- Two Reception Rooms
- Kitchen-Breakfast Room
- Four Bedrooms
- Bathroom/WC
- Shower Room/WC
- Studio Garden Building
- Double Garage
- Traditional Stone Outbuilding
- Landscaped Gardens
Description
Occupying a magnificent position in the heart of Dartmoor National Park, Thimble Hall takes in some splendid views over the neighbouring moorland landscape.
Hexworthy is an ancient hamlet lying on the West Dart River, surrounded by arguably some of the most picturesque and impressive scenery Dartmoor has to offer.The small community is centred around the local pub/restaurant, the Forest Inn, which has recently been refurbished and has an excellent restaurant. There is also a tiny chapel at nearby Huccaby along with Huccaby Bridge, beneath which flows the Dart. Widecombe Primary School is within striking distance.
The town of Ashburton is a very pleasant twenty minute drive across the moor and has an excellent range of everyday shops and facilities. It is also where the A38 can be joined for Plymouth, Exeter and the M5 Motorway network beyond.
Thimble Hall is a one-off home created from a traditional granite farm building. Beneath its fine thatch roof, incorporating eyebrow windows, lies a spacious and well appointed interior featuring two large reception rooms, each with beamed/timbered ceilings, and one with an impressive granite fireplace and cosy wood-burner. The kitchen-breakfast room has a range of quality units and Siemens appliances whilst upstairs there are four double bedrooms (each having timbered ceilings) served by a modern bathroom and a modern shower room.
Outside, the gardens have been attractively landscaped and have numerous seating areas with views of the more. The garden is also home to the detached studio/garden building which is a flexible space. A large double garage has a thatch roof matching the main house and there is a useful stone barn. The studio building roof has an array of PV panels providing free electricity and revenue from the feed-in tariff, whilst the garage has an EV point.
Thimble Hall is a genuinely unique moorland home which has to be viewed to fully appreciate its charm and character.
Council Tax Band: Band G at the time of preparing these particulars
Tenure: Freehold
Entrance Porch/Boot Room
Tiled floor. Window with outlook to the moor. Wall-mounted electric heater. Boiler cupboard housing oil-fired Grant boiler and with clothes-airer and storage.
Ground Floor WC
Wash basin and WC. Extractor fan. Tiled flooring as in the porch.
Kitchen/Breakfast Room
Excellent range of cream-fronted units with polished stone worktops and inset white FRANKE sink. Electric double ovens and microwave over. Four-burner LPG hob with fume hood over. Integrated fridge and freezer. Plumbing for washing machine. Timbered ceiling. Wood-finish flooring. Radiator. Windows to two aspects.
Dining Room
Three windows overlooking the gardens. Timbered ceiling. Book shelving to one wall. Fireplace with electric stove-style fire. Door connecting to the garden and doorway with step up to the living room.
Living Room
An atmospheric room of fabulous proportions with two windows overlooking the gardens. Timbered ceiling. Large granite fireplace with wood-burner on a raised hearth. Two radiators. TV point.
First Floor Landing
Approached via a wide staircase rising from one corner of the dining room. Low-set eyebrow window with far reaching view of the moor. Radiator. Hatch with access ladder to roof space.
Bedroom 1
Eyebrow window with pretty outlook over the gardens. Timbered ceiling. Fitted wardrobes with pine doors. Radiator.
Bedroom 2
Eyebrow window with outlook over the gardens and the moor in the distance. Timbered ceiling. Fitted floor to ceiling wardrobes and recess with chest of drawers. Radiator.
Bedroom 3
Eyebrow window overlooking the gardens and fields beyond. Timbered ceiling. Radiator.
Bedroom 4
Eyebrow window overlooking the gardens. Timbered ceiling. Built-in wardrobe/storage cupboard. Radiator.
Inner Landing
Airing cupboard with ample storage space. Doors off to the bathroom and the shower room.
Bathroom/WC
White suite of corner bath with mixer-shower tap, wash basin and WC. Built-in storage cupboard. Low-set window with far reaching views of the moor.
Shower Room/WC
Large oversized shower with glazed enclosure and overhead rain shower plus wall-mounted shower, wash basin and WC. Towel radiator. LED ceiling spotlights. Radiator. Window.
Outside
A pair of wrought-iron entrance gates hung on granite piers open to a wide stone-chipped path leading to the main entrance and the garden.
The garden is attractively laid out and landscaped including lawned areas, a wide variety of established shrubs, vegetable growing area with greenhouse and numerous paved seating areas - perfect vantage points from which to enjoy the views including towards Coombestone Tor in the distance.
Various neatly maintained paths criss-cross the garden and steps lead to a rear pedestrian entrance by the garage.
Studio Building
Contained within the garden, this single-storey multi-purpose detached building has a slate roof with an array of PV panels, modern electric heaters, ceiling mounted spotlights, telephone point and fitted storage cupboards with display shelving along one wall. It would make a perfect artists studio or home office and has a garden window plus two roof windows providing ample natural light.
Stone Building
A traditional Dartmoor building built of dry-stone granite walls currently providing useful dry storage and with potential for other uses, subject to the required consents.
Detached Double Garage
Positioned towards the upper end of the garden, this impressive building is substantially built of modern construction with a thatch roof. It has timber entrance doors, window, numerous electrical power sockets, fitted work-bench, LED lights, EV charging point and a personal door with path/steps to the garden and house.
General Information
Tenure - Freehold
Services - Mains electricity, private water and drainage.
Heating - Oil-fired.
EV charging point in double garage.
PV panels.
Council Tax - Band G at the time of preparing these particulars.
Directions
Travelling on the A38 Expressway towards Plymouth, take the Ashburton Peartree exit and follow the signs for River Dart Country Park. Cross over Holne Bridge and continue past Holne Chase and take a left signposted Holne. Follow this road for about 3 miles until you reach Venford Reservoir. Cross the dam and follow this road for around 2.5 miles until you reach Forest Inn at Hexworthy. Turn left, immediately in front of the Inn and proceed along this lane where Thimble Hall will be found after a few hundred yards on the left.
Brochures
Brochure- COUNCIL TAXA payment made to your local authority in order to pay for local services like schools, libraries, and refuse collection. The amount you pay depends on the value of the property.Read more about council Tax in our glossary page.
- Band: G
- PARKINGDetails of how and where vehicles can be parked, and any associated costs.Read more about parking in our glossary page.
- Yes
- GARDENA property has access to an outdoor space, which could be private or shared.
- Yes
- ACCESSIBILITYHow a property has been adapted to meet the needs of vulnerable or disabled individuals.Read more about accessibility in our glossary page.
- Ask agent
Hexworthy, Dartmoor National Park
Add an important place to see how long it'd take to get there from our property listings.
__mins driving to your place
Your mortgage
Notes
Staying secure when looking for property
Ensure you're up to date with our latest advice on how to avoid fraud or scams when looking for property online.
Visit our security centre to find out moreDisclaimer - Property reference RS1388. The information displayed about this property comprises a property advertisement. Rightmove.co.uk makes no warranty as to the accuracy or completeness of the advertisement or any linked or associated information, and Rightmove has no control over the content. This property advertisement does not constitute property particulars. The information is provided and maintained by Howard Douglas, Ashburton. Please contact the selling agent or developer directly to obtain any information which may be available under the terms of The Energy Performance of Buildings (Certificates and Inspections) (England and Wales) Regulations 2007 or the Home Report if in relation to a residential property in Scotland.
*This is the average speed from the provider with the fastest broadband package available at this postcode. The average speed displayed is based on the download speeds of at least 50% of customers at peak time (8pm to 10pm). Fibre/cable services at the postcode are subject to availability and may differ between properties within a postcode. Speeds can be affected by a range of technical and environmental factors. The speed at the property may be lower than that listed above. You can check the estimated speed and confirm availability to a property prior to purchasing on the broadband provider's website. Providers may increase charges. The information is provided and maintained by Decision Technologies Limited. **This is indicative only and based on a 2-person household with multiple devices and simultaneous usage. Broadband performance is affected by multiple factors including number of occupants and devices, simultaneous usage, router range etc. For more information speak to your broadband provider.
Map data ©OpenStreetMap contributors.







