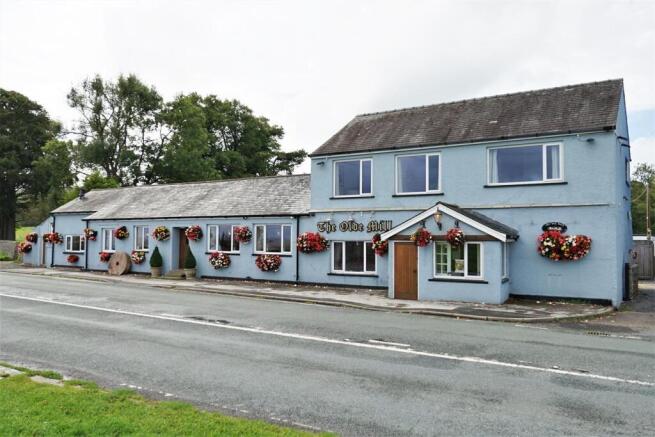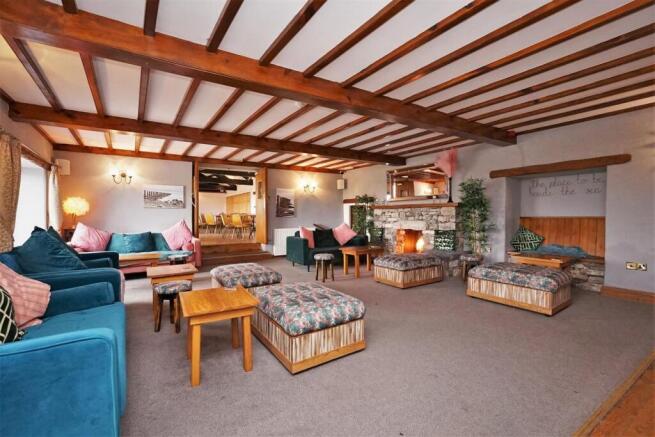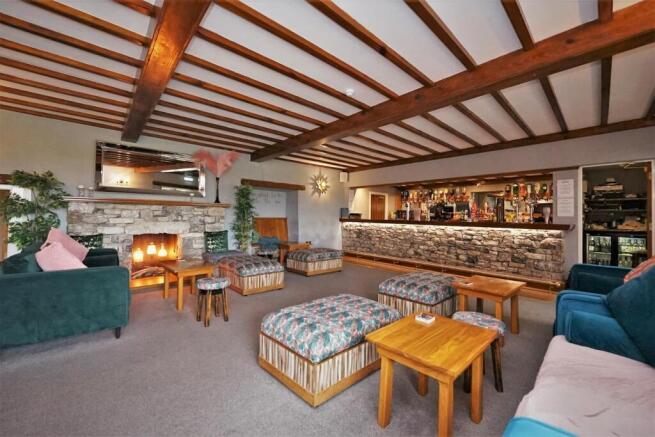
Main Road, Baycliff, Ulverston
- PROPERTY TYPE
Commercial Property
- SIZE
Ask agent
Key features
- Superb Investment Opportunity
- Prominent Location
- Independent, First Floor Apartment
- Landscaped Gardens
- Shared Driveway
- Stunning Views Over the Bay
- Short Drive to Amenities
- Can Be Sold with the Business
Description
Primary Bar - 7.40 (10.70) x 6.40 (24'3" (35'1") x 20'11") - Excellent presentation with stained beams. Purpose built, fully equipped stone faced bar with polished oak counter.
The Mill Room - 11.10 x 6.30 (36'5" x 20'8") - With three front facing double glazed windows with stunning and panoramic views over Morecambe Bay. Vaulted ceiling with beams and oak flooring, Twin doors lead into the kitchen.
Function Room - 15 x 5.70 (49'2" x 18'8") - Four double glazed twin aspect windows looking into the landscaped, ornamental garden.
Inner Hall - of 6.50 (of 21'3") - Both Gentleman and Ladies Modern Cloak Facilities. Walk in (ground floor) Cellar with air conditioning
Rear Hall - of 3.70 (of 12'1") - With flagged floor and inner store room. External double glazed door to the rear garden
Commercial Kitchen - 5.9 x 4.50 (19'4" x 14'9") - Porcelain tiled floor. Extractor units, vanity basin, twin gas Vaillant boilers.
Preparation Room - 6.30 x 3.0 (20'8" x 9'10") - Front double glazed indow, polished slate floor, stainless twin sink unit. Access to the service corridor and doors in the Mill Room and Kitchen.
Apartment - With independent access from the side of the building.
Lounge - 5.00 x 3.20 (16'4" x 10'5") - With front facing window offering panoramic Morecombe Bay views. Wall presented and decorated.
Dining Room - 5.20 x 3.20 (17'0" x 10'5") - UPVC double glazed windows to the front again with stunning views. Ceiling height of 2.40m.
Kitchen - 3.40 x 1.50 (11'1" x 4'11") - Light oak shaded base units. Work surface, stainless steel sinks. Modern recess tiling. Stainless cooker filter hood. Recess point for electric cooker.
Bedroom One - 3.70 x 4.00 (12'1" x 13'1") - Double glazed front facing window with superb views.
Bedroom Two - 3.40 x 3.10 (11'1" x 10'2") - Side facing double glazed window.
Shower Room - 1.90 x 1.60 (6'2" x 5'2") - Fully tiled. Modern three piece suite in white. Quadrant shower cubicle.
Bathroom - 2.20 x 2.30 (7'2" x 7'6") - Modern contemporary style suite in white. D shaped basin. Pear shaped bath with mixer tap and glazed screen over bath and shower.
External - The property fronts the Coast Road, Ulverston to Barrow. Twin gates to the (side) driveway. Open wall to the beautiful garden, with fountain and chippings. Access to the side and the rear through the shared drive.
Brochures
Main Road, Baycliff, UlverstonCommercial EPCMain Road, Baycliff, Ulverston
NEAREST STATIONS
Distances are straight line measurements from the centre of the postcode- Ulverston Station2.5 miles
- Dalton Station4.3 miles
- Cark-in-Cartmel Station4.3 miles
Notes
Disclaimer - Property reference 33602274. The information displayed about this property comprises a property advertisement. Rightmove.co.uk makes no warranty as to the accuracy or completeness of the advertisement or any linked or associated information, and Rightmove has no control over the content. This property advertisement does not constitute property particulars. The information is provided and maintained by Corrie and Co Ltd, Ulverston. Please contact the selling agent or developer directly to obtain any information which may be available under the terms of The Energy Performance of Buildings (Certificates and Inspections) (England and Wales) Regulations 2007 or the Home Report if in relation to a residential property in Scotland.
Map data ©OpenStreetMap contributors.





