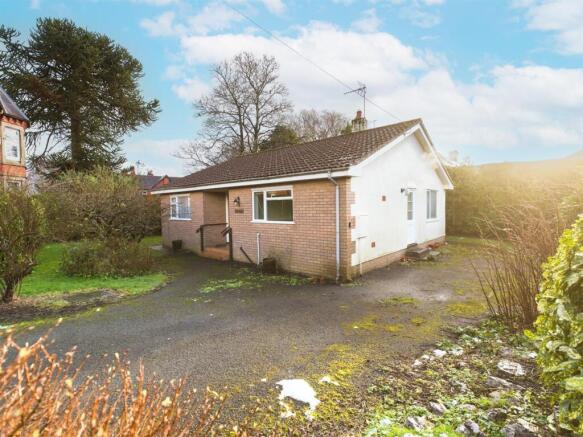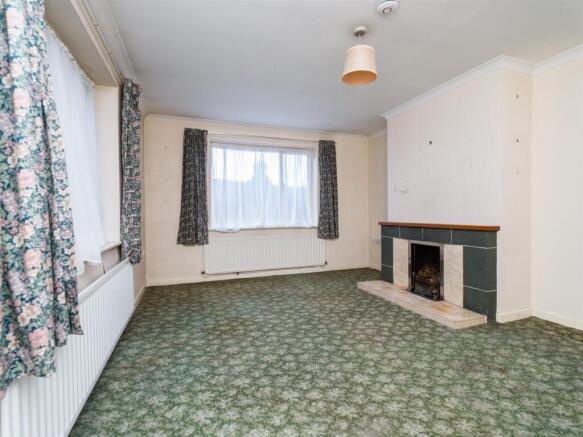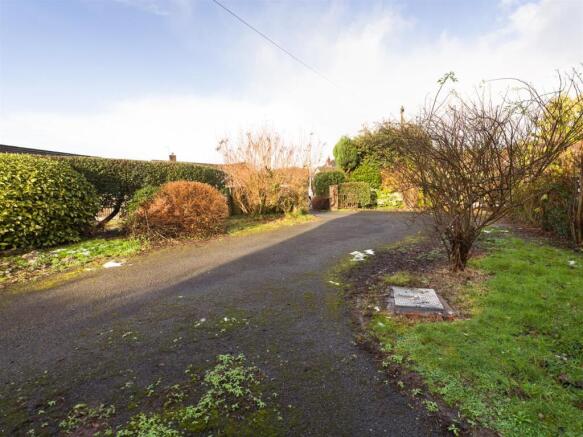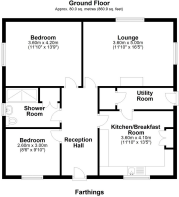
Queens Close, Oswestry, SY11

- PROPERTY TYPE
Detached Bungalow
- BEDROOMS
2
- BATHROOMS
1
- SIZE
Ask agent
- TENUREDescribes how you own a property. There are different types of tenure - freehold, leasehold, and commonhold.Read more about tenure in our glossary page.
Freehold
Key features
- Detached Bungalow
- Original 1960/70s Fixtures & Fittings
- Excellent Opportunity for Modernisation
- Gas Central Heating System
- Established Gardens with Mature Trees
- Ample Parking & Detached Garage/Store
Description
Directions - From the town centre proceed onto Victoria Road and turn right into Queens Road. Follow this road and towards the end turn right into Queens Close. Follow this to the end to the left where the property will be seen immediately on the left.
Situation - Queens Close is a sought after and tranquil locality, perfectly situated to the south of Oswestry Town Centre and within easy walking distance of all amenities. Oswestry is a thriving market town, offering a vibrant mix of shopping, dining and leisure facilities. Its proximity to the A5 trunk road ensures excellent links to Shrewsbury and Telford to the south and Wrexham, Chester and the Wirral to the northwest.
Description - This mature detached bungalow offers generously proportioned rooms in a traditional layout and retains many original features, offering a rare opportunity to restore its mid-century charm while tailoring it to modern tastes. Its manageable yet established gardens include lawned areas, flourishing shrubs and mature fruit trees creating an idyllic and private setting. The property also offers potential for extension (subject to planning) making it an excellent choice for buyers seeking to create their dream home.
Porch - With tiled floor.
Reception Hall - With built-in cloaks cupboard, access to loft space.
Lounge - A light and welcoming room featuring a tiled fireplace with open grate and twin window aspects providing views of the gardens.
Kitchen/Diner - Retaining its original design, the kitchen includes a thermoplastic tiled floor, fitted formica work surfaces, stainless steel sink unit, a selection of base cupboards including drawers, slot in cooker, Hotpoint washing machine and built-in pantry cupboard. The gas fired central heating system is housed there.
Side Entrance Hall - With external entrance door, thermoplastic tiled floor and mat well, built-in storage cupboard housing the electric meter and fuse board.
Bedroom 1 - A spacious double bedroom with side window aspect.
Bedroom 2 - Another well sized double bedroom with a front window aspect.
Shower Room - Slip resistant flooring, a tiled shower cubicle with wall mounted electric Mira shower unit, splash curtain rail and folding access doors. Includes a pedestal wash hand basin, close coupled WC and a built-in cylinder cupboard containing a lagged copper hot water cylinder with immersion heater and slatted shelving.
Outside - The property is approached through a twin ornamental iron gated entrance with brick pillars. A tarmacadam driveway leads to the front of the bungalow and down the side with ample parking for a number of cars.
Detached Garage/Store - Built of sectional concrete beneath a corrugated asbestos roof and having timber twin entrance doors and side pedestrian access door.
The Gardens - The established gardens are a highlight of this property, featuring lush lawned areas, mature fruit trees and an array of colourful shrubs. Enclosed by mixed hedges, they offer both privacy and a peaceful outdoor retreat. The garden provides a wonderful space for relaxation or gardening enthusiasts to enjoy.
General Remarks -
Fixtures And Fittings - The fitted carpets as laid, window blinds, curtains and light fittings as provided are included in the sale. Only those items described in these particulars are included in the sale.
Services - Mains water, electricity, drainage and gas are believed to be connected. Gas fired central heating system etc. None of these have been tested.
Tenure - Freehold. Purchasers must confirm via their solicitor.
Council Tax - The property is currently in Council Tax Band C - Shropshire Council.
Viewings - By appointment through the Agents, Halls, 20 Church Street, Oswestry, SY11 2SP - .
Brochures
Queens Close, Oswestry, SY11- COUNCIL TAXA payment made to your local authority in order to pay for local services like schools, libraries, and refuse collection. The amount you pay depends on the value of the property.Read more about council Tax in our glossary page.
- Band: C
- PARKINGDetails of how and where vehicles can be parked, and any associated costs.Read more about parking in our glossary page.
- Yes
- GARDENA property has access to an outdoor space, which could be private or shared.
- Yes
- ACCESSIBILITYHow a property has been adapted to meet the needs of vulnerable or disabled individuals.Read more about accessibility in our glossary page.
- Ask agent
Queens Close, Oswestry, SY11
Add an important place to see how long it'd take to get there from our property listings.
__mins driving to your place
Your mortgage
Notes
Staying secure when looking for property
Ensure you're up to date with our latest advice on how to avoid fraud or scams when looking for property online.
Visit our security centre to find out moreDisclaimer - Property reference 33602273. The information displayed about this property comprises a property advertisement. Rightmove.co.uk makes no warranty as to the accuracy or completeness of the advertisement or any linked or associated information, and Rightmove has no control over the content. This property advertisement does not constitute property particulars. The information is provided and maintained by Halls Estate Agents, Oswestry. Please contact the selling agent or developer directly to obtain any information which may be available under the terms of The Energy Performance of Buildings (Certificates and Inspections) (England and Wales) Regulations 2007 or the Home Report if in relation to a residential property in Scotland.
*This is the average speed from the provider with the fastest broadband package available at this postcode. The average speed displayed is based on the download speeds of at least 50% of customers at peak time (8pm to 10pm). Fibre/cable services at the postcode are subject to availability and may differ between properties within a postcode. Speeds can be affected by a range of technical and environmental factors. The speed at the property may be lower than that listed above. You can check the estimated speed and confirm availability to a property prior to purchasing on the broadband provider's website. Providers may increase charges. The information is provided and maintained by Decision Technologies Limited. **This is indicative only and based on a 2-person household with multiple devices and simultaneous usage. Broadband performance is affected by multiple factors including number of occupants and devices, simultaneous usage, router range etc. For more information speak to your broadband provider.
Map data ©OpenStreetMap contributors.









