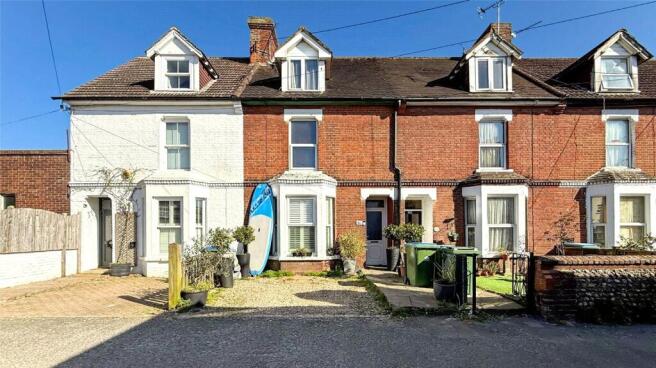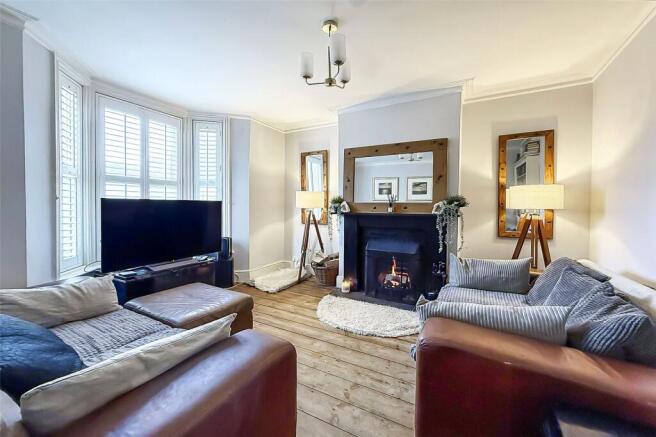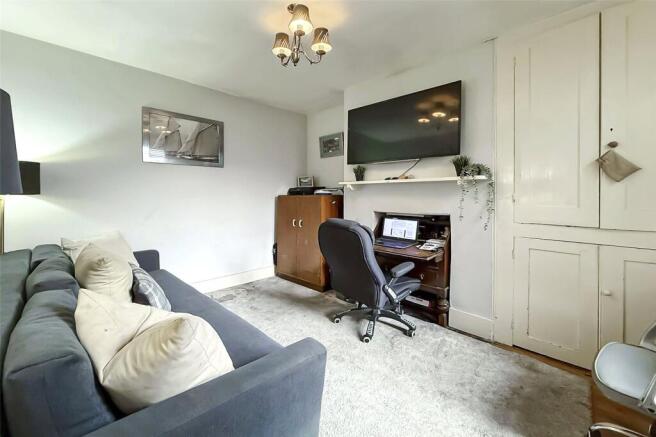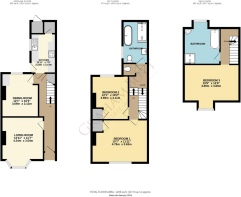Purbeck Place, Littlehampton, West Sussex

- PROPERTY TYPE
Terraced
- BEDROOMS
3
- BATHROOMS
2
- SIZE
1,259 sq ft
117 sq m
- TENUREDescribes how you own a property. There are different types of tenure - freehold, leasehold, and commonhold.Read more about tenure in our glossary page.
Freehold
Key features
- Three Bedroom Character Terrace
- Spread Over Three Spacious Floors
- Modern Re-Fitted Kitchen & Bathroom
- Courtyard Garden
- Private Driveway To Front
- Close Walking Distance To Mainline Train Station & Town
Description
Littlehampton is a coastal gem sheltered by the South Downs. Situated at the mouth of the picturesque River Arun, it is a charmingly individual seaside town with a distinctive maritime character. Over the past few years the town has had a revamp and is now challenging Brighton, Shoreham, Hove, Worthing and Chichester as "the place to live".
Littlehampton offers a choice of beaches. There is East Beach with its long promenade, parklands, funfair and traditional seaside fun or the unspoiled grassy sand dunes of West Beach. The River Arun divides Littlehampton’s East and West beaches with its harbour and marina. Together, the river and sea offer a range of pursuits from boating trips to deep sea fishing, scuba diving, water skiing and sailing. Other attractions include a golf course, theatre, sports centre, museum and the distinctive and award winning East Beach Café, whilst Harbour Park, an all-weather adventure village, offers family fun for all ages.
This property is situated within a short walk from Littlehampton's superb beaches and recreational facilities and the town centre with its many amenities which include a mainline station to Gatwick Airport and London Victoria, doctors, dentists, primary and junior schools and the Littlehampton Academy.
COVERED ENTRANCE PORCH
Double glazed door to entrance hall.
ENTRANCE HALL
Stairs leading up to first floor landing. Under stairs storage cupboard. Wooden doors giving access to living room, dining room and kitchen.
LIVING ROOM
4.3m x 3.6m
Double glazed front aspect bay window. Original fireplace. Radiator.
.
PROPERTY DETAILS VERSION : TWO
DINING ROOM
3.6m x 3.1m
Double glazed rear aspect window. Original open fireplace. Built in storage cupboards. Radiator.
KITCHEN
3.35m x 1.85m
Range of wall and base level units. Inset stainless steel single bowl single drainer sink unit. Space for cooker with stainless steel extractor hood over. Space fridge/freezer and washing machine. Door to pantry with extensive shelving and window. Part tiled walls. Tiled flooring. Double glazed side aspect window. Double glazed door to rear garden.
FIRST FLOOR SPLIT LEVEL LANDING
Skylight. Doors to bathroom and wc. Steps up to secondary landing.
BATHROOM
Matching suite comprising roll top claw foot bath. Corner shower cubicle with power shower. Low flush wc. Pedestal wash hand basin. Heated towel rail. Double glazed side aspect obscure glass window.
SEPARATE WC
High flush wc. Double glazed side aspect obscure glass window.
SECONDARY LANDING
Doors to bedrooms one and two. Stairs rising up to the second floor.
BEDROOM ONE
4.67m x 3.7m
Double glazed front aspect window. Original cast iron fireplace. Original wall mounted ornate gas lamp. Original built in double wardrobes. Radiator.
BEDROOM TWO
3.73m x 2.64m
Double glazed rear aspect window. Original cast iron fireplace. Single wardrobe. Corner unit with cupboards under.
SECOND FLOOR LANDING
Doors giving access to bedrooms three and four. Eaves storage cupboards.
BEDROOM THREE
4.67m x 3.6m
Double glazed front aspect window. Original fireplace.
BEDROOM FOUR
3.05m x 2.67m
Double glazed rear aspect window. Original cast iron fireplace. Original single wardrobe. Corner unit.
COURTYARD STYLE REAR GARDEN
Paved for ease of maintenance. Outside original storage cupboard housing the combi boiler. Additional timber shed.
FRONT GARDEN
Paved providing off road parking.
.
DIRECTIONS From Littlehampton town centre proceed out of town along Terminus Road and turn left into Purbeck Place where the property can be found on the left hand side.
Brochures
Particulars- COUNCIL TAXA payment made to your local authority in order to pay for local services like schools, libraries, and refuse collection. The amount you pay depends on the value of the property.Read more about council Tax in our glossary page.
- Band: C
- PARKINGDetails of how and where vehicles can be parked, and any associated costs.Read more about parking in our glossary page.
- Yes
- GARDENA property has access to an outdoor space, which could be private or shared.
- Yes
- ACCESSIBILITYHow a property has been adapted to meet the needs of vulnerable or disabled individuals.Read more about accessibility in our glossary page.
- Ask agent
Purbeck Place, Littlehampton, West Sussex
Add an important place to see how long it'd take to get there from our property listings.
__mins driving to your place



Your mortgage
Notes
Staying secure when looking for property
Ensure you're up to date with our latest advice on how to avoid fraud or scams when looking for property online.
Visit our security centre to find out moreDisclaimer - Property reference LIT240433. The information displayed about this property comprises a property advertisement. Rightmove.co.uk makes no warranty as to the accuracy or completeness of the advertisement or any linked or associated information, and Rightmove has no control over the content. This property advertisement does not constitute property particulars. The information is provided and maintained by Graham Butt Estate Agents, Littlehampton. Please contact the selling agent or developer directly to obtain any information which may be available under the terms of The Energy Performance of Buildings (Certificates and Inspections) (England and Wales) Regulations 2007 or the Home Report if in relation to a residential property in Scotland.
*This is the average speed from the provider with the fastest broadband package available at this postcode. The average speed displayed is based on the download speeds of at least 50% of customers at peak time (8pm to 10pm). Fibre/cable services at the postcode are subject to availability and may differ between properties within a postcode. Speeds can be affected by a range of technical and environmental factors. The speed at the property may be lower than that listed above. You can check the estimated speed and confirm availability to a property prior to purchasing on the broadband provider's website. Providers may increase charges. The information is provided and maintained by Decision Technologies Limited. **This is indicative only and based on a 2-person household with multiple devices and simultaneous usage. Broadband performance is affected by multiple factors including number of occupants and devices, simultaneous usage, router range etc. For more information speak to your broadband provider.
Map data ©OpenStreetMap contributors.




